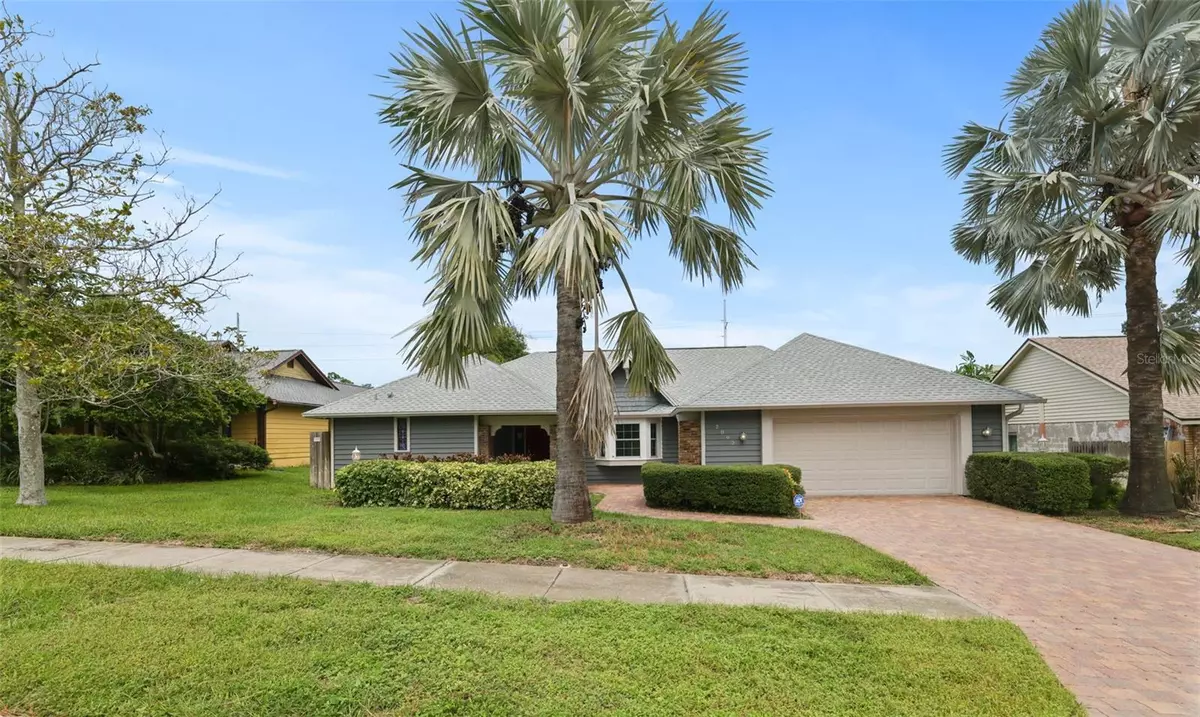$600,000
$630,000
4.8%For more information regarding the value of a property, please contact us for a free consultation.
4 Beds
3 Baths
2,676 SqFt
SOLD DATE : 12/16/2024
Key Details
Sold Price $600,000
Property Type Single Family Home
Sub Type Single Family Residence
Listing Status Sold
Purchase Type For Sale
Square Footage 2,676 sqft
Price per Sqft $224
Subdivision Sutton Place
MLS Listing ID U8252912
Sold Date 12/16/24
Bedrooms 4
Full Baths 3
Construction Status Appraisal,Financing,Inspections
HOA Y/N No
Originating Board Stellar MLS
Year Built 1984
Annual Tax Amount $3,905
Lot Size 9,583 Sqft
Acres 0.22
Lot Dimensions 80x120
Property Description
***Don't miss out on this great opportunity, with a new EXCITING PRICE***This single-family home in the sought out area of Palm Harbor provides just under 2,700 sq feet of living space and is ready for it's new owner. No flood insurance needed here in this non-flood zone. The split floor plan has more than enough space and is sure to please. As you enter the solid wood entry door with decorative stained glass panels through the foyer to your left you will find the primary bedroom with ensuite bathroom. The living room and formal dining area are light and bright with sliders out to the enclosed screened-in saltwater pool. The oversized kitchen with solid wood cabinets offers has plenty of storage space for all of your cooking needs. Additional eating area and family room are accessible to the kitchen with vaulted ceilings and skylight for extra daylight. The wet bar, full brick wall fireplace and built-in shelving add to the charm of this home. To the right of the kitchen, you will find your interior laundry room with full size washer and dryer. Two bedrooms to the right have access to the front bathroom. In the rear of the home you will find the 4th bedroom across from the 3rd bathroom which can also be accessed from the pool area. Fully fenced in yard is ready for your pets. (Roof is newer from 2023) (Newer Impact Windows 2018) (AC 2017) (Newer Flexcon Reverse Osmosis Water System) Home is zoned for Palm Harbor University. Minutes from downtown Palm Harbor with restaurants and shops. 15 minutes from Honeymoon Island in Dunedin. 30 minutes to Tampa International Airport. 10 Minutes to the famous Tarpon Springs Sponge Docks. Book your appointment today.
Location
State FL
County Pinellas
Community Sutton Place
Zoning R-1
Rooms
Other Rooms Family Room
Interior
Interior Features Ceiling Fans(s), Crown Molding, High Ceilings, Primary Bedroom Main Floor, Solid Wood Cabinets, Split Bedroom, Stone Counters, Thermostat, Vaulted Ceiling(s), Walk-In Closet(s), Window Treatments
Heating Central, Electric
Cooling Central Air
Flooring Carpet, Laminate, Tile
Fireplaces Type Family Room
Fireplace true
Appliance Dishwasher, Electric Water Heater, Microwave, Range, Refrigerator, Washer
Laundry Inside, Laundry Room
Exterior
Exterior Feature Garden, Rain Gutters, Sidewalk, Sliding Doors
Garage Spaces 2.0
Fence Wood
Pool In Ground, Salt Water
Utilities Available Cable Connected, Electricity Connected, Phone Available, Public, Sewer Connected, Water Connected
Roof Type Shingle
Porch Covered, Front Porch, Patio, Screened
Attached Garage true
Garage true
Private Pool Yes
Building
Story 1
Entry Level One
Foundation Slab
Lot Size Range 0 to less than 1/4
Sewer Public Sewer
Water Public
Structure Type Wood Frame
New Construction false
Construction Status Appraisal,Financing,Inspections
Schools
Elementary Schools Sutherland Elementary-Pn
Middle Schools Palm Harbor Middle-Pn
High Schools Palm Harbor Univ High-Pn
Others
Pets Allowed No
Senior Community No
Ownership Fee Simple
Acceptable Financing Cash, Conventional, FHA, VA Loan
Listing Terms Cash, Conventional, FHA, VA Loan
Special Listing Condition None
Read Less Info
Want to know what your home might be worth? Contact us for a FREE valuation!

Our team is ready to help you sell your home for the highest possible price ASAP

© 2024 My Florida Regional MLS DBA Stellar MLS. All Rights Reserved.
Bought with CHARLES RUTENBERG REALTY INC

"Molly's job is to find and attract mastery-based agents to the office, protect the culture, and make sure everyone is happy! "





