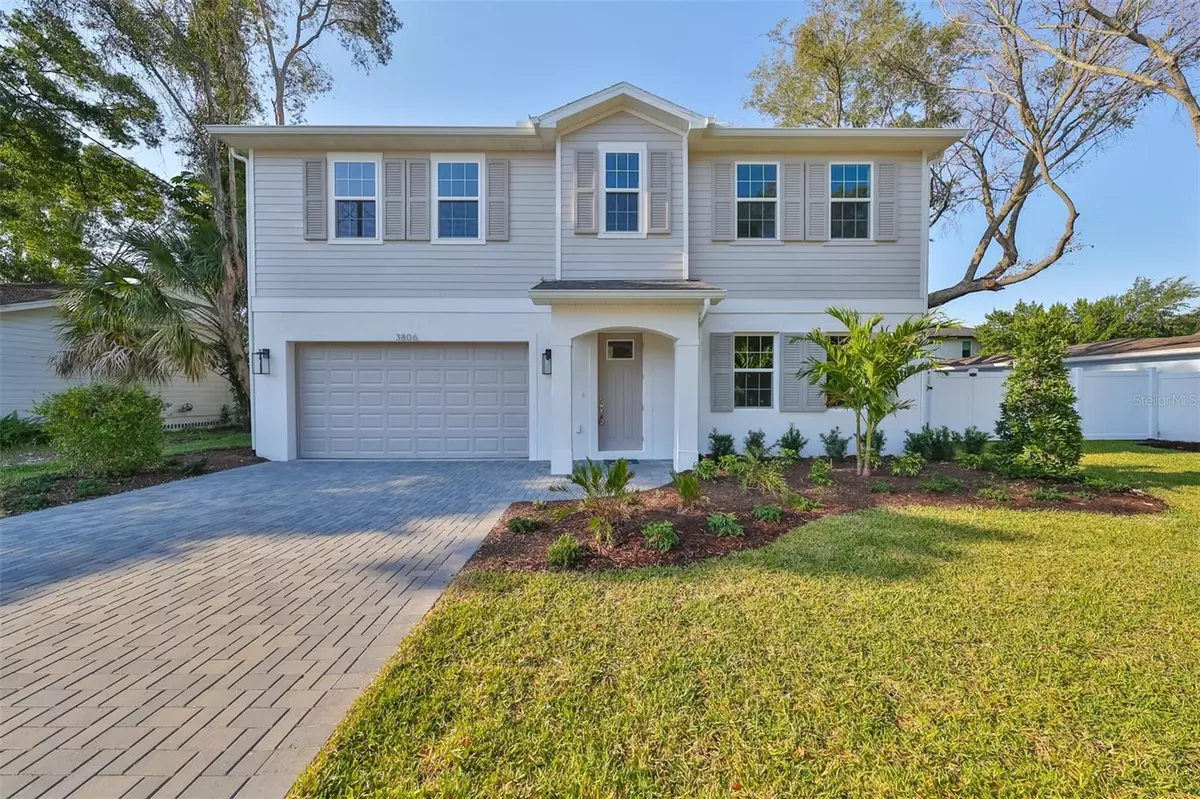$1,500,000
$1,549,000
3.2%For more information regarding the value of a property, please contact us for a free consultation.
4 Beds
5 Baths
3,692 SqFt
SOLD DATE : 07/29/2024
Key Details
Sold Price $1,500,000
Property Type Single Family Home
Sub Type Single Family Residence
Listing Status Sold
Purchase Type For Sale
Square Footage 3,692 sqft
Price per Sqft $406
Subdivision Virginia Park
MLS Listing ID T3520478
Sold Date 07/29/24
Bedrooms 4
Full Baths 4
Half Baths 1
HOA Y/N No
Originating Board Stellar MLS
Year Built 2024
Annual Tax Amount $8,859
Lot Size 7,405 Sqft
Acres 0.17
Lot Dimensions 75x100
Property Description
MOVE-IN READY! Welcome to this new home in Virginia Park. This home combines elegance and comfort for today's lifestyle with 4 bedroom, 4.5 baths, 2 car-garage, covered lanai and spacious yard. As you enter, your greeted with an open floor plan, starting with a welcoming dining room and you continue to a beautifully designed kitchen that overlooks both the family room and additional eating area. Gorgeous kitchen features GE appliances, large island, quartz countertops and a large walk-in pantry with additional cabinets. Relax in the 20 x 19 family room or step outside to the covered lanai with an expansive backyard, perfect for entertaining. A room off the kitchen allows for office space. The second floor includes 4 bedrooms, each featuring its own private bathroom and walk-in closets, large laundry room, and bonus area. Master suite offers two vanities, quartz countertops, marble shower floor, soaking tub and oversized walk-in closet for ample storage.
Come tour this new property and experience the elegance and comfort this property offers in one of Tampa's most desirable neighborhoods! Location offers easy access to Bayshore Blvd, TIA, downtown, sporting events, and entertainment. PLANT school district.
Other features: 9'4" ceilings on 1st & 2nd floor, 8' interior doors throughout, low E impact windows, paved driveway & lanai, tankless water heater. One year workmanship & distribution systems and ten year insurance backed structural coverage. Some room dimensions are approximate, buyer to verify.
Builder's Contract required.
2% towards closing costs.
Location
State FL
County Hillsborough
Community Virginia Park
Zoning RS-60
Rooms
Other Rooms Bonus Room, Den/Library/Office, Family Room
Interior
Interior Features Eat-in Kitchen, Kitchen/Family Room Combo, Open Floorplan, PrimaryBedroom Upstairs, Solid Surface Counters, Solid Wood Cabinets, Thermostat, Walk-In Closet(s)
Heating Central, Electric, Zoned
Cooling Central Air, Zoned
Flooring Carpet, Hardwood, Marble, Tile
Furnishings Unfurnished
Fireplace false
Appliance Built-In Oven, Cooktop, Dishwasher, Disposal, Freezer, Microwave, Range Hood, Refrigerator, Tankless Water Heater
Laundry Upper Level
Exterior
Exterior Feature Irrigation System
Parking Features Garage Door Opener
Garage Spaces 2.0
Fence Vinyl, Wood
Utilities Available Electricity Connected, Natural Gas Connected, Public, Sewer Connected, Water Connected
Roof Type Shingle
Porch Rear Porch
Attached Garage true
Garage true
Private Pool No
Building
Lot Description City Limits, Paved
Entry Level Two
Foundation Block, Slab
Lot Size Range 0 to less than 1/4
Builder Name M RYAN HOMES LLC
Sewer Public Sewer
Water Public
Architectural Style Traditional
Structure Type Block,Cement Siding,Stucco,Wood Frame
New Construction true
Schools
Elementary Schools Dale Mabry Elementary-Hb
Middle Schools Coleman-Hb
High Schools Plant-Hb
Others
Pets Allowed Yes
Senior Community No
Ownership Fee Simple
Acceptable Financing Cash, Conventional, FHA, VA Loan
Listing Terms Cash, Conventional, FHA, VA Loan
Special Listing Condition None
Read Less Info
Want to know what your home might be worth? Contact us for a FREE valuation!

Our team is ready to help you sell your home for the highest possible price ASAP

© 2025 My Florida Regional MLS DBA Stellar MLS. All Rights Reserved.
Bought with LAND SOURCE REALTY, LLC
"Molly's job is to find and attract mastery-based agents to the office, protect the culture, and make sure everyone is happy! "





