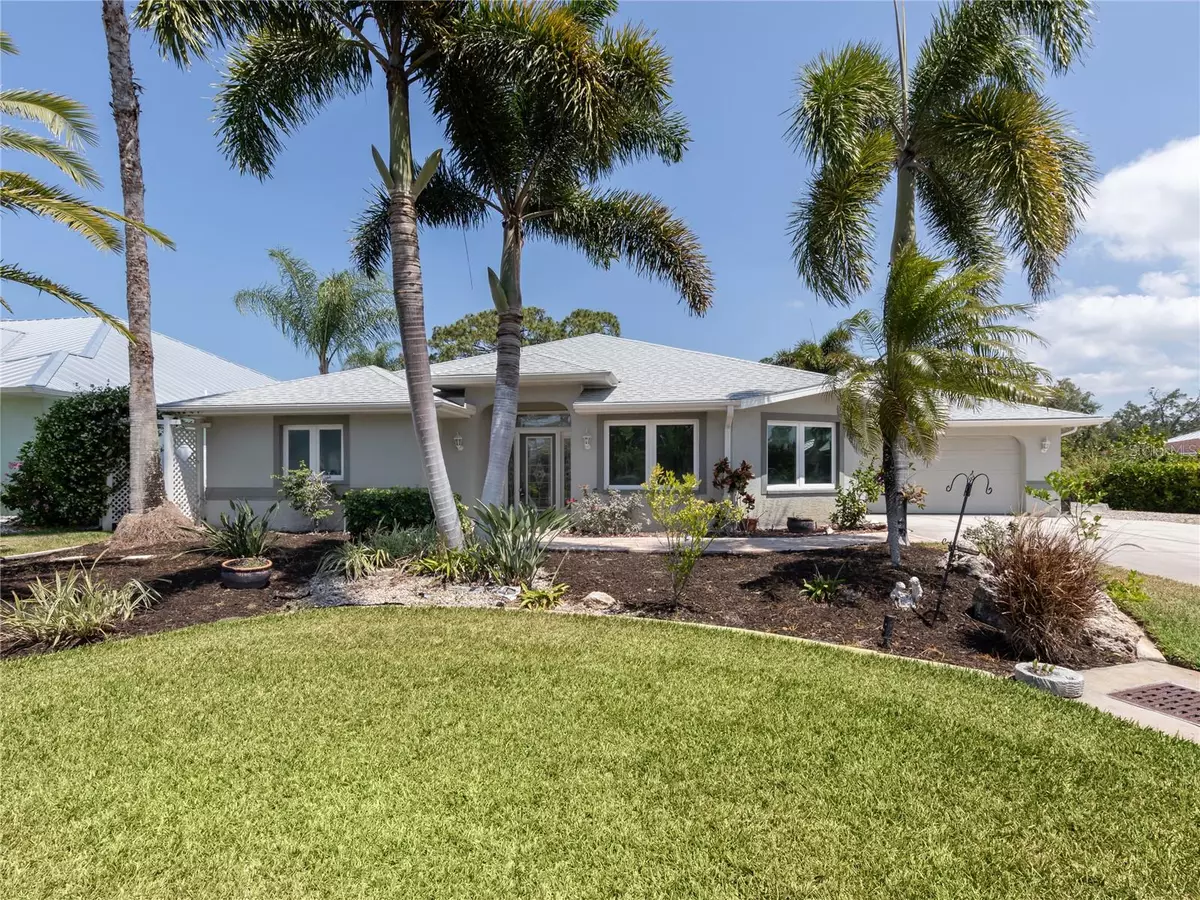$675,000
$725,000
6.9%For more information regarding the value of a property, please contact us for a free consultation.
3 Beds
3 Baths
1,885 SqFt
SOLD DATE : 07/19/2024
Key Details
Sold Price $675,000
Property Type Single Family Home
Sub Type Single Family Residence
Listing Status Sold
Purchase Type For Sale
Square Footage 1,885 sqft
Price per Sqft $358
Subdivision Gulf Shores
MLS Listing ID N6130268
Sold Date 07/19/24
Bedrooms 3
Full Baths 3
Construction Status Inspections
HOA Y/N No
Originating Board Stellar MLS
Year Built 1994
Annual Tax Amount $3,931
Lot Size 7,405 Sqft
Acres 0.17
Property Description
Live the Island lifestyle from this 3 bedroom, 3 bath, 2 car garage pool home centered around the private tranquil courtyard. Located in Gulf Shores where you have TWO DEEDED BEACH ACCESS locations that are within walking/biking distance. A small fee is required to have access. The classic floor plan flows with ease and connects to the private courtyard pool area from every room. The spacious living room offers a glass slider that opens to a patio and fenced yard to let the family pet out for a little outdoor playtime. The updated kitchen with solid wood cabinets and Corian countertops, blends nicely with the tile floors. Just off the kitchen is the dining room and built in office with glass sliders that lead out to the pool. The master suite layout has a walk-in closet and a beautifully appointed bath, and for the guests, they'll have plenty of room to spread out in the oversized second bedroom with a walk-in closet. The third bedroom with full bath is just outside the courtyard and would make a perfect mother in-law suite or studio/office. Additional features of note are a few hurricane impact windows and hurricane doors, new roof in 2019, new A/C in 2015, new duct work 2020, paver brick walkway and additional shell drive to park the boat or RV. This exceptional residence captures the essence of island living where the beach, downtown restaurants, shops and theaters are just steps away. Room Feature: Linen Closet In Bath (Primary Bedroom).
Location
State FL
County Sarasota
Community Gulf Shores
Zoning RSF3
Rooms
Other Rooms Formal Dining Room Separate, Formal Living Room Separate, Inside Utility
Interior
Interior Features Built-in Features, Ceiling Fans(s), High Ceilings, Primary Bedroom Main Floor, Solid Wood Cabinets, Walk-In Closet(s)
Heating Central, Electric
Cooling Central Air
Flooring Ceramic Tile
Furnishings Unfurnished
Fireplace false
Appliance Dishwasher, Disposal, Dryer, Microwave, Range, Refrigerator, Washer
Laundry Inside, Laundry Room
Exterior
Exterior Feature Awning(s), Courtyard, Irrigation System, Private Mailbox, Sliding Doors
Parking Features Garage Door Opener, Parking Pad
Garage Spaces 2.0
Fence Chain Link
Pool Gunite, In Ground
Utilities Available Cable Available, Electricity Connected, Public, Sewer Connected, Sprinkler Well, Water Connected
View Trees/Woods
Roof Type Shingle
Porch Rear Porch, Screened, Side Porch
Attached Garage true
Garage true
Private Pool Yes
Building
Lot Description City Limits, Paved
Story 1
Entry Level One
Foundation Slab
Lot Size Range 0 to less than 1/4
Sewer Public Sewer
Water Public
Architectural Style Courtyard
Structure Type Concrete,Stucco
New Construction false
Construction Status Inspections
Schools
Elementary Schools Venice Elementary
Middle Schools Venice Area Middle
High Schools Venice Senior High
Others
Pets Allowed Yes
Senior Community No
Ownership Fee Simple
Acceptable Financing Cash, Conventional
Listing Terms Cash, Conventional
Special Listing Condition None
Read Less Info
Want to know what your home might be worth? Contact us for a FREE valuation!

Our team is ready to help you sell your home for the highest possible price ASAP

© 2025 My Florida Regional MLS DBA Stellar MLS. All Rights Reserved.
Bought with PREMIER SOTHEBYS INTL REALTY
"Molly's job is to find and attract mastery-based agents to the office, protect the culture, and make sure everyone is happy! "
