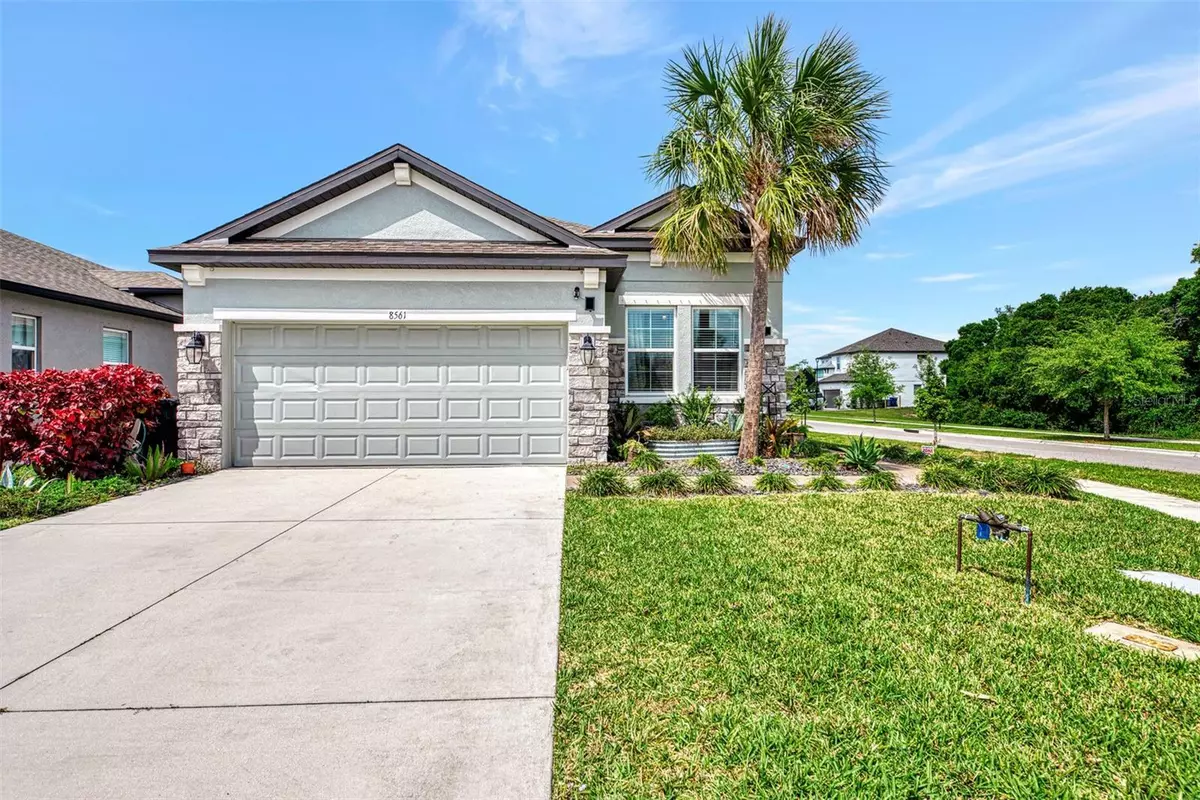$407,500
$439,000
7.2%For more information regarding the value of a property, please contact us for a free consultation.
3 Beds
2 Baths
1,532 SqFt
SOLD DATE : 07/15/2024
Key Details
Sold Price $407,500
Property Type Single Family Home
Sub Type Single Family Residence
Listing Status Sold
Purchase Type For Sale
Square Footage 1,532 sqft
Price per Sqft $265
Subdivision Hidden Crk Ph 1
MLS Listing ID A4605518
Sold Date 07/15/24
Bedrooms 3
Full Baths 2
HOA Fees $190/qua
HOA Y/N Yes
Originating Board Stellar MLS
Year Built 2019
Annual Tax Amount $2,507
Lot Size 4,356 Sqft
Acres 0.1
Property Description
No CDD Fees!!! Time to make this cozy dream home yours! Hidden Creek is a welcoming community tucked away from it all! Your new home is waiting for you and ready to go. This 5 year young home has a spacious inviting open floor plan. Enjoy your coffee and breakfast on your screened in lanai. Kitchen and bathrooms boast quartz countertops, tile throughout main living area, bedrooms carpeted, great room and primary bedroom have tray ceilings, separate laundry room, spacious garage, hurricane shutters, corner lot, sidewalks in the community, community playground and field are just a few of the reasons to call this your home. Hidden creek is conveniently located close to Lakewood Ranch and Waterside. Enjoy shopping and dinning at some of the areas most favorite spots. Hidden creek is not far from I75 and the gorgeous beaches that Sarasota has become known for. Schedule your showing today and see for yourself why you should call this home.
Location
State FL
County Sarasota
Community Hidden Crk Ph 1
Zoning VPD
Rooms
Other Rooms Formal Dining Room Separate, Great Room
Interior
Interior Features Ceiling Fans(s), Kitchen/Family Room Combo, Open Floorplan, Tray Ceiling(s)
Heating Central, Electric
Cooling Central Air
Flooring Carpet, Ceramic Tile
Fireplace false
Appliance Dishwasher, Disposal, Dryer, Electric Water Heater, Microwave, Range, Refrigerator, Washer
Laundry Laundry Room
Exterior
Exterior Feature Hurricane Shutters, Irrigation System, Lighting, Sidewalk
Garage Spaces 2.0
Community Features Community Mailbox, Deed Restrictions, Irrigation-Reclaimed Water, Playground, Sidewalks
Utilities Available BB/HS Internet Available, Cable Connected, Electricity Connected
Amenities Available Playground
View Park/Greenbelt, Trees/Woods
Roof Type Shingle
Porch Covered, Screened
Attached Garage true
Garage true
Private Pool No
Building
Lot Description Cleared, Corner Lot, Paved
Story 1
Entry Level One
Foundation Slab
Lot Size Range 0 to less than 1/4
Builder Name MI Homes
Sewer Public Sewer
Water Canal/Lake For Irrigation, Public
Architectural Style Florida
Structure Type Block,Stone
New Construction false
Schools
Elementary Schools Tatum Ridge Elementary
Middle Schools Mcintosh Middle
High Schools Booker High
Others
Pets Allowed Cats OK, Dogs OK, Number Limit
HOA Fee Include Common Area Taxes
Senior Community No
Ownership Fee Simple
Monthly Total Fees $190
Acceptable Financing Cash, Conventional, FHA
Membership Fee Required Required
Listing Terms Cash, Conventional, FHA
Num of Pet 2
Special Listing Condition None
Read Less Info
Want to know what your home might be worth? Contact us for a FREE valuation!

Our team is ready to help you sell your home for the highest possible price ASAP

© 2024 My Florida Regional MLS DBA Stellar MLS. All Rights Reserved.
Bought with COMPASS FLORIDA LLC

"Molly's job is to find and attract mastery-based agents to the office, protect the culture, and make sure everyone is happy! "





