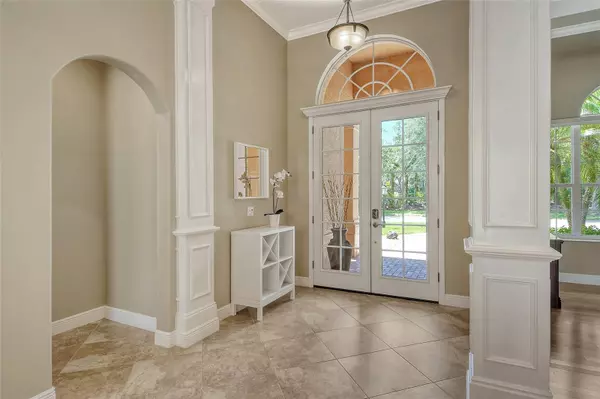$819,900
$819,900
For more information regarding the value of a property, please contact us for a free consultation.
3 Beds
2 Baths
2,438 SqFt
SOLD DATE : 07/10/2024
Key Details
Sold Price $819,900
Property Type Single Family Home
Sub Type Single Family Residence
Listing Status Sold
Purchase Type For Sale
Square Footage 2,438 sqft
Price per Sqft $336
Subdivision Hammocks
MLS Listing ID A4602654
Sold Date 07/10/24
Bedrooms 3
Full Baths 2
HOA Fees $133/ann
HOA Y/N Yes
Originating Board Stellar MLS
Year Built 2001
Annual Tax Amount $3,739
Lot Size 0.310 Acres
Acres 0.31
Property Description
Priced below appraised value! Seller offering a $10,000.00 seller credit to use for rate buy down or closing costs. Step into your own slice of paradise in the exclusive Hammocks Community! Unwind in this beautiful John Cannon masterpiece, where tranquility meets luxury. Gaze upon breathtaking preserve views from your private oasis, complete with a shimmering saltwater pool and expansive patio—perfect for both relaxation and entertaining. Inside, bask in the glow of natural light as you explore the seamless floor plan adorned with architectural marvels like transom windows and coffered ceilings. Indulge your senses with granite countertops, stainless steel appliances, and a new wine bar in the heart of the home. Retreat to the owner's suite, boasting custom walk-in closets and a spa-like bath sanctuary. Entertain with ease in the kitchen, overlooking the pool through sliding glass doors and an expansive aquarium window. Conveniently located near shops, restaurants, and parks, this meticulously maintained home offers the perfect blend of luxury and convenience. With move-in ready status and undeniable charm, this gem won't be on the market for long! Don't miss your chance to call this dream home yours—schedule your showing today and step into the lifestyle you deserve!
Location
State FL
County Sarasota
Community Hammocks
Zoning RSF1
Rooms
Other Rooms Attic, Formal Dining Room Separate, Great Room, Inside Utility
Interior
Interior Features Ceiling Fans(s), High Ceilings, Kitchen/Family Room Combo, Split Bedroom, Walk-In Closet(s), Window Treatments
Heating Central, Electric, Heat Pump
Cooling Central Air
Flooring Carpet, Ceramic Tile
Fireplaces Type Electric, Family Room
Fireplace true
Appliance Bar Fridge, Built-In Oven, Dishwasher, Disposal, Dryer, Gas Water Heater, Microwave, Range, Refrigerator, Washer, Wine Refrigerator
Laundry Inside
Exterior
Exterior Feature Irrigation System, Rain Gutters, Sliding Doors
Parking Features Driveway, Garage Door Opener, Golf Cart Parking
Garage Spaces 2.0
Pool Chlorine Free, Heated, In Ground, Indoor, Salt Water, Screen Enclosure, Solar Heat
Community Features Deed Restrictions, Playground
Utilities Available Cable Connected, Electricity Connected, Fire Hydrant, Public, Sprinkler Well
Amenities Available Gated, Playground
View Pool, Trees/Woods
Roof Type Tile
Porch Deck, Patio, Porch, Screened
Attached Garage true
Garage true
Private Pool Yes
Building
Lot Description Greenbelt, In County, Near Public Transit, Sidewalk, Paved, Private
Entry Level One
Foundation Slab
Lot Size Range 1/4 to less than 1/2
Builder Name John Cannon
Sewer Public Sewer
Water Public
Architectural Style Custom, Florida
Structure Type Block,Stucco
New Construction false
Schools
Elementary Schools Tatum Ridge Elementary
Middle Schools Mcintosh Middle
High Schools Sarasota High
Others
Pets Allowed Yes
Senior Community No
Pet Size Extra Large (101+ Lbs.)
Ownership Fee Simple
Monthly Total Fees $133
Acceptable Financing Cash, Conventional, VA Loan
Membership Fee Required Required
Listing Terms Cash, Conventional, VA Loan
Special Listing Condition None
Read Less Info
Want to know what your home might be worth? Contact us for a FREE valuation!

Our team is ready to help you sell your home for the highest possible price ASAP

© 2025 My Florida Regional MLS DBA Stellar MLS. All Rights Reserved.
Bought with REALTY HUB
"Molly's job is to find and attract mastery-based agents to the office, protect the culture, and make sure everyone is happy! "





