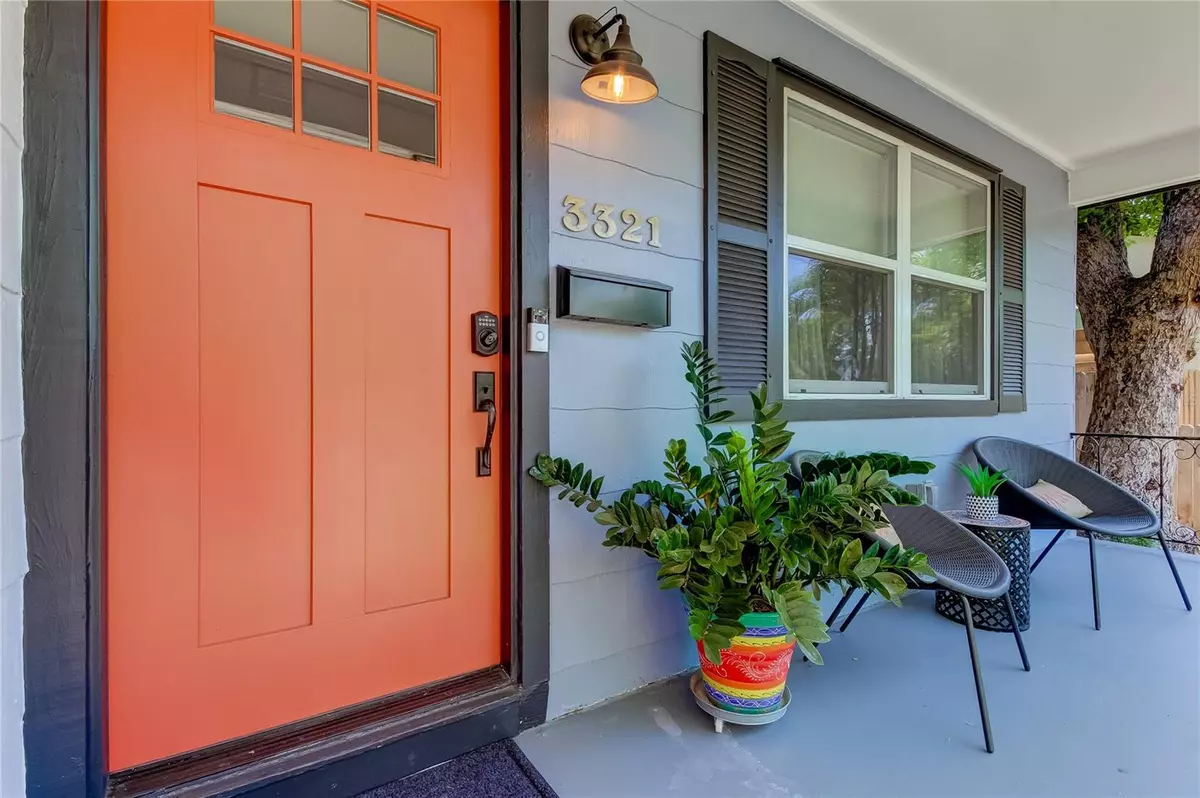$595,000
$600,000
0.8%For more information regarding the value of a property, please contact us for a free consultation.
3 Beds
2 Baths
1,290 SqFt
SOLD DATE : 07/03/2024
Key Details
Sold Price $595,000
Property Type Single Family Home
Sub Type Single Family Residence
Listing Status Sold
Purchase Type For Sale
Square Footage 1,290 sqft
Price per Sqft $461
Subdivision Kenwood Sub Add
MLS Listing ID U8243516
Sold Date 07/03/24
Bedrooms 3
Full Baths 2
Construction Status No Contingency
HOA Y/N No
Originating Board Stellar MLS
Year Built 1952
Annual Tax Amount $7,659
Lot Size 6,098 Sqft
Acres 0.14
Lot Dimensions 50x121
Property Description
** NEW PRICE ** Nestled on the only true boulevard of Historic Kenwood, this enchanting bungalow is a testament to timeless elegance and modern comfort. Boasting three bedrooms, two baths, and a garden backyard designed for entertaining, this home offers a rare blend of historic charm and contemporary living. As you step through the front door of this freshly painted (inside and out) home, you're greeted by the inviting warmth of hardwood floors and the soft glow of natural light filtering through the windows. The living room beckons you to unwind and relax.
The kitchen, with its sleek countertops and stainless steel appliances, is a dream, offering both style and functionality. Whether you're whipping up a gourmet meal or brewing your morning coffee, this space is sure to inspire culinary creativity. Retreat to the spacious bedrooms, where tranquility awaits. The master suite, complete with its own private bath, offers a peaceful sanctuary to escape the hustle and bustle of everyday life.
But the true beauty of this home lies outdoors, where the garden backyard awaits. Step outside and discover a lush oasis, perfect for hosting summer barbecues, enjoying leisurely afternoons in the sun, or simply reconnecting with nature. Evenings spent playing bocce ball or sharing moments around a fire are sure to add treasured memories. The game room/gym leading to the backyard can easily be converted into garage parking - or upgraded into a four season living space.
Historic Kenwood is a community like no other, you'll find yourself surrounded by the rich history and vibrant energy of this iconic neighborhood. From its tree-lined streets to its charming cafes and boutiques, porch parties, and dedication to the arts, Kenwood is more than a neighborhood, it is a lifestyle.
Location
State FL
County Pinellas
Community Kenwood Sub Add
Direction N
Interior
Interior Features Ceiling Fans(s), Primary Bedroom Main Floor, Solid Surface Counters, Stone Counters, Window Treatments
Heating Central, Electric
Cooling Central Air
Flooring Tile, Wood
Fireplace false
Appliance Dishwasher, Disposal, Microwave, Range, Refrigerator
Laundry Electric Dryer Hookup, In Garage, Inside, Washer Hookup
Exterior
Exterior Feature Private Mailbox, Rain Gutters, Sidewalk
Parking Features Alley Access, Curb Parking
Fence Fenced, Wood
Utilities Available BB/HS Internet Available, Cable Connected, Electricity Connected, Sewer Connected, Sprinkler Well, Water Connected
Roof Type Shingle
Porch Covered, Front Porch, Rear Porch
Garage false
Private Pool No
Building
Lot Description City Limits, Sidewalk, Paved
Story 1
Entry Level One
Foundation Pillar/Post/Pier
Lot Size Range 0 to less than 1/4
Sewer Public Sewer
Water Public
Architectural Style Bungalow
Structure Type Cement Siding
New Construction false
Construction Status No Contingency
Schools
Elementary Schools Mount Vernon Elementary-Pn
Middle Schools John Hopkins Middle-Pn
High Schools St. Petersburg High-Pn
Others
Pets Allowed Yes
Senior Community No
Ownership Fee Simple
Acceptable Financing Cash, Conventional, FHA, VA Loan
Listing Terms Cash, Conventional, FHA, VA Loan
Special Listing Condition None
Read Less Info
Want to know what your home might be worth? Contact us for a FREE valuation!

Our team is ready to help you sell your home for the highest possible price ASAP

© 2025 My Florida Regional MLS DBA Stellar MLS. All Rights Reserved.
Bought with SIGNATURE REALTY ASSOCIATES
"Molly's job is to find and attract mastery-based agents to the office, protect the culture, and make sure everyone is happy! "
