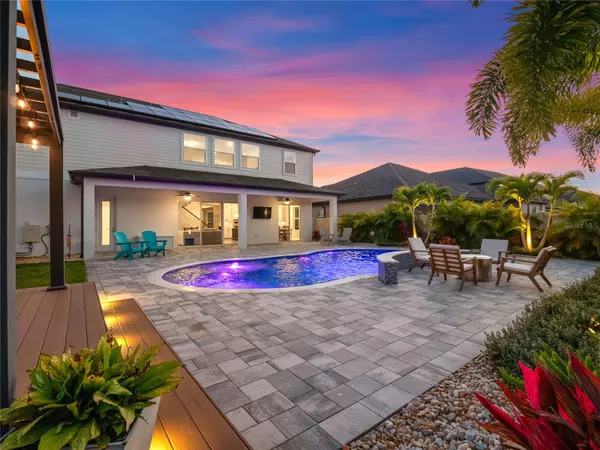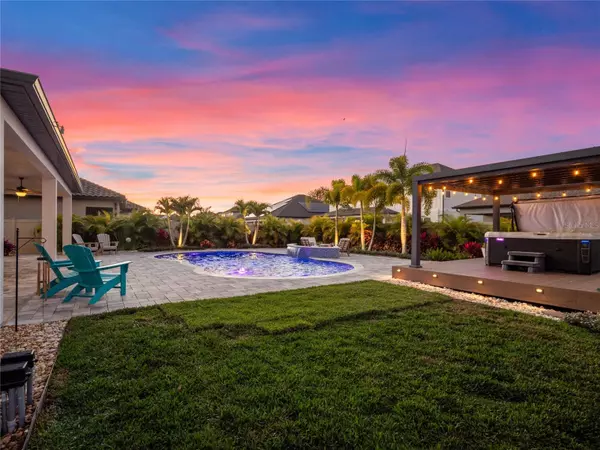$1,235,000
$1,299,990
5.0%For more information regarding the value of a property, please contact us for a free consultation.
6 Beds
5 Baths
4,309 SqFt
SOLD DATE : 05/15/2024
Key Details
Sold Price $1,235,000
Property Type Single Family Home
Sub Type Single Family Residence
Listing Status Sold
Purchase Type For Sale
Square Footage 4,309 sqft
Price per Sqft $286
Subdivision Waters Edge At Hawks Crest
MLS Listing ID O6177814
Sold Date 05/15/24
Bedrooms 6
Full Baths 4
Half Baths 1
Construction Status Appraisal,Financing
HOA Fees $230/mo
HOA Y/N Yes
Originating Board Stellar MLS
Year Built 2020
Annual Tax Amount $332
Lot Size 9,583 Sqft
Acres 0.22
Property Description
Indulge in luxurious living with this stunning 6-bedroom, 4.5-bathroom pool home, boasting over 4,300 square feet of expansive living space. This home is equipped with new solar panels that convey with the property so you can enjoy very low energy bills. Situated in the highly sought-after gated community of Hawk's Crest in Winter Park, this residence offers the epitome of comfort and elegance.
Step inside to discover a grand foyer leading to an open-concept floor plan, where every detail exudes sophistication. The spacious living areas are perfect for both relaxation and entertainment, with ample natural light illuminating the wide-open spaces.
The heart of the home lies in the gourmet kitchen, featuring stainless steel appliances and a large island, ideal for culinary enthusiasts and gatherings alike. Adjacent to the kitchen is a generously sized dining area, perfect for hosting memorable meals with family and friends.
Retreat to the outdoor oasis, where a beautiful hot tub awaits under a pergola adorned with market lights, creating the perfect ambiance for relaxation or entertaining guests. The backyard is truly a haven, offering a serene escape with lush landscaping and a tranquil pool, ideal for enjoying the Florida sunshine.
This home is equipped with new solar panels, ensuring energy efficiency and low utility bills. A whole-home water softening system provides high-quality water throughout, enhancing daily living.
The first floor features a spacious in-law suite, boasting a large full bath and offering versatility as a second master bedroom or guest retreat. Upstairs, brand new carpet and paint enhance the allure of the additional bedrooms, providing comfort and style.
Hawk's Crest community amenities include a new clubhouse for hosting events, a large resort-style pool, and a state-of-the-art fitness gym. Additionally, residents have access to a private dock with a kayak launch, perfect for exploring the serene waters of Lake Howell and indulging in fishing adventures.
Don't miss the opportunity to experience luxurious living at its finest in this impeccable Winter Park residence. Schedule your private tour today and elevate your lifestyle with this extraordinary home.
Location
State FL
County Seminole
Community Waters Edge At Hawks Crest
Zoning PD
Interior
Interior Features Ceiling Fans(s), High Ceilings, Kitchen/Family Room Combo, Living Room/Dining Room Combo, Open Floorplan, Primary Bedroom Main Floor, Solid Wood Cabinets, Split Bedroom, Stone Counters, Thermostat, Tray Ceiling(s), Vaulted Ceiling(s), Walk-In Closet(s)
Heating Central
Cooling Central Air
Flooring Carpet, Tile
Fireplaces Type Electric
Fireplace true
Appliance Built-In Oven, Convection Oven, Dishwasher, Disposal, Dryer, Electric Water Heater, Exhaust Fan, Range, Range Hood, Refrigerator, Water Softener
Laundry Inside, Laundry Room
Exterior
Exterior Feature Irrigation System, Lighting, Rain Gutters, Sidewalk
Garage Spaces 3.0
Pool In Ground, Lighting
Community Features Clubhouse, Community Mailbox, Deed Restrictions, Dog Park, Fitness Center, Gated Community - Guard, Golf Carts OK, Park, Playground, Pool, Sidewalks, Wheelchair Access
Utilities Available BB/HS Internet Available, Cable Available, Cable Connected, Electricity Available, Electricity Connected, Fiber Optics, Solar, Street Lights, Underground Utilities
Amenities Available Clubhouse, Fitness Center, Gated, Maintenance, Park, Playground, Pool, Recreation Facilities, Security, Wheelchair Access
Roof Type Shingle
Attached Garage true
Garage true
Private Pool Yes
Building
Entry Level Two
Foundation Slab
Lot Size Range 0 to less than 1/4
Sewer Public Sewer
Water Public
Structure Type Stucco
New Construction false
Construction Status Appraisal,Financing
Schools
Elementary Schools Eastbrook Elementary
Middle Schools Tuskawilla Middle
High Schools Lake Howell High
Others
Pets Allowed Cats OK, Dogs OK
HOA Fee Include Guard - 24 Hour,Pool,Escrow Reserves Fund,Insurance,Maintenance Grounds,Management,Private Road,Recreational Facilities,Security
Senior Community No
Ownership Fee Simple
Monthly Total Fees $230
Acceptable Financing Cash, Conventional, FHA, VA Loan
Membership Fee Required Required
Listing Terms Cash, Conventional, FHA, VA Loan
Special Listing Condition None
Read Less Info
Want to know what your home might be worth? Contact us for a FREE valuation!

Our team is ready to help you sell your home for the highest possible price ASAP

© 2024 My Florida Regional MLS DBA Stellar MLS. All Rights Reserved.
Bought with KYLIN REALTY LLC

"Molly's job is to find and attract mastery-based agents to the office, protect the culture, and make sure everyone is happy! "





