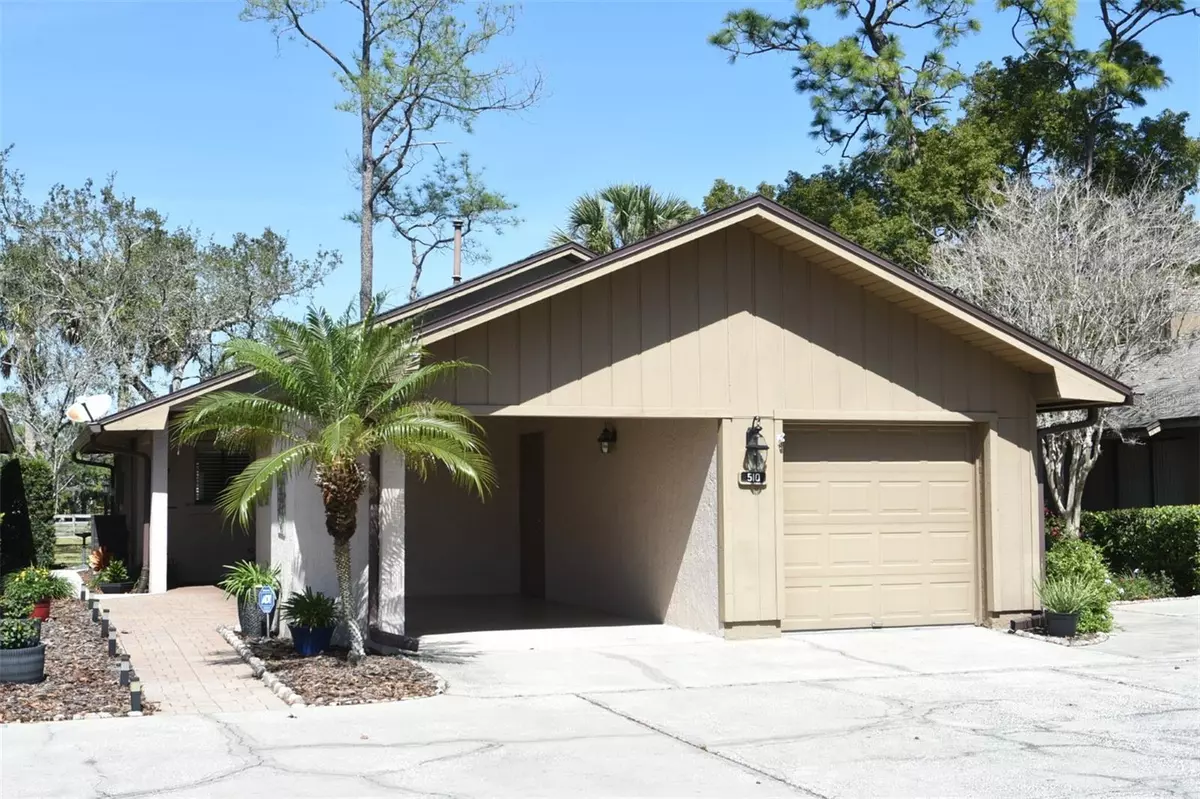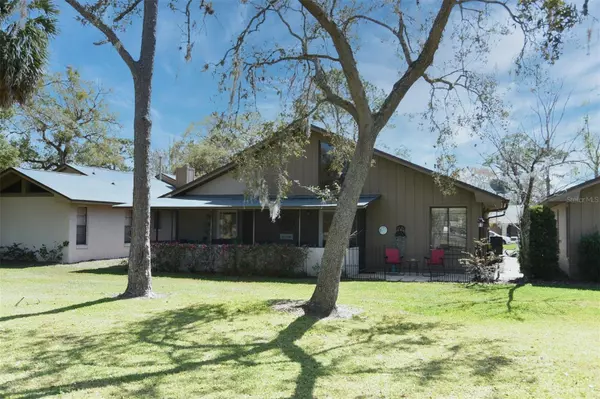$336,000
$335,000
0.3%For more information regarding the value of a property, please contact us for a free consultation.
2 Beds
2 Baths
1,376 SqFt
SOLD DATE : 04/19/2024
Key Details
Sold Price $336,000
Property Type Townhouse
Sub Type Townhouse
Listing Status Sold
Purchase Type For Sale
Square Footage 1,376 sqft
Price per Sqft $244
Subdivision Deer Run Unit 22
MLS Listing ID O6182827
Sold Date 04/19/24
Bedrooms 2
Full Baths 2
Construction Status Appraisal,Financing,Inspections
HOA Fees $110/mo
HOA Y/N Yes
Originating Board Stellar MLS
Year Built 1982
Annual Tax Amount $969
Lot Size 3,049 Sqft
Acres 0.07
Property Description
Step into this welcoming home filled with warmth, brightness, and contemporary charm. This updated detached (no shared walls!) townhome has 2 bedrooms/2 bathrooms PLUS a bonus room and radiates meticulous care and attention to detail at every turn. With its vaulted ceilings, the home feels open and spacious, inviting you to unwind and relax in the comfort of your living room and the adjacent dining area…
You will find premium engineered vinyl flooring gracing the main living areas and primary bedroom, while the kitchen boasts granite countertops, ample cabinet space, and stainless-steel appliances, including the 2023 LG bottom freezer refrigerator and the natural gas freestanding range, a preference for many cooking enthusiasts…
Notable features abound, from the 14 SEER Carrier AC 2016 system to the 2018 tankless hot water heater and the 2019 roof. Hurricane sliding glass doors with built-in blinds ensure both durability and convenience, while a generator hookup makes uninterrupted comfort possible during power outages…
Retreat to the tranquil primary bedroom ensuite, complete with a private atrium area just beyond the sliding glass doors. The primary bathroom offers a single sink vanity with plenty of counter space and a walk-in, handicap-accessible shower. A generously sized second bedroom features its own access to the screened porch and is adjacent to an updated full bathroom with a shower-tub combo…
Additionally, a portion of the original single-car garage has been converted into an under-air bonus room, offering flexible living space for an office, playroom, fitness room, guest room, etc. and has its own separate entrance from the atrium outside the primary bedroom, as well as the car port…
Relish in the serenity of the private screened back porch, overlooking nature and wildlife. Monthly HOA fees cover access to the nearby sparkling community pool, as well as lawn and common grounds maintenance…
This home is zoned for top-rated Seminole County schools and is ideally situated near restaurants, shopping, medical facilities, and recreational activities, with easy access to major roads like Red Bug Road, SR 436, SR 408, and SR 417. Commuting to downtown Orlando, airports, UCF, theme parks, and beyond is a breeze. Don't miss your chance to own this exceptional home in the highly sought after Deer Run community. See TODAY!
Location
State FL
County Seminole
Community Deer Run Unit 22
Zoning PUD
Rooms
Other Rooms Bonus Room, Great Room, Inside Utility
Interior
Interior Features Attic Ventilator, Cathedral Ceiling(s), Ceiling Fans(s), High Ceilings, Living Room/Dining Room Combo, Primary Bedroom Main Floor, Split Bedroom, Vaulted Ceiling(s), Walk-In Closet(s)
Heating Central, Natural Gas
Cooling Central Air
Flooring Carpet, Luxury Vinyl
Furnishings Unfurnished
Fireplace false
Appliance Dishwasher, Disposal, Dryer, Freezer, Gas Water Heater, Ice Maker, Microwave, Range, Range Hood, Refrigerator, Tankless Water Heater, Washer
Laundry Electric Dryer Hookup, Inside, Washer Hookup
Exterior
Exterior Feature Lighting, Sidewalk, Sliding Doors, Storage
Parking Features Converted Garage
Community Features Deed Restrictions, Pool, Sidewalks
Utilities Available BB/HS Internet Available, Cable Connected, Electricity Connected, Natural Gas Connected, Public, Sewer Connected, Street Lights, Water Connected
View Park/Greenbelt
Roof Type Shingle
Porch Covered, Enclosed, Patio, Rear Porch
Garage false
Private Pool No
Building
Lot Description Cul-De-Sac, Landscaped, Sidewalk, Paved
Entry Level One
Foundation Slab
Lot Size Range 0 to less than 1/4
Sewer Public Sewer
Water Public
Structure Type Block,Stucco,Wood Siding
New Construction false
Construction Status Appraisal,Financing,Inspections
Schools
Elementary Schools Sterling Park Elementary
Middle Schools South Seminole Middle
High Schools Lake Howell High
Others
Pets Allowed Yes
HOA Fee Include Pool,Maintenance Grounds
Senior Community No
Ownership Fee Simple
Monthly Total Fees $110
Acceptable Financing Cash, Conventional, FHA, VA Loan
Membership Fee Required Required
Listing Terms Cash, Conventional, FHA, VA Loan
Special Listing Condition None
Read Less Info
Want to know what your home might be worth? Contact us for a FREE valuation!

Our team is ready to help you sell your home for the highest possible price ASAP

© 2025 My Florida Regional MLS DBA Stellar MLS. All Rights Reserved.
Bought with KELLER WILLIAMS REALTY AT THE PARKS
"Molly's job is to find and attract mastery-based agents to the office, protect the culture, and make sure everyone is happy! "





