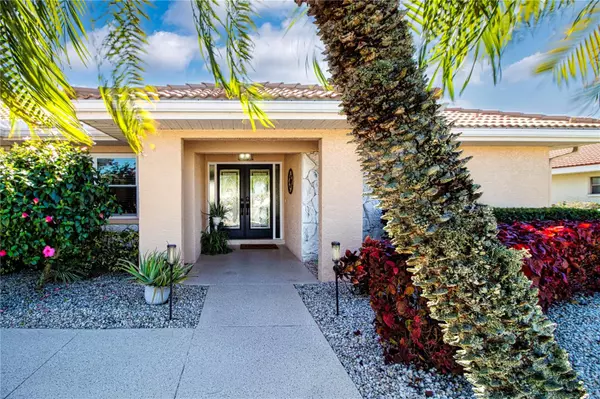$506,000
$510,000
0.8%For more information regarding the value of a property, please contact us for a free consultation.
3 Beds
2 Baths
2,093 SqFt
SOLD DATE : 03/25/2024
Key Details
Sold Price $506,000
Property Type Single Family Home
Sub Type Single Family Residence
Listing Status Sold
Purchase Type For Sale
Square Footage 2,093 sqft
Price per Sqft $241
Subdivision Greenbriar Sub Ph 2
MLS Listing ID T3503007
Sold Date 03/25/24
Bedrooms 3
Full Baths 2
Construction Status Inspections
HOA Fees $9/ann
HOA Y/N Yes
Originating Board Stellar MLS
Year Built 1988
Annual Tax Amount $4,272
Lot Size 9,147 Sqft
Acres 0.21
Lot Dimensions 78x115
Property Description
Introducing a spectacular and splendid blend of Florida lifestyle and luxury with this meticulously updated 2,093 square foot pool home nestled in the covenant Greenbriar neighborhood of Sun City Center where you'll find a professionally managed and affordable HOA enhancing your investment. This immaculate Tradewinds model pool home captures the essence of what you came to Florida for. Your home will feature pristine landscaping, tiled roof and a custom freeform pool serviced by solar heating panels, the pool lanai is graced with generous lush lighted tropical landscaping and the most creative relaxing waterfall you've ever seen! When you arrive home you'll love the new professionally coated drive and walkway leading to an elegant cut glass double entry front door decked out with new premium oil rubbed hardware. Upon entering you'll be impressed by this highly upgraded home featuring hand scraped wood plank style porcelain flooring in living/dining and bedroom areas that is further complemented by 18” porcelain tile in kitchen and baths. Throughout the entire home ceilings have new knockdown textured finishes all featured by custom mill work including crowns, high definition backbead door casings, baseboards, and wainscoting. The entire interior has received primer and two coats of high quality Sherman Williams paint. Inside and outside this home makes a statement for high end finishes combined with top notch maintenance. Plumbing has been replaced, whole house water filter/softener installed, plumbing fixtures are new and stylish, electrical updates attended to, new ceiling fans everywhere including the lanai, and a newer title roof. The HVAC system boasts a 3.5 Ton 17 SEER Trane Variable Speed Split System Air/Heat Pump including new R8 Duct Runs with 14 registers completed 01/2018. You'll find upgraded Pella energy efficient double pane windows throughout in addition to three rest assured Hurricane Impact sliding glass doors by Custom Window Systems of Ocala all professionally installed by local craftsmen. The large kitchen is sure to please with custom wood cabinets, soft closing drawers, pull out shelves, stunning granite countertops, quality stainless steel appliances and a three door pantry that adds to the already plentiful storage. An adjacent laundry offers custom cabinets and high tech appliances. The master bedroom overlooks the lanai and the spacious ensuite bath includes spa tub, new shower, new double sink vanity and exquisite custom tile work, huge walk-in closet and mill work that just doesn't stop! To say this is a private oasis is an understatement. Your guest will enjoy the privacy guest wing opposite of the master suite and you'll find entertaining a breeze inside or outside in this spacious Florida home. Sun City Center remains the best valued active community in Tampa Bay with a well managed community association offering 100's of clubs, excellent resident sport facilities and active entertainment. Skip the CDD's and make yourself at home in this classic Del Webb created paradise!
Location
State FL
County Hillsborough
Community Greenbriar Sub Ph 2
Zoning PD-MU
Rooms
Other Rooms Family Room, Inside Utility
Interior
Interior Features Ceiling Fans(s), Crown Molding, Eat-in Kitchen, Solid Wood Cabinets, Split Bedroom, Stone Counters
Heating Central, Electric, Heat Pump
Cooling Central Air
Flooring Tile
Fireplace false
Appliance Dishwasher, Disposal, Dryer, Electric Water Heater, Microwave, Range, Refrigerator, Washer, Water Filtration System, Water Softener
Laundry Inside, Laundry Room
Exterior
Exterior Feature Rain Gutters, Sidewalk, Sliding Doors
Parking Features Garage Door Opener
Garage Spaces 2.0
Pool Gunite, Heated, In Ground, Screen Enclosure, Solar Heat
Community Features Association Recreation - Owned, Deed Restrictions, Dog Park, Fitness Center, Golf Carts OK, Golf, Pool, Restaurant, Sidewalks, Tennis Courts
Utilities Available Public
Amenities Available Fence Restrictions, Fitness Center, Golf Course, Pickleball Court(s), Pool, Recreation Facilities, Sauna, Security, Shuffleboard Court, Spa/Hot Tub, Tennis Court(s)
View Park/Greenbelt
Roof Type Tile
Porch Covered, Front Porch, Rear Porch
Attached Garage true
Garage true
Private Pool Yes
Building
Lot Description Landscaped, Level, Sidewalk, Paved
Story 1
Entry Level One
Foundation Slab
Lot Size Range 0 to less than 1/4
Sewer Public Sewer
Water Public
Architectural Style Contemporary
Structure Type Block,Stucco
New Construction false
Construction Status Inspections
Others
Pets Allowed Yes
Senior Community Yes
Ownership Fee Simple
Monthly Total Fees $37
Acceptable Financing Cash, Conventional
Membership Fee Required Required
Listing Terms Cash, Conventional
Num of Pet 2
Special Listing Condition None
Read Less Info
Want to know what your home might be worth? Contact us for a FREE valuation!

Our team is ready to help you sell your home for the highest possible price ASAP

© 2025 My Florida Regional MLS DBA Stellar MLS. All Rights Reserved.
Bought with CENTURY 21 BEGGINS ENTERPRISES
"Molly's job is to find and attract mastery-based agents to the office, protect the culture, and make sure everyone is happy! "





