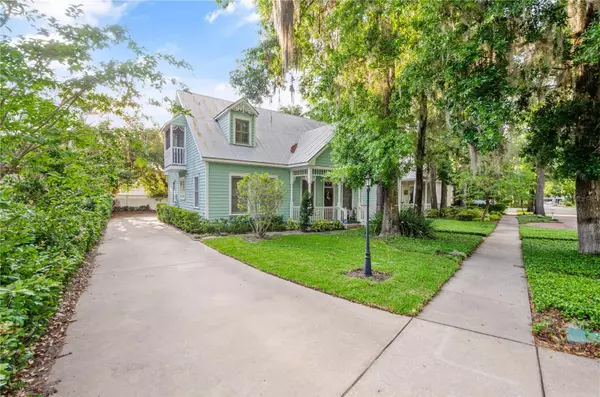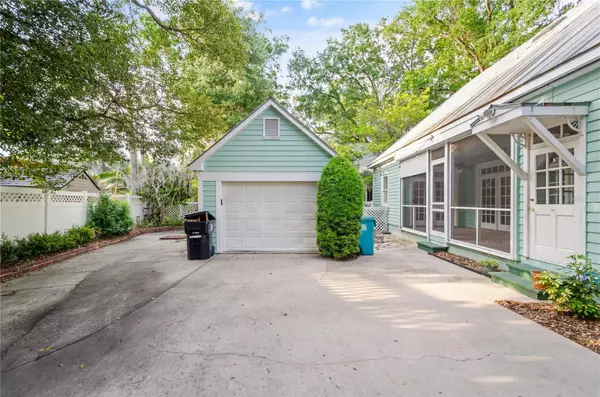$669,000
$649,000
3.1%For more information regarding the value of a property, please contact us for a free consultation.
3 Beds
3 Baths
2,365 SqFt
SOLD DATE : 02/09/2024
Key Details
Sold Price $669,000
Property Type Single Family Home
Sub Type Single Family Residence
Listing Status Sold
Purchase Type For Sale
Square Footage 2,365 sqft
Price per Sqft $282
Subdivision Kalurna Kottages
MLS Listing ID O6100267
Sold Date 02/09/24
Bedrooms 3
Full Baths 2
Half Baths 1
Construction Status Financing,Inspections
HOA Fees $54/ann
HOA Y/N Yes
Originating Board Stellar MLS
Year Built 1988
Annual Tax Amount $5,079
Lot Size 6,969 Sqft
Acres 0.16
Property Description
Welcome to this beautiful home nestled on a cul-de-sac and tucked away in the oak canopied streets of Kalurna Kottages, a hidden gem in Delaney Park.
This dream home is just around the corner from Orlando Health and minutes away from the heart of downtown. Being within walking distance of the Orlando Regional Medical Center, this home is perfect for medical professionals.
The welcoming front porch overlooks an oak canopied dead-end street and upon entering the front door you access the inviting foyer. The home features an accommodating floor plan with formal living space, boasts 3 bedrooms, 2 & half baths, a downstairs den/office, plus an upstairs bonus room.
The living area downstairs is covered in stunning oak hardwood flooring. The shower connects to the master bedroom and the den. The den includes custom built-in cabinets that can be transformed into a home office or converted back as a 4th bedroom.
The mature vegetation outside allows for easy maintenance and privacy. The large two-story garage has enough room for both vehicles and storage. The air conditioning units are new. This home has been well maintained by the sellers. This home also provides easy access to I-4 and the 408.
DO NOT miss this opportunity to make this home yours!
Call us, NOW! Let’s schedule your private showing, TODAY! ***WE ARE ACCEPTING BACK UP OFFERS
Location
State FL
County Orange
Community Kalurna Kottages
Zoning R-1/T
Rooms
Other Rooms Attic, Bonus Room, Den/Library/Office, Family Room, Formal Dining Room Separate, Inside Utility, Storage Rooms
Interior
Interior Features Attic Fan, Attic Ventilator, Ceiling Fans(s), Crown Molding, Eat-in Kitchen, High Ceilings, Solid Surface Counters, Solid Wood Cabinets, Split Bedroom, Stone Counters, Thermostat, Tray Ceiling(s), Vaulted Ceiling(s), Walk-In Closet(s)
Heating Central, Heat Pump
Cooling Central Air, Zoned
Flooring Brick, Ceramic Tile, Tile, Wood
Fireplaces Type Family Room, Free Standing, Gas, Other
Furnishings Unfurnished
Fireplace true
Appliance Dishwasher, Disposal, Dryer, Electric Water Heater, Exhaust Fan, Microwave, Range, Refrigerator, Washer
Laundry Inside, Laundry Closet, Upper Level
Exterior
Exterior Feature Awning(s), Balcony, French Doors, Hurricane Shutters, Irrigation System, Lighting, Shade Shutter(s), Sidewalk, Storage
Parking Features Driveway, Garage Door Opener, Garage Faces Rear, Workshop in Garage
Garage Spaces 1.0
Utilities Available BB/HS Internet Available, Electricity Available, Phone Available, Propane, Water Connected
Roof Type Metal
Porch Covered, Enclosed, Front Porch, Patio, Porch, Rear Porch, Screened, Side Porch
Attached Garage false
Garage true
Private Pool No
Building
Lot Description Cul-De-Sac, City Limits, Sidewalk, Street Dead-End, Paved, Private
Story 2
Entry Level Two
Foundation Slab
Lot Size Range 0 to less than 1/4
Sewer Public Sewer
Water Public
Architectural Style Victorian
Structure Type Other
New Construction false
Construction Status Financing,Inspections
Schools
Elementary Schools Blankner Elem
Middle Schools Blankner School (K-8)
High Schools Boone High
Others
Pets Allowed Yes
Senior Community No
Ownership Fee Simple
Monthly Total Fees $54
Acceptable Financing Cash, Conventional, VA Loan
Membership Fee Required Required
Listing Terms Cash, Conventional, VA Loan
Special Listing Condition None
Read Less Info
Want to know what your home might be worth? Contact us for a FREE valuation!

Our team is ready to help you sell your home for the highest possible price ASAP

© 2024 My Florida Regional MLS DBA Stellar MLS. All Rights Reserved.
Bought with COUNTRYWIDE REALTY PARTNERS LLC

"Molly's job is to find and attract mastery-based agents to the office, protect the culture, and make sure everyone is happy! "





