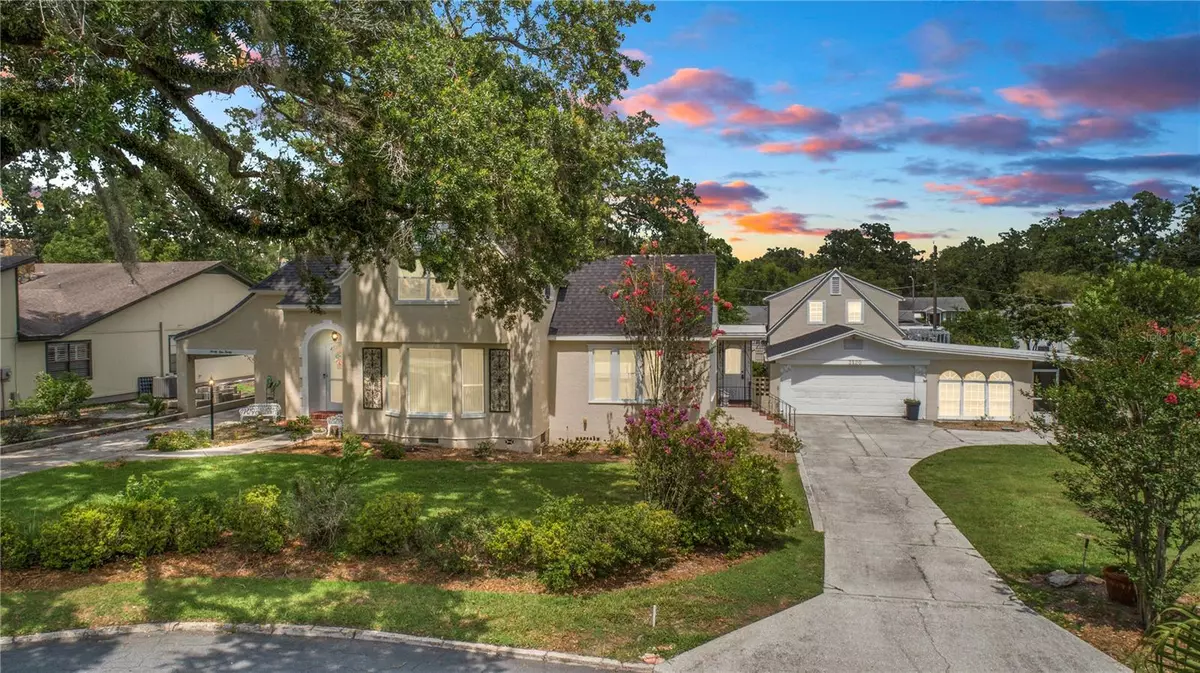$639,000
$649,900
1.7%For more information regarding the value of a property, please contact us for a free consultation.
6 Beds
5 Baths
2,421 SqFt
SOLD DATE : 10/27/2023
Key Details
Sold Price $639,000
Property Type Single Family Home
Sub Type Single Family Residence
Listing Status Sold
Purchase Type For Sale
Square Footage 2,421 sqft
Price per Sqft $263
Subdivision Edenholme Sub
MLS Listing ID P4926109
Sold Date 10/27/23
Bedrooms 6
Full Baths 4
Half Baths 1
Construction Status Appraisal,Financing,Inspections
HOA Y/N No
Originating Board Stellar MLS
Year Built 1923
Annual Tax Amount $1,733
Lot Size 0.390 Acres
Acres 0.39
Property Description
WELCOME HOME to this HISTORIC DISTRICT where you will find this 1920's chateau nestled in the QUIET & BEAUTIFULLY KEPT SOUTHWEST OAKS area! As you enter the home, you are greeted with all the HISTORIC CHARACTER along with NEWER AMENITIES. From the tall entrance trimmed in historic brick design, the interior archway and a DOUBLE WOOD BURNING FIREPLACE to an updated kitchen with custom style cabinetry and stainless steel appliances. The main home boasts a 4BR/2.5BA split floor plan with 2,421 SF LA. This exquisite property is great for entertaining or could be used as an AIR BNB! This property also has an additional 1,040 sq. ft. detached STUDIO SUITE/IN-LAW SUITE that over looks the courtyard. This could be used as a resource for ADDITIONAL INCOME or a place for guests to stay when they visit. The master bedroom in the main home is downstairs off the living room and the other 3 bedrooms are upstairs. The Large 15x12 Master Bedroom has a cute historical 1950's tiled bathroom. Also downstairs off of the Master is a dining room with a formal living room and a great room. This home also has a HUGE NEWLY REMODELED inside laundry room. Upstairs you will find another LARGE BEDROOM with a FIREPLACE that could be used as another MASTER BEDROOM along with an UPDATED FULL BATHROOM. Enjoy cooking in your UPDATED KITCHEN with hardwood flooring, 42” SOFT CLOSE CABINETS, GRANITE COUNTERTOPS and STAINLESS STEEL APPLIANCES. 2 bathrooms have been updated with new tiling, vanities and fixtures. The captivating COURTYARD greets you out back where you could host dinner parties or be used as a wedding venue. The STUDIO SUITE/IN-LAW SUITE has a space large enough to be used as an office, game room or guest room! Equipped with tile flooring and can lighting. There is another living space with an adjoining FULL bathroom. That room could be used as a studio apartment and there is a place for a small refrigerator and microwave. There is also enough room to add a third bathroom in this STUDIO SUITE if you so desired. This STUDIO SUITE also has an UPSTAIRS LIVING AREA that has a FULL KITCHEN and FULL BATHROOM. This home has a 2 CAR GARAGE and 1 CAR CARPORT, along with a WORKSHOP area and plenty of extra parking. Updates to include: NEW ROOF, NEW PAINT, STUCCO REPAIR in 2023 for main house, studio suite and garage/carport. Also completed in 2023 is UPDATED WIRING, NEW INSULATION, NEW WINDOWS, NEW DRYWALL, BASEBOARDS & TRIM, CAN LIGHTING, NEW CEILING FANS, EXTERIOR LIGHTING, UPGRADED KITCHEN and RECONDITIONED FLOOR for the STUDIO SUITE. Main house updates in 2023 are NEW INSULATION, DRYWALL, BASEBOARDS, TRIM, CAN LIGHTING, NEW PAINT & RECONDITIONED TERRAZZO FLOORS in the Laundry room and family room. A/C replaced in 2022 for first floor. REMODELED HALF BATH. Installed screened in porch 2019. NEW APPLIANCES 2021. UPDATED IN 2010 is: 27 Low E-High Efficiency Windows, Plumbing, Electrical and Hardwood Floors in Kitchen. Hurricane shutters, upgrade to 4 A/C units, upgraded bathroom on second floor, restored all wood flooring, completed kitchen remodel with new paint throughout. This home is a special opportunity to not only own a stunning property but also experience the quaint and charming community of Southwest Oaks. Centrally located between Tampa and Orlando and only 40 minutes away from Disney World.
Location
State FL
County Polk
Community Edenholme Sub
Zoning RA-1
Rooms
Other Rooms Great Room, Inside Utility, Storage Rooms
Interior
Interior Features Built-in Features, Ceiling Fans(s), Master Bedroom Main Floor, Split Bedroom, Stone Counters, Thermostat, Walk-In Closet(s)
Heating Central
Cooling Central Air
Flooring Ceramic Tile, Terrazzo, Wood
Fireplaces Type Family Room, Master Bedroom, Wood Burning
Fireplace true
Appliance Dishwasher, Disposal, Electric Water Heater, Microwave, Range, Refrigerator
Laundry Inside, Laundry Room
Exterior
Exterior Feature Balcony, Courtyard, Hurricane Shutters, Storage
Parking Features Driveway, Oversized
Garage Spaces 2.0
Fence Chain Link
Utilities Available Cable Connected, Electricity Connected, Sewer Connected, Water Connected
Roof Type Shingle
Porch Patio
Attached Garage true
Garage true
Private Pool No
Building
Entry Level Two
Foundation Block, Crawlspace, Pillar/Post/Pier
Lot Size Range 1/4 to less than 1/2
Sewer Public Sewer
Water Public
Architectural Style Historic
Structure Type Stucco, Wood Frame
New Construction false
Construction Status Appraisal,Financing,Inspections
Others
Pets Allowed Yes
Senior Community No
Ownership Fee Simple
Acceptable Financing Cash, Conventional, FHA, VA Loan
Listing Terms Cash, Conventional, FHA, VA Loan
Special Listing Condition None
Read Less Info
Want to know what your home might be worth? Contact us for a FREE valuation!

Our team is ready to help you sell your home for the highest possible price ASAP

© 2025 My Florida Regional MLS DBA Stellar MLS. All Rights Reserved.
Bought with PAIGE WAGNER HOMES REALTY
"Molly's job is to find and attract mastery-based agents to the office, protect the culture, and make sure everyone is happy! "





