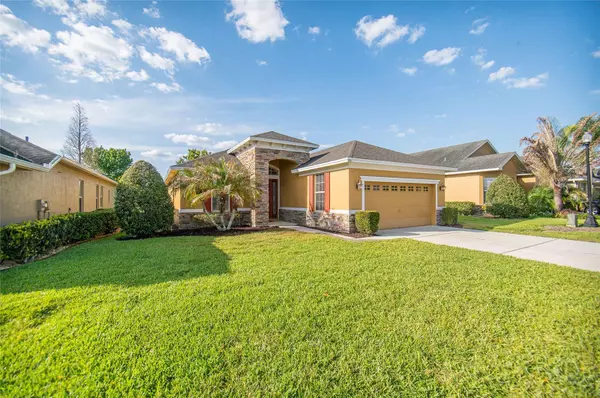$385,000
$399,900
3.7%For more information regarding the value of a property, please contact us for a free consultation.
3 Beds
2 Baths
1,946 SqFt
SOLD DATE : 10/10/2023
Key Details
Sold Price $385,000
Property Type Single Family Home
Sub Type Single Family Residence
Listing Status Sold
Purchase Type For Sale
Square Footage 1,946 sqft
Price per Sqft $197
Subdivision Stoney Creek
MLS Listing ID L4938504
Sold Date 10/10/23
Bedrooms 3
Full Baths 2
HOA Fees $250/mo
HOA Y/N Yes
Originating Board Stellar MLS
Year Built 2008
Annual Tax Amount $3,902
Lot Size 7,405 Sqft
Acres 0.17
Property Description
GORGEOUS OPEN FLOOR PLAN built by high-end award builder R.H Nunez Homes, and located in GATED Stoney Creek Community, AND MAINTENANCE FREE LIVING-As soon as you walk into the home, the high ceiling foyer leads to a den/office (you can easily make it a number 4 bedroom), a large hallway dinning room, bedrooms 2 and 3, guest bath, laundry room. Master bedroom is spacious with his own suit with beautiful private view in the backyard. There is also a sitting area connected to the family room which then connects to the screened-in patio. Open Concept Kitchen with family room plus beautiful details throughout this residence include luxury tiles features, solid wood cabinetry, beautiful millwork, tray and coffered ceilings. There are in-ceiling speakers located throughout the house and on the patio. The house contains a newer AC. The house is also protected by an upgraded Brinks home security system. HOA just painted the exterior this year. The community pool is less than a 5 minute walk from this home. The location is so conveniently close to medical facilities, restaurants, shopping centers and golf course, as well as access to Polk Parkway for commutes to Tampa or Orlando. Please call for schedule your private showing today.
Location
State FL
County Polk
Community Stoney Creek
Interior
Interior Features Ceiling Fans(s), Crown Molding, High Ceilings
Heating Electric
Cooling Central Air
Flooring Carpet, Tile
Fireplace false
Appliance Dishwasher, Disposal, Microwave, Range
Exterior
Exterior Feature Irrigation System, Sidewalk
Garage Spaces 2.0
Community Features Pool
Utilities Available Public
Amenities Available Clubhouse
Roof Type Shingle
Attached Garage false
Garage true
Private Pool No
Building
Entry Level One
Foundation Slab
Lot Size Range 0 to less than 1/4
Sewer Public Sewer
Water Public
Structure Type Block, Stucco
New Construction false
Schools
Elementary Schools Medulla Elem
Middle Schools Southwest Middle School
High Schools George Jenkins High
Others
Pets Allowed Yes
HOA Fee Include Maintenance Structure, Maintenance Grounds, Pool
Senior Community No
Ownership Fee Simple
Monthly Total Fees $250
Acceptable Financing Cash, Conventional, FHA, VA Loan
Membership Fee Required Required
Listing Terms Cash, Conventional, FHA, VA Loan
Special Listing Condition None
Read Less Info
Want to know what your home might be worth? Contact us for a FREE valuation!

Our team is ready to help you sell your home for the highest possible price ASAP

© 2025 My Florida Regional MLS DBA Stellar MLS. All Rights Reserved.
Bought with KELLER WILLIAMS REALTY SMART
"Molly's job is to find and attract mastery-based agents to the office, protect the culture, and make sure everyone is happy! "





