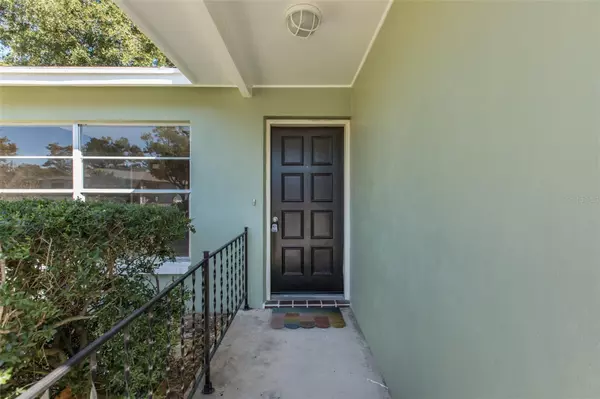$268,000
$265,900
0.8%For more information regarding the value of a property, please contact us for a free consultation.
2 Beds
2 Baths
1,264 SqFt
SOLD DATE : 08/31/2023
Key Details
Sold Price $268,000
Property Type Single Family Home
Sub Type Single Family Residence
Listing Status Sold
Purchase Type For Sale
Square Footage 1,264 sqft
Price per Sqft $212
Subdivision Driftwood Village
MLS Listing ID W7849747
Sold Date 08/31/23
Bedrooms 2
Full Baths 2
Construction Status Appraisal,Financing,Inspections
HOA Y/N No
Originating Board Stellar MLS
Year Built 1976
Annual Tax Amount $1,533
Lot Size 6,969 Sqft
Acres 0.16
Property Description
Under contract-accepting backup offers. *** Brand New Roof *** This completely remodeled 2 bedroom 2 bath home has been wonderfully updated with a new custom kitchen, new bathrooms, new floors, and much more. The property boasts a nice lot with new landscaping and a oversized porch overlooking the backyard. The main bathroom is fit for a king and queen with granite counters and a beautiful vanity with undermount sinks and a large tub with exquisite tile work. The kitchen has all solid wood cabinets with soft close doors and drawers and beautiful granite countertops. All new stainless steel appliances make this a kitchen for the aspiring chef to create while the large island can be used to entertain. The living room has a huge window on the front of the home which is perfect for a Christmas Tree this coming holiday season. Beautiful vinyl plank flooring runs through the whole home which are virtually maintenance free. Nothing was overlooked and everything shows a masterpiece and a work of art.
Location
State FL
County Pasco
Community Driftwood Village
Zoning PUD
Interior
Interior Features Kitchen/Family Room Combo, Living Room/Dining Room Combo, Master Bedroom Main Floor, Solid Surface Counters, Solid Wood Cabinets, Stone Counters, Thermostat
Heating Central, Electric
Cooling Central Air
Flooring Ceramic Tile, Laminate
Fireplace false
Appliance Dishwasher, Microwave, Range, Refrigerator
Exterior
Garage Spaces 2.0
Fence Chain Link, Fenced
Utilities Available Cable Available, Electricity Connected, Sewer Connected, Water Connected
Roof Type Shingle
Attached Garage true
Garage true
Private Pool No
Building
Story 1
Entry Level One
Foundation Slab
Lot Size Range 0 to less than 1/4
Sewer Public Sewer
Water Public
Structure Type Block, Stucco
New Construction false
Construction Status Appraisal,Financing,Inspections
Others
Pets Allowed Yes
Senior Community No
Ownership Fee Simple
Acceptable Financing Cash, Conventional, FHA, VA Loan
Membership Fee Required Optional
Listing Terms Cash, Conventional, FHA, VA Loan
Special Listing Condition None
Read Less Info
Want to know what your home might be worth? Contact us for a FREE valuation!

Our team is ready to help you sell your home for the highest possible price ASAP

© 2024 My Florida Regional MLS DBA Stellar MLS. All Rights Reserved.
Bought with RE/MAX REALTEC GROUP INC

"Molly's job is to find and attract mastery-based agents to the office, protect the culture, and make sure everyone is happy! "





