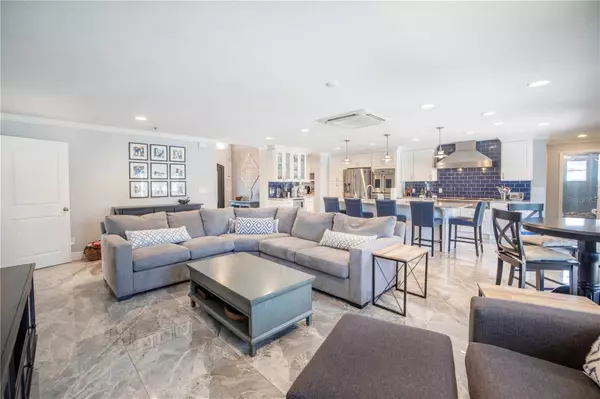$1,450,000
$1,499,999
3.3%For more information regarding the value of a property, please contact us for a free consultation.
3 Beds
2 Baths
2,036 SqFt
SOLD DATE : 08/07/2023
Key Details
Sold Price $1,450,000
Property Type Single Family Home
Sub Type Single Family Residence
Listing Status Sold
Purchase Type For Sale
Square Footage 2,036 sqft
Price per Sqft $712
Subdivision Patrician Point
MLS Listing ID U8197809
Sold Date 08/07/23
Bedrooms 3
Full Baths 2
Construction Status Financing,Inspections
HOA Y/N No
Originating Board Stellar MLS
Year Built 1962
Annual Tax Amount $6,630
Lot Size 8,712 Sqft
Acres 0.2
Lot Dimensions 75x115
Property Description
This impeccably remolded waterfront pool home offers the quintessential Florida lifestyle perfect for entertaining with an open floor plan, large outdoor area, back patio, pool, dock, and lush landscaping. This home is located in the highly sought-after Patrician Point neighborhood. This three bedroom, two bath split plan home is just over 2,000 square feet. The first thing you will notice is the incredible, lush landscaping, perfectly maintained lawn, and stately portico entryway. As you enter the home you are greeted by a grand cathedral ceiling entryway and beautiful oversized ceramic tile floors. The home has an open floor plan and features a large grand room with a luxury chef's kitchen and spacious family room. The kitchen is the heart of any home and this kitchen is perfect for entertaining or weeknight dinners with a large island with marble countertop, a sink, and bar seating. The kitchen looks out to the living room, back deck, and pool. This homes' kitchen has a beautiful display cabinet over the dry bar, ample storage, and features top of the line stainless steel appliances (all 2019) including a, 30-inch electric Viking double oven, a 48” Viking gas 6 burner stove top with griddle, restaurant quality exhaust fan, a large Samsung refrigerator, dishwasher, and a wine refrigerator. The Master Bedroom is located directly off the family room and features, a spacious walk-in closet, French doors that lead out to the patio and pool, and an en-suite Master Bathroom. The Master Bathroom has plenty of natural light, ample storage, a walk-in shower, soaking tub, double sinks, and marble counter tops. The home has a split floor plan, so the other two bedrooms and guest bathroom are located on the opposite side of the home as the Master Bedroom and located off of the kitchen area. There is a mudroom and laundry room that connects the one car garage with the kitchen. The laundry room has natural light, a ton of storage, a large sink, marble counter tops, state of the art washer and dryer, and a mounted microwave. The backyard is perfect for entertaining, relaxing, or having fun with a 1,500 SF travertine patio including a covered lanai with double fans, recessed lighting, and wood ceiling. The heart of the backyard is the large heated pool and spa that features a sundeck with a built-in umbrella and removable safety fencing. The backyard looks out to Smacks Bayou which is easily accessible from your large composite dock with two lifts (boat & jet ski), wrapped pilings, and two underwater lights. The seawall was completely redone with new cap in 2022. In 2017 this home was gutted down to the studs and completely remodeled with all new electrical and plumbing and a brand-new lanai. The roof was replaced in 2019. The pool and travertine patio were also installed in 2019. The two guest bedrooms have brand new mini-split HVAC systems (2023). The home features hurricane impact double pane windows. A brand-new Whole Foods is opening up approximately 1.5 miles (5 min drive) from the home and is located across the street from Northeast Shopping Center which features a large Publix, Crunch Fitness, UPS Store, Office Depot, CVS, and many other retail and dining options. I-275 is easily accessible and 10 minutes away (4 mi). Tampa International Airport is about 25-30 minutes away (20 mi), and Downtown St. Pete is 10 minutes away (4 mi).
Location
State FL
County Pinellas
Community Patrician Point
Direction NE
Interior
Interior Features Ceiling Fans(s), Crown Molding, Kitchen/Family Room Combo, Master Bedroom Main Floor, Open Floorplan, Stone Counters
Heating Electric
Cooling Mini-Split Unit(s)
Flooring Ceramic Tile
Fireplace false
Appliance Built-In Oven, Dishwasher, Dryer, Range, Range Hood, Refrigerator, Tankless Water Heater, Washer
Laundry Inside, In Garage, Laundry Room
Exterior
Exterior Feature French Doors, Irrigation System, Rain Gutters
Parking Features Circular Driveway, Driveway, Garage Door Opener, On Street
Garage Spaces 1.0
Fence Vinyl
Pool Child Safety Fence, Gunite, Heated, In Ground
Utilities Available Cable Connected, Electricity Connected, Propane, Public, Sewer Connected, Water Connected
Waterfront Description Canal - Saltwater
View Y/N 1
Water Access 1
Water Access Desc Bayou,Canal - Saltwater
View Pool, Water
Roof Type Shingle
Porch Covered, Front Porch, Patio
Attached Garage true
Garage true
Private Pool Yes
Building
Lot Description Cul-De-Sac, Flood Insurance Required, FloodZone, City Limits, Street Dead-End, Paved
Story 1
Entry Level One
Foundation Slab
Lot Size Range 0 to less than 1/4
Sewer Public Sewer
Water Public
Structure Type Block, Stucco
New Construction false
Construction Status Financing,Inspections
Schools
Elementary Schools Shore Acres Elementary-Pn
Middle Schools Meadowlawn Middle-Pn
High Schools Northeast High-Pn
Others
Senior Community No
Ownership Fee Simple
Acceptable Financing Cash, Conventional
Listing Terms Cash, Conventional
Special Listing Condition None
Read Less Info
Want to know what your home might be worth? Contact us for a FREE valuation!

Our team is ready to help you sell your home for the highest possible price ASAP

© 2025 My Florida Regional MLS DBA Stellar MLS. All Rights Reserved.
Bought with 1 PALM REALTY
"Molly's job is to find and attract mastery-based agents to the office, protect the culture, and make sure everyone is happy! "





