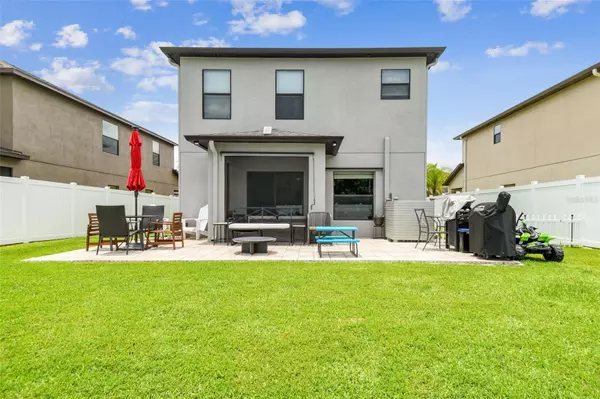$435,000
$448,500
3.0%For more information regarding the value of a property, please contact us for a free consultation.
4 Beds
3 Baths
2,098 SqFt
SOLD DATE : 07/28/2023
Key Details
Sold Price $435,000
Property Type Single Family Home
Sub Type Single Family Residence
Listing Status Sold
Purchase Type For Sale
Square Footage 2,098 sqft
Price per Sqft $207
Subdivision Live Oak Preserve 2C Villages
MLS Listing ID T3449240
Sold Date 07/28/23
Bedrooms 4
Full Baths 2
Half Baths 1
HOA Fees $150/mo
HOA Y/N Yes
Originating Board Stellar MLS
Year Built 2013
Annual Tax Amount $4,308
Lot Size 5,662 Sqft
Acres 0.13
Lot Dimensions 48.51x120
Property Description
This beautiful, move in ready, 4 bedroom 2.5 bath home is waiting for you! It has a spacious open floor plan, beautiful kitchen with granite counters, and screened-in patio. All bedrooms are on the second floor, as well as the laundry, for ease and convenience.
The following are upgraded/new: whole house lighting, Nest thermostat, Google camera over garage, Google doorbell, solar lights in backyard, all kitchen appliances, bathrooms, pantry, upstairs flooring, toilets, outlets with usb ports, outside curtains, exterior paint, and more.
The Live Oak community boasts a resort-style pool with splash pad, tennis courts, volleyball court, fitness center, and walking trails.
Curtains and toaster oven do not convey
Location
State FL
County Hillsborough
Community Live Oak Preserve 2C Villages
Zoning PD
Interior
Interior Features Ceiling Fans(s), Kitchen/Family Room Combo, Open Floorplan, Solid Surface Counters, Solid Wood Cabinets, Walk-In Closet(s)
Heating Central
Cooling Central Air
Flooring Carpet, Ceramic Tile, Wood
Fireplace false
Appliance Convection Oven, Dishwasher, Disposal, Dryer, Microwave, Range, Refrigerator, Washer, Water Softener
Exterior
Exterior Feature Irrigation System
Garage Spaces 2.0
Utilities Available Cable Available, Public
Roof Type Shingle
Attached Garage true
Garage true
Private Pool No
Building
Story 2
Entry Level Two
Foundation Block
Lot Size Range 0 to less than 1/4
Sewer Public Sewer
Water Public
Structure Type Stucco
New Construction false
Schools
Elementary Schools Turner Elem-Hb
Middle Schools Bartels Middle
High Schools Wharton-Hb
Others
Pets Allowed Yes
Senior Community No
Ownership Fee Simple
Monthly Total Fees $150
Membership Fee Required Required
Special Listing Condition None
Read Less Info
Want to know what your home might be worth? Contact us for a FREE valuation!

Our team is ready to help you sell your home for the highest possible price ASAP

© 2025 My Florida Regional MLS DBA Stellar MLS. All Rights Reserved.
Bought with COLDWELL BANKER PICKETT FENCES REALTY
"Molly's job is to find and attract mastery-based agents to the office, protect the culture, and make sure everyone is happy! "





