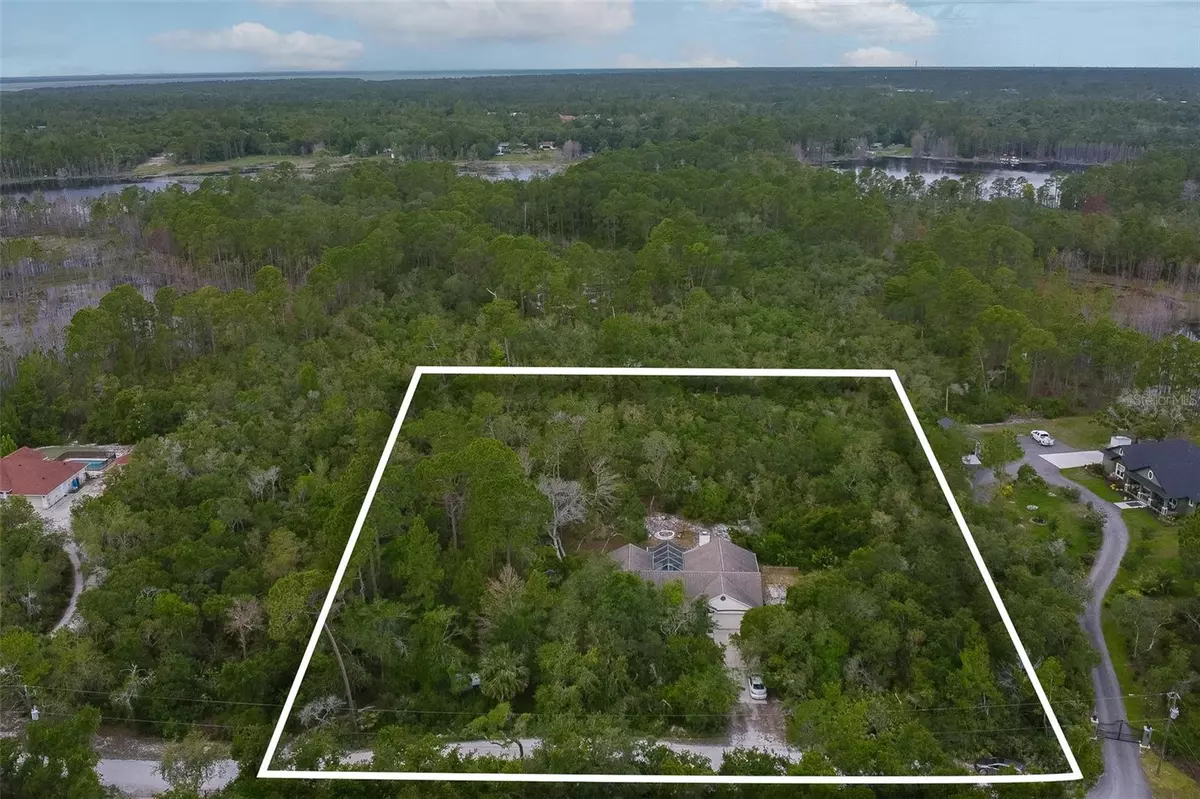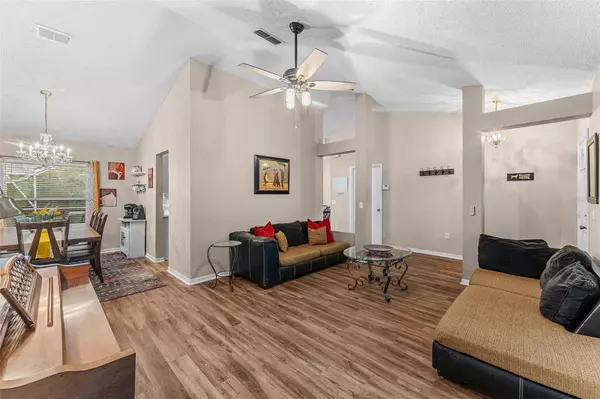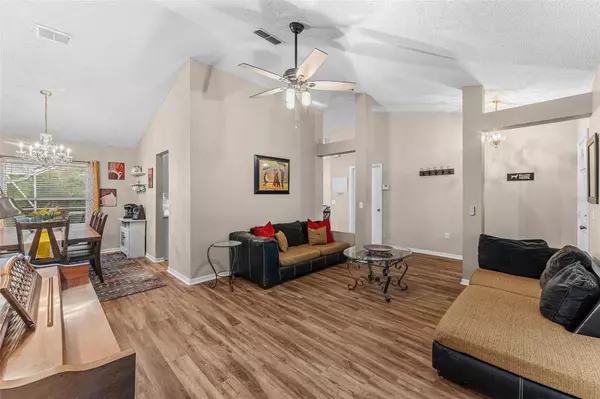$430,000
$450,000
4.4%For more information regarding the value of a property, please contact us for a free consultation.
4 Beds
2 Baths
1,973 SqFt
SOLD DATE : 07/17/2023
Key Details
Sold Price $430,000
Property Type Single Family Home
Sub Type Single Family Residence
Listing Status Sold
Purchase Type For Sale
Square Footage 1,973 sqft
Price per Sqft $217
Subdivision Highland Lakes Estate
MLS Listing ID O6115125
Sold Date 07/17/23
Bedrooms 4
Full Baths 2
Construction Status Financing
HOA Fees $10/ann
HOA Y/N Yes
Originating Board Stellar MLS
Year Built 1993
Annual Tax Amount $2,718
Lot Size 2.530 Acres
Acres 2.53
Lot Dimensions 331x333
Property Description
One or more photo(s) has been virtually staged. Discover this captivating haven nestled in the heart of Central Florida. This meticulously maintained home presents an exceptional opportunity to own a substantial 2.53 acre property that's perfectly private and convenient:30-45 mins from Daytona Beach, Smyrna Beach and Orlando. Boasting a split floor plan, oversized 4 bedrooms and 2 baths, oversized rooms, the residence offers a seamless blend of spaciousness and warmth with its vaulted ceilings, inviting formal living and dining areas, and an open kitchen that effortlessly flows into the family room, filling the space with natural light. Step into luxury and convenience with the king-sized primary bedroom suite, which features a delightful walk-in closet, a private oasis ensuite bathroom, complete with modern fixtures and finishes, offering a spa-like retreat within the comfort of your own home. The impressive living space is created by truly exceptional, the open floor plan features a contemporary interior and boasts expansive living areas, flow-through living/dining area, home office and large windows.This kitchen includes stainless-steel appliances, white cabinetry, pendant lighting and abundant cabinet space. Enjoy the expansive screened patio, where entertaining guests or simply unwinding amidst the scenic beauty becomes an everyday pleasure. An ideal spot for easy summer living.The sprawling grounds offer the flexibility to be cleared, granting you endless possibilities for maximizing the land's potential, or you may choose to relish in its natural splendor, appreciating the untouched allure it presents. conveniently located in a relaxed part of Lakes Butler Shores. See why this community is so popular among its residents. You have all the amenities you would like just a few miles from home. Access to shopping, beaches and year-round activities such as Daytona 500, Bike Week many other locally hosted activities easily accessible to both highway 95 and I-4. Be prepared for 'love at first sight'. We love this home. You will too. Call today.Call us today to arrange a showing.
Location
State FL
County Volusia
Community Highland Lakes Estate
Zoning 01A3
Rooms
Other Rooms Attic, Family Room, Formal Dining Room Separate, Formal Living Room Separate, Inside Utility
Interior
Interior Features Cathedral Ceiling(s), High Ceilings, Living Room/Dining Room Combo, Open Floorplan, Vaulted Ceiling(s), Walk-In Closet(s)
Heating Central
Cooling Central Air
Flooring Vinyl
Fireplaces Type Family Room, Wood Burning
Fireplace true
Appliance Dryer, Refrigerator, Washer, Water Softener
Exterior
Exterior Feature Sliding Doors
Garage Spaces 2.0
Utilities Available BB/HS Internet Available
View Trees/Woods, Water
Roof Type Shingle
Attached Garage true
Garage true
Private Pool No
Building
Lot Description In County
Entry Level One
Foundation Slab
Lot Size Range 2 to less than 5
Sewer Septic Tank
Water Well
Structure Type Block
New Construction false
Construction Status Financing
Schools
Elementary Schools Osteen Elem
Middle Schools Heritage Middle
High Schools Pine Ridge High School
Others
Pets Allowed Yes
Senior Community No
Ownership Fee Simple
Monthly Total Fees $10
Acceptable Financing Cash, Conventional, FHA, VA Loan
Membership Fee Required Optional
Listing Terms Cash, Conventional, FHA, VA Loan
Special Listing Condition None
Read Less Info
Want to know what your home might be worth? Contact us for a FREE valuation!

Our team is ready to help you sell your home for the highest possible price ASAP

© 2025 My Florida Regional MLS DBA Stellar MLS. All Rights Reserved.
Bought with ENKORE REALTY INC
"Molly's job is to find and attract mastery-based agents to the office, protect the culture, and make sure everyone is happy! "





