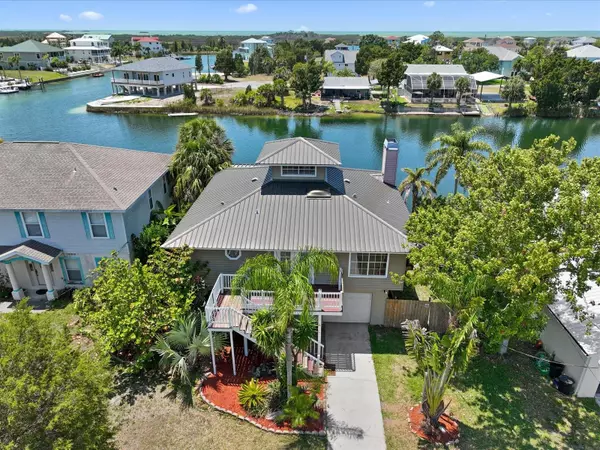$420,000
$430,000
2.3%For more information regarding the value of a property, please contact us for a free consultation.
3 Beds
2 Baths
1,296 SqFt
SOLD DATE : 07/14/2023
Key Details
Sold Price $420,000
Property Type Single Family Home
Sub Type Single Family Residence
Listing Status Sold
Purchase Type For Sale
Square Footage 1,296 sqft
Price per Sqft $324
Subdivision Hernando Beach
MLS Listing ID U8194670
Sold Date 07/14/23
Bedrooms 3
Full Baths 2
Construction Status Appraisal,Financing,Inspections,Pending 3rd Party Appro
HOA Y/N No
Originating Board Stellar MLS
Year Built 1990
Annual Tax Amount $2,213
Lot Size 6,098 Sqft
Acres 0.14
Lot Dimensions 60x100
Property Description
BACK UP OFFERS WELCOME! This is a Fixer Upper Home, but this home has great bones and a lot of character! This is a 3 Bedroom, 2 Bathroom, elevated, waterfront home, with indirect access to the Gulf of Mexico! Located in the popular Hernando Beach! Perfect as a primary, second home, or investment property. The canal side of this home faces west, so the views of the wide canal & sunsets are fantastic! The home has 60 feet on the canal, with a total of 6000 sq. ft of total lot.
The home features a very large, open floor plan of Kitchen, Living Room & Dining room. Giving all of this living area great views of the canal. The good size kitchen has all stainless, Samsung appliances & the Living room has a wood burning fireplace. It has a large master bedroom with an updated master bathroom that includes a walk-in shower, with shower seat & safety bars. A walk-in closet adjoins the bathroom. The 2nd bedroom faces the canal & the 3rd bedroom faces the road. The second bathroom is also tastefully updated & includes a skylight for extra natural light. The laundry room is located near the foyer / front door and includes a LG washer & dryer. From the open floor plan area you can access the unique widows peak area one level up. It's adorable, nautical rope stairs lead you to a spectacular view in all directions. Especially to those beautiful sunsets on the Gulf of Mexico! The couch upstairs conveys with the home.
There are lots of porches! A large porch is located on both the front & back on the main level. The back porch is screened in & overlooking the water. On the bottom level, there is a smaller brick porch area leading into the front of the home & a much larger porch overlooking the water on the canal side. Partially under cover & partially open. A large wooden deck for entertaining which also has a tiki hut frame, in need of repair, The wooden porch has an opening over the water where prior occupants jumped off into the water. From this area you can continue to a lower level to a stationary dock for launching your kayaks or tying up your pontoon or boat.
Not included in the square footage is a semi finished lower level, it requires a lot of TLC but adds approx. 700 sq. ft. This area is cooled with a portable LG- AC system & a wall unit that also conveys with the home. In addition, this home features a one car garage & a long driveway that can accommodate up to 3 additional cars.
Home upgrades include a Metal roof (2016 ), AC that is elevated to the 2nd level (Rheem 2016) & 2 updated bathrooms.
This home is on a spring fed freshwater canal that has indirect access to the Gulf of Mexico. To reach the Gulf your boat must go through a lift to a Saltwater canal then under a fixed bridge to the Gulf. Or you can dry dock your boat at any nearby, reasonable marina.
The home unfortunately has been neglected a little, so does need some TLC, but an opportunity to make it your own style & character! If you are looking for a waterfront home, in adorable Hernando Beach with NO HOA's and access to the Gulf of Mexico with a little TLC -this may be your dream home! Come check out this home today. Selling AS IS only. NO repairs will be done. Cash & Conventional only. Sale is subject to final approval by the Fifth Circuit Court of Hernando County. Buyers to verify all information.
Location
State FL
County Hernando
Community Hernando Beach
Zoning R1A
Rooms
Other Rooms Bonus Room, Loft
Interior
Interior Features Built-in Features, Cathedral Ceiling(s), Master Bedroom Upstairs, Open Floorplan, Skylight(s), Walk-In Closet(s)
Heating Electric
Cooling Central Air, Other, Wall/Window Unit(s)
Flooring Ceramic Tile, Laminate, Tile, Vinyl
Fireplaces Type Living Room, Wood Burning
Fireplace true
Appliance Dishwasher, Disposal, Dryer, Exhaust Fan, Ice Maker, Microwave, Range, Refrigerator, Washer
Exterior
Exterior Feature Balcony
Garage Spaces 1.0
Utilities Available Cable Available, Electricity Connected, Sewer Connected, Water Connected
Waterfront Description Canal - Brackish
Water Access 1
Water Access Desc Brackish Water,Canal - Brackish,Limited Access
View Water
Roof Type Metal
Attached Garage true
Garage true
Private Pool No
Building
Lot Description Cul-De-Sac, Street Dead-End, Paved
Story 2
Entry Level Two
Foundation Block, Pillar/Post/Pier, Stem Wall
Lot Size Range 0 to less than 1/4
Sewer None
Water Public
Structure Type Brick, Vinyl Siding, Wood Frame
New Construction false
Construction Status Appraisal,Financing,Inspections,Pending 3rd Party Appro
Others
Senior Community No
Ownership Fee Simple
Acceptable Financing Cash, Conventional
Listing Terms Cash, Conventional
Special Listing Condition None
Read Less Info
Want to know what your home might be worth? Contact us for a FREE valuation!

Our team is ready to help you sell your home for the highest possible price ASAP

© 2024 My Florida Regional MLS DBA Stellar MLS. All Rights Reserved.
Bought with PEOPLE'S TRUST REALTY
"Molly's job is to find and attract mastery-based agents to the office, protect the culture, and make sure everyone is happy! "





