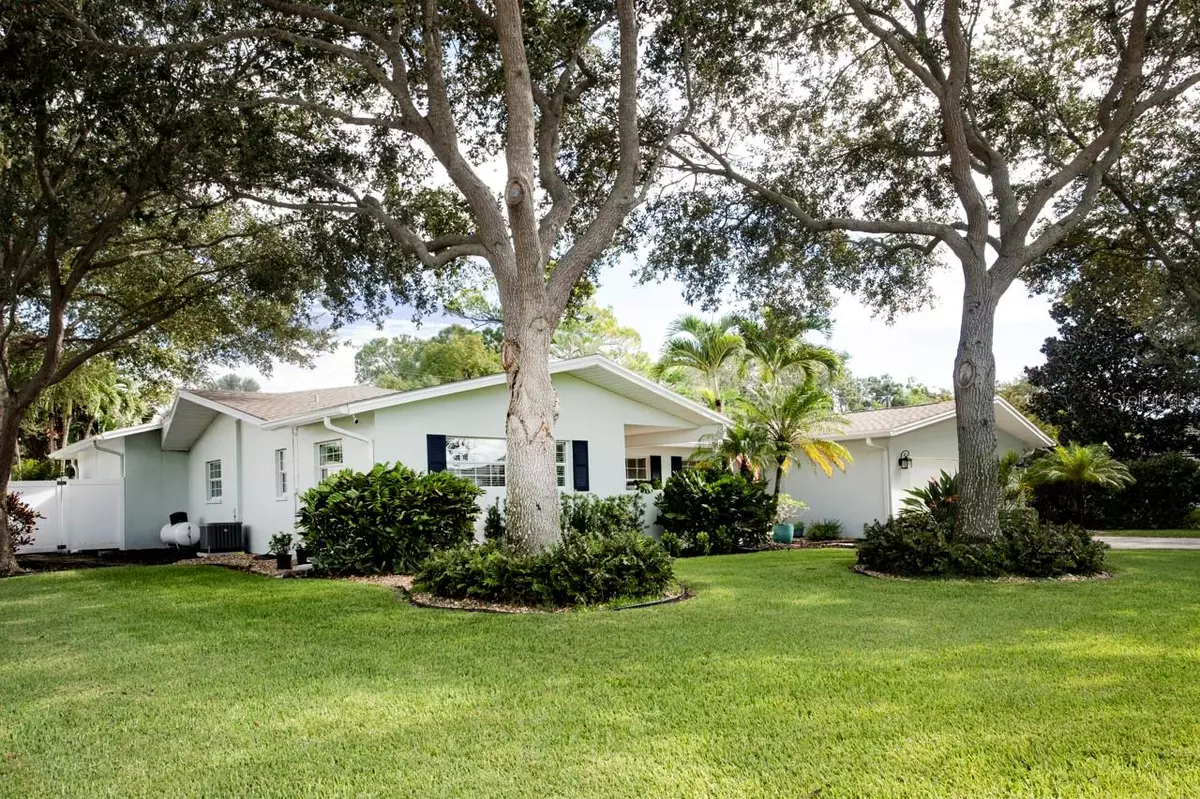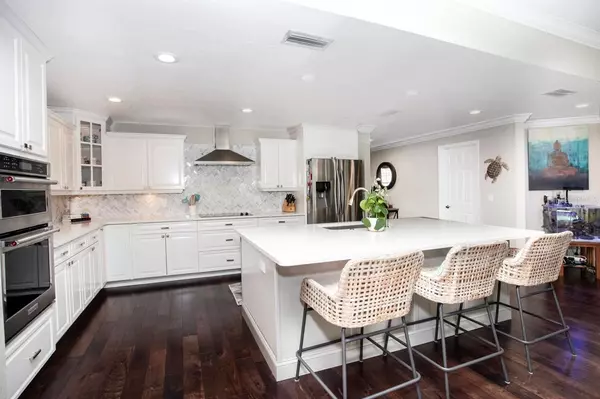$1,075,000
$1,150,000
6.5%For more information regarding the value of a property, please contact us for a free consultation.
3 Beds
2 Baths
2,810 SqFt
SOLD DATE : 06/23/2023
Key Details
Sold Price $1,075,000
Property Type Single Family Home
Sub Type Single Family Residence
Listing Status Sold
Purchase Type For Sale
Square Footage 2,810 sqft
Price per Sqft $382
Subdivision Harbor Bluffs Sec 3
MLS Listing ID T3436917
Sold Date 06/23/23
Bedrooms 3
Full Baths 2
Construction Status Financing,Inspections
HOA Fees $30/ann
HOA Y/N Yes
Originating Board Stellar MLS
Year Built 1963
Annual Tax Amount $7,865
Lot Size 0.280 Acres
Acres 0.28
Lot Dimensions 100x120
Property Description
HIGHLY DESIRABLE HARBOR BLUFFS! PRIVATE POOL HOME! THIS BEAUTIFUL HOME HAS BEEN COMPLETELY RENOVATED OVER LAST SEVERAL YEARS! WALKING DISTANCE TO THE WATER! EXTREMELY LOW HOA! FENCED-IN BACKYARD! GORGEOUS/MATURE LANDSCAPING! Come See This Amazing 3 Bedroom (Plus Flex Space) 2 Bathroom 2.5 Car Garage Home With “Just Over” 2800 Square Feet Living Area And “Just Shy” Of 3700 Square Feet Under Roof! Here Are The Major Updates/Upgrades For This Home: Kitchen/Bathrooms (2019) New Flooring (2019) New Roof & Skylights (2020) New HVAC System (2020) Fence/Gates (2020) Exterior Of Home Painted (2020) New Water Heater & Softener System (2020) New Seamless Gutters (2021) New Pool Pump/Heater/Filter & LED Lights (2022) Yard/Landscaping/Trees (2020-2022) Your New Gourmet Kitchen Boasts Of: White Shaker Style Cabinets W/Crown Molding, Cambria Quartz Counter Tops, Stainless Steel Appliances W/Convection Oven/Microwave Combo, Designer Back Splash, Huge Island For Food Prep & Eating, Walk-In Pantry, Engineered Wood Floors And Kitchen Opens Up Beautifully To Both Living/Dining Rooms Over-Looking Pool Area ! Your Private Owners Suite Offers: French Style Tub, Huge Walk-In Shower, Dual Vanity W/Cambria Quartz Counter, Gold Beveled Mirrors, Large Walk-In Closet, Crown Molding And Engineered Hard Wood Floors! The Dining Area In This Home Features: Gorgeous Built-In Glass Door Cabinets With Area For Wine & Coffee Bar, Designer Back Splash, Wine Fridge, Cabinet Storage Below And Dining Room Is Perfectly Positioned With French Doors Leading Out To The Covered Back Porch & Pool Area! If These Characteristics Above Are Not Enough TO GET YOU EXCITED How About A Few More: Pool Is Heated W/Water Fall Feature Along With New Hayward Auto Cleaner, Family Room Has Gas Fireplace W/Stone Accent/Plantation Shutters And Built-In Book Shelves, Home Has All Engineered Hard Wood Floors Thru-Out W/Ceramic Tile In Bathrooms And “Carpet Only” In Two Secondary Bedrooms, This Home Has High Ceilings And Offers Lots Of Natural Light, Home Has Crown Molding In Every Room, Split Floor Plan, High-Quality French Doors Have Built-In Verticals, Massey Pest Control & Ground Termite System In Place And Major Yard/Trees & Landscaping Has Been Done Over The Last Few Years! Harbor Bluffs Is A Highly Sought After Neighborhood And Is Close To Awesome Beaches, Boat Launch, Shopping, Schools, Restaurants, Recreation, Hospital, Churches And Much More! Honestly, This Home Is An Amazing Opportunity For The Right Buyer! Please Call Your Agent Today To Schedule Your Private Showing!
Location
State FL
County Pinellas
Community Harbor Bluffs Sec 3
Zoning R-3
Rooms
Other Rooms Formal Dining Room Separate, Formal Living Room Separate, Great Room, Inside Utility
Interior
Interior Features Ceiling Fans(s), Crown Molding, High Ceilings, Kitchen/Family Room Combo, Open Floorplan, Skylight(s), Solid Surface Counters, Solid Wood Cabinets, Stone Counters, Thermostat, Walk-In Closet(s), Window Treatments
Heating Central
Cooling Central Air
Flooring Carpet, Ceramic Tile, Hardwood
Fireplaces Type Gas
Furnishings Unfurnished
Fireplace true
Appliance Dishwasher, Disposal, Microwave, Range, Refrigerator
Laundry Inside, Laundry Room
Exterior
Exterior Feature French Doors, Rain Gutters
Parking Features Driveway, Garage Door Opener, Oversized
Garage Spaces 2.0
Fence Fenced, Vinyl
Pool Gunite, Heated, In Ground, Pool Sweep
Community Features Deed Restrictions, Park, Waterfront
Utilities Available Cable Available, Cable Connected, Electricity Available, Electricity Connected, Sewer Available, Sewer Connected, Street Lights, Water Available, Water Connected
Roof Type Shingle
Porch Covered, Deck, Front Porch, Rear Porch
Attached Garage true
Garage true
Private Pool Yes
Building
Lot Description FloodZone, In County, Level, Paved
Entry Level One
Foundation Slab
Lot Size Range 1/4 to less than 1/2
Sewer Public Sewer
Water Public
Architectural Style Florida, Traditional
Structure Type Block, Stucco
New Construction false
Construction Status Financing,Inspections
Schools
Elementary Schools Anona Elementary-Pn
Middle Schools Seminole Middle-Pn
High Schools Largo High-Pn
Others
Pets Allowed Yes
Senior Community No
Ownership Fee Simple
Monthly Total Fees $30
Acceptable Financing Cash, Conventional, VA Loan
Membership Fee Required Required
Listing Terms Cash, Conventional, VA Loan
Special Listing Condition None
Read Less Info
Want to know what your home might be worth? Contact us for a FREE valuation!

Our team is ready to help you sell your home for the highest possible price ASAP

© 2025 My Florida Regional MLS DBA Stellar MLS. All Rights Reserved.
Bought with TOM TUCKER REALTY
"Molly's job is to find and attract mastery-based agents to the office, protect the culture, and make sure everyone is happy! "





