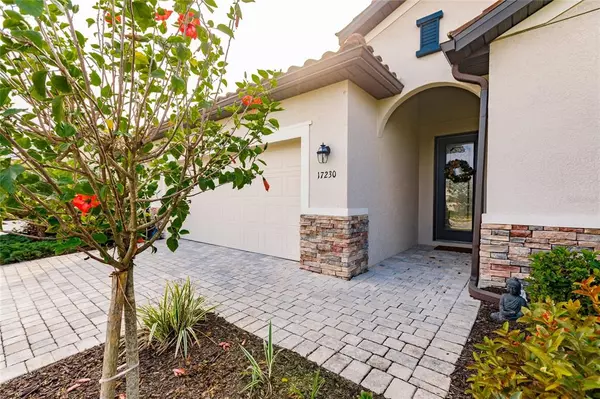$650,000
$699,000
7.0%For more information regarding the value of a property, please contact us for a free consultation.
3 Beds
3 Baths
2,201 SqFt
SOLD DATE : 06/20/2023
Key Details
Sold Price $650,000
Property Type Single Family Home
Sub Type Single Family Residence
Listing Status Sold
Purchase Type For Sale
Square Footage 2,201 sqft
Price per Sqft $295
Subdivision Polo Run Ph Ia & Ib
MLS Listing ID A4556373
Sold Date 06/20/23
Bedrooms 3
Full Baths 3
HOA Fees $278/qua
HOA Y/N Yes
Originating Board Stellar MLS
Year Built 2019
Annual Tax Amount $7,148
Lot Size 7,405 Sqft
Acres 0.17
Property Description
The 2,201-square-foot Marsala with pool and spa with Fascination Lights,travertine tile is designed to entertain, with an expansive great room at its center with electric blinds, perfect for gathering the whole family in one place. This home boasts upgraded cabinets,whole house reverse osmosis,plank tile extended throughout main living areas & granite vanities in all baths. Each of the two additional bedrooms features its own full bath, and the flexible den is ideal for a home office or fourth bedroom. A sumptuous master suite creates a personal retreat set apart at the back of the home, with two walk-in closets, dual sinks, soaking tub and standing shower. The Marsala,which is a smart home is complete with a spacious lanai and two-car garage. Polo Run promises a lifestyle that's nothing short of extraordinary with a variety of solar-powered single-family homes. Amenities include community pool, fitness room, bocce ball, sport courts, grill area, & more! Close to shopping, dining, & beaches in desirable Lakewood Ranch. **Please note: exterior rendering, photography showing model home furniture, accessories, wall-coverings & options, and virtual tour are for display purposes only and do not depict exact colors, interior finishes or landscaping design for this specific home. Please schedule your showing for more information.
Location
State FL
County Manatee
Community Polo Run Ph Ia & Ib
Zoning APPROVED
Rooms
Other Rooms Den/Library/Office, Great Room, Inside Utility
Interior
Interior Features Crown Molding, Eat-in Kitchen, In Wall Pest System, Kitchen/Family Room Combo, Open Floorplan, Solid Surface Counters, Solid Wood Cabinets, Split Bedroom, Stone Counters, Thermostat, Walk-In Closet(s)
Heating Central
Cooling Central Air
Flooring Carpet, Tile
Furnishings Unfurnished
Fireplace false
Appliance Cooktop, Dishwasher, Disposal, Dryer, Microwave, Range, Refrigerator, Tankless Water Heater, Washer, Water Filtration System
Laundry Inside, Laundry Room
Exterior
Exterior Feature Hurricane Shutters, Irrigation System, Sliding Doors
Parking Features Driveway, Garage Door Opener
Garage Spaces 2.0
Pool Child Safety Fence, Heated, In Ground, Lighting, Screen Enclosure
Community Features Deed Restrictions, Fitness Center, Gated, Park, Pool
Utilities Available BB/HS Internet Available, Cable Available, Sewer Connected, Solar, Street Lights, Underground Utilities
Amenities Available Clubhouse, Fence Restrictions, Fitness Center, Gated, Park, Pool, Recreation Facilities
View Trees/Woods
Roof Type Tile
Porch Covered, Patio, Porch, Rear Porch
Attached Garage true
Garage true
Private Pool Yes
Building
Lot Description In County, Paved, Private
Story 1
Entry Level One
Foundation Slab
Lot Size Range 0 to less than 1/4
Builder Name Lennar
Sewer Public Sewer
Water Public
Structure Type Block, Stone, Stucco
New Construction false
Schools
Elementary Schools Gullett Elementary
Middle Schools Dr Mona Jain Middle
High Schools Lakewood Ranch High
Others
Pets Allowed Breed Restrictions, Number Limit, Yes
HOA Fee Include Pool, Escrow Reserves Fund, Maintenance Grounds, Management, Private Road, Recreational Facilities
Senior Community No
Ownership Fee Simple
Monthly Total Fees $278
Acceptable Financing Cash, Conventional
Membership Fee Required Required
Listing Terms Cash, Conventional
Num of Pet 2
Special Listing Condition None
Read Less Info
Want to know what your home might be worth? Contact us for a FREE valuation!

Our team is ready to help you sell your home for the highest possible price ASAP

© 2024 My Florida Regional MLS DBA Stellar MLS. All Rights Reserved.
Bought with MEDWAY REALTY
"Molly's job is to find and attract mastery-based agents to the office, protect the culture, and make sure everyone is happy! "





