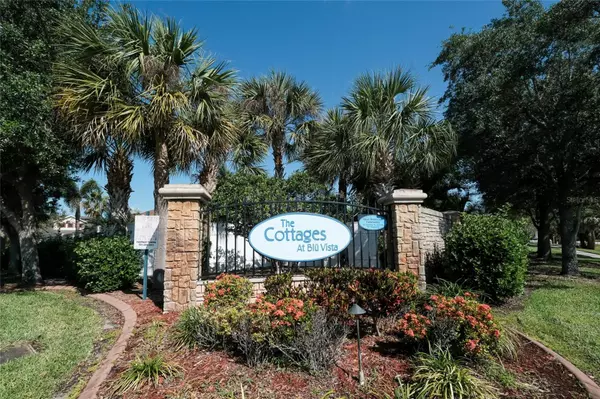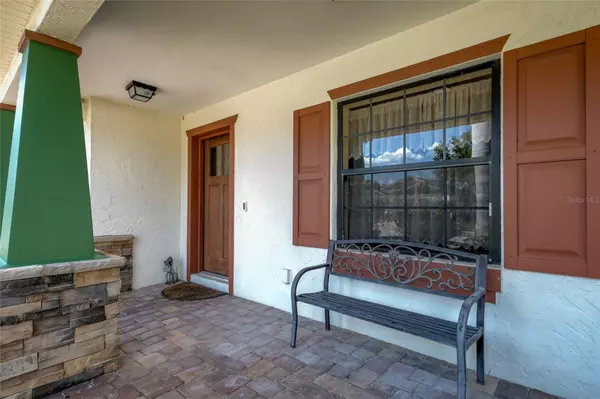$505,000
$524,900
3.8%For more information regarding the value of a property, please contact us for a free consultation.
3 Beds
2 Baths
1,905 SqFt
SOLD DATE : 06/16/2023
Key Details
Sold Price $505,000
Property Type Single Family Home
Sub Type Single Family Residence
Listing Status Sold
Purchase Type For Sale
Square Footage 1,905 sqft
Price per Sqft $265
Subdivision Cottages At Blu Vista
MLS Listing ID A4567756
Sold Date 06/16/23
Bedrooms 3
Full Baths 2
HOA Fees $41/ann
HOA Y/N Yes
Originating Board Stellar MLS
Year Built 2009
Annual Tax Amount $4,064
Lot Size 6,969 Sqft
Acres 0.16
Property Description
This is the one Immaculate Pool Home 3 Bedrooms & 2 Baths PLUS a Den / Office Paver brick driveway & front porch Mature landscaping with Curb-It Volume ceilings Split plan design Inside Utility Room Beautiful Chef's Kitchen with granite counter-tops & upgraded counter-tops Open plan with HUGE Great Room Covered Lanai with large Pool and paver brick decking Very private backyard is fenced Full hurricane shutter protection GREAT VALUE FOR A NEWER STYLE POOL HOME This wonderful, secure neighborhood features its own playground and gazebo for playtime and gatherings yet is close to everything the Suncoast has to offer: schools, airport, shopping, dining, the UTC Mall, tons of venues including the Van Wezel; Crosley Museum, Ringling Museum and area beaches are all within a short commute. One look & you'll fall in love. Virtual tour: http://pfretour.com/mls/99063
Location
State FL
County Manatee
Community Cottages At Blu Vista
Zoning PDR
Direction E
Rooms
Other Rooms Den/Library/Office
Interior
Interior Features Accessibility Features, Ceiling Fans(s), Eat-in Kitchen, Open Floorplan, Solid Surface Counters, Solid Wood Cabinets, Stone Counters, Thermostat, Walk-In Closet(s), Window Treatments
Heating Central, Electric
Cooling Central Air
Flooring Carpet, Tile
Furnishings Unfurnished
Fireplace false
Appliance Cooktop, Dishwasher, Disposal, Dryer, Electric Water Heater, Exhaust Fan, Freezer, Microwave, Range, Range Hood, Refrigerator, Washer
Laundry Corridor Access, Inside, Laundry Room
Exterior
Exterior Feature Garden, Hurricane Shutters, Irrigation System, Lighting, Private Mailbox, Rain Gutters, Sidewalk, Sliding Doors, Sprinkler Metered
Parking Features Driveway, Garage Door Opener, Ground Level, Off Street
Garage Spaces 2.0
Fence Fenced, Other, Stone
Pool Auto Cleaner, Child Safety Fence, Gunite, In Ground, Lighting, Salt Water, Screen Enclosure
Community Features Playground, Sidewalks
Utilities Available BB/HS Internet Available, Cable Connected, Electricity Connected, Phone Available, Public, Sewer Connected, Sprinkler Meter, Underground Utilities, Water Connected
Amenities Available Basketball Court, Park, Playground
Roof Type Shingle
Porch Covered, Front Porch, Patio, Porch, Rear Porch, Screened
Attached Garage true
Garage true
Private Pool Yes
Building
Story 1
Entry Level One
Foundation Slab
Lot Size Range 0 to less than 1/4
Sewer Public Sewer
Water Public
Structure Type Stone
New Construction false
Schools
Elementary Schools Kinnan Elementary
Middle Schools Braden River Middle
High Schools Southeast High
Others
Pets Allowed Yes
HOA Fee Include Common Area Taxes, Maintenance Grounds, Sewer
Senior Community No
Ownership Fee Simple
Monthly Total Fees $41
Acceptable Financing Cash, Conventional
Membership Fee Required Required
Listing Terms Cash, Conventional
Special Listing Condition None
Read Less Info
Want to know what your home might be worth? Contact us for a FREE valuation!

Our team is ready to help you sell your home for the highest possible price ASAP

© 2025 My Florida Regional MLS DBA Stellar MLS. All Rights Reserved.
Bought with BHHS FLORIDA PROPERTIES GROUP
"Molly's job is to find and attract mastery-based agents to the office, protect the culture, and make sure everyone is happy! "





