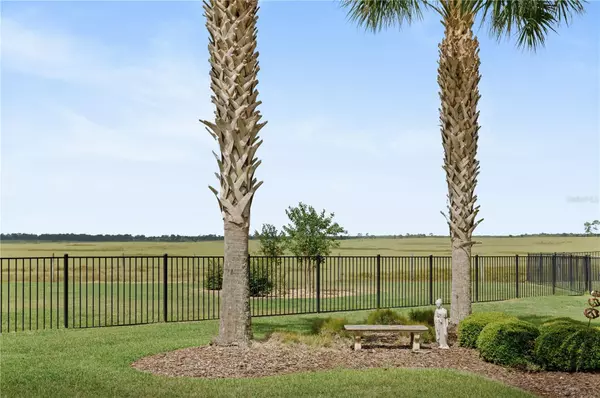$430,000
$444,900
3.3%For more information regarding the value of a property, please contact us for a free consultation.
2 Beds
2 Baths
1,904 SqFt
SOLD DATE : 06/07/2023
Key Details
Sold Price $430,000
Property Type Single Family Home
Sub Type Single Family Residence
Listing Status Sold
Purchase Type For Sale
Square Footage 1,904 sqft
Price per Sqft $225
Subdivision Stone Creek
MLS Listing ID V4929865
Sold Date 06/07/23
Bedrooms 2
Full Baths 2
Construction Status Inspections
HOA Fees $209/mo
HOA Y/N Yes
Originating Board Stellar MLS
Year Built 2009
Annual Tax Amount $3,523
Lot Size 0.340 Acres
Acres 0.34
Lot Dimensions 97x154
Property Description
Highly desirable Shenandoah with pasture view in the active adult golf community of Stone Creek is now available! Boasting over 1,900 sq ft of under air space, this 2 bedroom, 2 bathroom with den, and 2.5 car garage is full of custom upgrades that will impress even the pickiest of homeowners. Through the glass insert front door, you are greeted with beautiful views, volume ceilings, large windows providing natural light, and real wood flooring. Immediately to your right is your formal dining space, large enough for an oversized table - enough room to feed the entire family! Wainscoting adds a sophisticated feel to the space and nicely accents the crown molding throughout the home. To the left is your private den complete with glass insert french doors. This space is perfect for an office, hobby room, or even a third bedroom for guests. Open concept living area is perfect for entertaining friends and family, with a bar height kitchen island that opens to a dedicated eating/sitting area as well as a large living room. The kitchen has solid cabinets and beautifully selected stone counters that compliment the tiled backsplash and high end appliances. Oversized sliders open to your enclosed Florida Room - with walls of windows allowing you to stay cool while looking out to your oversized backyard and the working farm out back! Master suite is generous in size with crown molding, large windows, and a bathroom that will blow you away. Dual sinks are necessary for any happy relationship and also provide extra counter space and storage space for your personal items. Separate soaking tub is perfect for those relaxing evenings after golf and the beautifully designed stand up shower is complete with seamless glass doors. Thats not all this suite has to offer - an oversized walk in closet is one to brag about! The guest bedroom is located on the other side of the living area, providing maximum privacy for both homeowner and guest, and is nicely sized with a deep closet, crown molding, and large window. The custom guest bathroom features a custom designed shower with scalloped glass sliding doors and a tall vanity perfect for guests storage. The laundry room is located down the hall and has ample counter and cabinet space as well as a utility sink. The garage is HUGE and has extra space for your golf cart AND workbench - in addition to the space allotted for two cars and storage. This home has custom upgrades you wont find in any other home, and you can enjoy the sunsets from your pavered back patio just outside your tiled and enclosed Florida Room. Stone Creek is one of the most desirable communities in Ocala. The amenities here are endless with a resort-style pool, gym, heated indoor lap pool, spa, 18-hole golf course, restaurant and grille, bocce ball, Pickleball, Softball Field, dog park, and tennis courts and more! Call today for your private tour!
Location
State FL
County Marion
Community Stone Creek
Zoning PUD
Interior
Interior Features Ceiling Fans(s), Chair Rail, Crown Molding, Eat-in Kitchen, High Ceilings, Kitchen/Family Room Combo, Living Room/Dining Room Combo, Master Bedroom Main Floor, Open Floorplan, Solid Surface Counters, Solid Wood Cabinets, Walk-In Closet(s)
Heating Central
Cooling Central Air
Flooring Ceramic Tile
Fireplace false
Appliance Dishwasher, Disposal, Microwave, Range, Refrigerator
Exterior
Exterior Feature Lighting, Sidewalk
Garage Spaces 2.0
Fence Fenced
Community Features Buyer Approval Required, Deed Restrictions, Fitness Center, Gated, Golf Carts OK, Golf, Pool, Sidewalks, Tennis Courts
Utilities Available BB/HS Internet Available, Cable Available, Cable Connected, Electricity Available, Electricity Connected, Phone Available, Public, Sewer Available, Sewer Connected, Street Lights, Water Available, Water Connected
Amenities Available Fitness Center, Gated, Pool
View Park/Greenbelt
Roof Type Shingle
Porch Covered, Enclosed, Patio, Rear Porch
Attached Garage true
Garage true
Private Pool No
Building
Lot Description Irregular Lot, Landscaped, Level, Oversized Lot, Sidewalk
Story 1
Entry Level One
Foundation Slab
Lot Size Range 1/4 to less than 1/2
Sewer Public Sewer
Water Public
Structure Type Block, Concrete, Stucco
New Construction false
Construction Status Inspections
Others
Pets Allowed Yes
HOA Fee Include Guard - 24 Hour, Common Area Taxes, Pool, Trash
Senior Community Yes
Ownership Fee Simple
Monthly Total Fees $209
Acceptable Financing Cash, Conventional, FHA, VA Loan
Membership Fee Required Required
Listing Terms Cash, Conventional, FHA, VA Loan
Special Listing Condition None
Read Less Info
Want to know what your home might be worth? Contact us for a FREE valuation!

Our team is ready to help you sell your home for the highest possible price ASAP

© 2025 My Florida Regional MLS DBA Stellar MLS. All Rights Reserved.
Bought with PREFERRED RE BROKERS III
"Molly's job is to find and attract mastery-based agents to the office, protect the culture, and make sure everyone is happy! "





