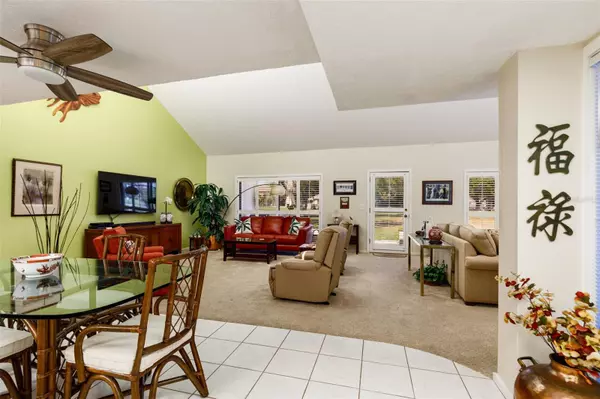$529,000
$529,000
For more information regarding the value of a property, please contact us for a free consultation.
2 Beds
2 Baths
1,560 SqFt
SOLD DATE : 05/11/2023
Key Details
Sold Price $529,000
Property Type Single Family Home
Sub Type Villa
Listing Status Sold
Purchase Type For Sale
Square Footage 1,560 sqft
Price per Sqft $339
Subdivision Pelican Creek Village Condo
MLS Listing ID U8192667
Sold Date 05/11/23
Bedrooms 2
Full Baths 2
Construction Status Inspections
HOA Fees $1,103/qua
HOA Y/N Yes
Originating Board Stellar MLS
Year Built 1979
Annual Tax Amount $2,725
Property Description
"LIVE THE FLORIDA LIFE STYLE" LOCATION,LOCATION LOCATION, This Lovely all one level condo in the beautiful community of Pelican Creek Crossing, located on the 6th hole of the Amazing Pasadena Golf and Country Club. Sit on your patio and watch the golfers go by, listen to the birds singing. This fantastic villa has 22 Ft. ceilings, in the great room/dining room with windows galore. The bathrooms and Kitchen have been renovated in summer of 2019. Updated electrical box, Two covered parking places is a plus. The condo can be sold turn key. Just 3 miles to the beautiful sandy beaches of St Petersburg, 15 minute drive to vibrant downtown St Petersburg with its Museums, sports complex's, restaurants, the beautiful new pier, shopping and so much more. 5 minutes to downtown Gulfport with the Tuesday market, restaurants, shopping great fun little town. 30 minutes to Tampa International Airport. You don't want to miss this one. There is an ongoing Assessment. $353.00 Quarterly started in January 2023, goes thru 2028. PROFESSIONAL PHOTO'S LATER TODAY
Location
State FL
County Pinellas
Community Pelican Creek Village Condo
Interior
Interior Features Cathedral Ceiling(s), Ceiling Fans(s), High Ceilings, Living Room/Dining Room Combo, Master Bedroom Main Floor, Open Floorplan, Skylight(s), Solid Surface Counters, Solid Wood Cabinets, Split Bedroom, Stone Counters, Vaulted Ceiling(s), Walk-In Closet(s), Window Treatments
Heating Central, Electric
Cooling Central Air
Flooring Carpet, Tile
Fireplace true
Appliance Cooktop, Dishwasher, Disposal, Dryer, Electric Water Heater, Exhaust Fan, Ice Maker, Microwave, Range, Refrigerator, Washer
Exterior
Exterior Feature Irrigation System, Lighting, Private Mailbox, Sliding Doors, Storage
Pool In Ground, Lighting
Community Features Clubhouse, Deed Restrictions, Fishing, Golf Carts OK, Golf, Pool
Utilities Available BB/HS Internet Available, Cable Available, Cable Connected, Electricity Available, Electricity Connected, Phone Available, Public, Sewer Available, Sewer Connected, Underground Utilities, Water Available, Water Connected
Roof Type Tile
Garage false
Private Pool No
Building
Story 1
Entry Level One
Foundation Slab
Lot Size Range Non-Applicable
Sewer Public Sewer
Water Public
Structure Type Stucco, Wood Frame
New Construction false
Construction Status Inspections
Schools
Elementary Schools Bear Creek Elementary-Pn
Middle Schools Azalea Middle-Pn
High Schools Boca Ciega High-Pn
Others
Pets Allowed Breed Restrictions, Yes
HOA Fee Include Cable TV, Common Area Taxes, Pool, Escrow Reserves Fund, Insurance, Internet, Maintenance Structure, Maintenance Grounds, Management, Pest Control, Pool, Private Road, Recreational Facilities, Sewer, Trash, Water
Senior Community No
Ownership Condominium
Monthly Total Fees $1, 103
Membership Fee Required Required
Special Listing Condition None
Read Less Info
Want to know what your home might be worth? Contact us for a FREE valuation!

Our team is ready to help you sell your home for the highest possible price ASAP

© 2025 My Florida Regional MLS DBA Stellar MLS. All Rights Reserved.
Bought with RE/MAX PREFERRED
"Molly's job is to find and attract mastery-based agents to the office, protect the culture, and make sure everyone is happy! "





