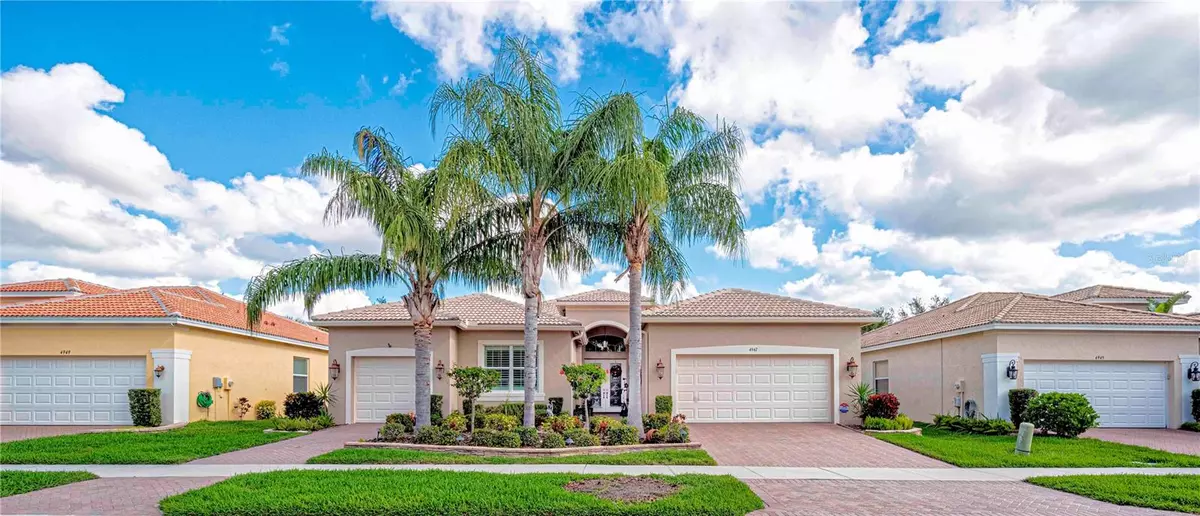$615,000
$635,000
3.1%For more information regarding the value of a property, please contact us for a free consultation.
3 Beds
3 Baths
2,520 SqFt
SOLD DATE : 05/11/2023
Key Details
Sold Price $615,000
Property Type Single Family Home
Sub Type Single Family Residence
Listing Status Sold
Purchase Type For Sale
Square Footage 2,520 sqft
Price per Sqft $244
Subdivision Valencia Lakes Ph 1
MLS Listing ID T3413887
Sold Date 05/11/23
Bedrooms 3
Full Baths 3
Construction Status Inspections
HOA Fees $517/mo
HOA Y/N Yes
Originating Board Stellar MLS
Year Built 2013
Annual Tax Amount $5,632
Lot Size 9,147 Sqft
Acres 0.21
Lot Dimensions 67.1x136
Property Description
Outstanding Single Family HOME IN Gated VALENCIA LAKES** 3 Bedroom+ Office/Den, 3 Bath/3 Car Garage & Fantastic Outdoor Space includes an EXTENDED PAVERED SCREENED in PATIO (22x22), GL Homes Bellagio w/2520 SQft features VERY OPEN Great Room, Dining Room and Kitchen for Large Friend and Family gatherings,** You will Appreciate all the DETAILS and UPGRADES as You Walk through this house, *Large Kitchen has wall to wall Cabinets, New QUARTZ Countertops and tile backsplash, Built-In SS Double oven,newer SS Dishwasher and SS Microwave, Island Prep area, Pull out Drawers in Kitchen Pantries, Casual Dining area has views of beautiful yard and Patio, & Large Dining Room (13x12) with could also be Music Room or Formal Living, **Luxury Owners Suite (17x17) has Tray Ceiling & beautiful walk-in Closets with Built-Ins, Extensive Cabinets, garden tub and Oversized Shower, Den/ Office could be 4th Bedroom has sliding/ barn Door for Privacy, 3 Way Split Floorplan allows for privacy and don't miss the Guest Suite with Bath, Tray Ceilings in Great Room and Master Bedroom **Engineered Hardwood flooring throughout, NO CARPET here, Plank Tile in kitchen and Baths, Plantation Shutters on all windows and Doors with deluxe trim, Double paned Windows, Fresh Exterior Paint 2022, Extended 12x22 screened patio features insulated Roof, Skylights and Planting Area, Deluxe Showroom Style Flooring in the 2 car garage and bonus 2nd Garage, Plenty of room for Pool, Lovely Exterior has Extensive Landscaping with Decorative Walls in front and Low Maintenance Planted Berm, All Turf, Shrubs, reclaimed irrigation, mulch and fertilization included in quarterly dues, Hurricane Panels for all windows included, Safe in Master Closet incl, Alarm System & Monitoring incl in quarterly dues, **HIGHLY SOUGHT AFTER VALENCIA LAKES has TONS of Community Perks, 55+ Community, Fitness, Pickleball, Tennis, 2 Pools (1 Resistence pool), Golfcarts ok, Fishing Allowed, Dog Park, Community Garden, Baseball Field, Social Director for all Activities, Travel Club, Close to Shopping and Dining,HOA charges at closing Capital Contribution $1550, Possible Owner Financing! Call for details.
Location
State FL
County Hillsborough
Community Valencia Lakes Ph 1
Zoning PD
Rooms
Other Rooms Den/Library/Office, Formal Dining Room Separate, Great Room, Inside Utility, Interior In-Law Suite
Interior
Interior Features Ceiling Fans(s), Crown Molding, Eat-in Kitchen, High Ceilings, Master Bedroom Main Floor, Open Floorplan, Solid Wood Cabinets, Split Bedroom, Stone Counters, Thermostat, Tray Ceiling(s), Walk-In Closet(s), Window Treatments
Heating Electric
Cooling Zoned
Flooring Hardwood, Granite
Furnishings Unfurnished
Fireplace false
Appliance Electric Water Heater
Laundry Inside, Laundry Room
Exterior
Exterior Feature Hurricane Shutters, Irrigation System, Lighting, Sidewalk, Sliding Doors, Sprinkler Metered, Tennis Court(s)
Garage Spaces 3.0
Pool Gunite
Community Features Buyer Approval Required, Clubhouse, Deed Restrictions, Fishing, Fitness Center, Gated, Golf Carts OK, Irrigation-Reclaimed Water, Park, Pool, Racquetball, Sidewalks, Tennis Courts
Utilities Available Electricity Connected, Fire Hydrant, Sewer Connected, Sprinkler Meter, Sprinkler Recycled, Street Lights, Underground Utilities
Amenities Available Basketball Court, Clubhouse, Fence Restrictions, Fitness Center, Gated, Maintenance, Pickleball Court(s), Pool, Racquetball, Recreation Facilities, Shuffleboard Court, Tennis Court(s)
Roof Type Tile
Attached Garage true
Garage true
Private Pool No
Building
Story 1
Entry Level One
Foundation Block, Slab
Lot Size Range 0 to less than 1/4
Sewer Public Sewer
Water Public
Structure Type Block, Stucco
New Construction false
Construction Status Inspections
Others
Pets Allowed Yes
HOA Fee Include Cable TV, Pool, Maintenance Grounds, Management, Pool, Recreational Facilities
Senior Community Yes
Ownership Fee Simple
Monthly Total Fees $517
Acceptable Financing Cash, Conventional, FHA, Private Financing Available, VA Loan
Membership Fee Required Required
Listing Terms Cash, Conventional, FHA, Private Financing Available, VA Loan
Special Listing Condition None
Read Less Info
Want to know what your home might be worth? Contact us for a FREE valuation!

Our team is ready to help you sell your home for the highest possible price ASAP

© 2025 My Florida Regional MLS DBA Stellar MLS. All Rights Reserved.
Bought with FUTURE HOME REALTY INC
"Molly's job is to find and attract mastery-based agents to the office, protect the culture, and make sure everyone is happy! "





