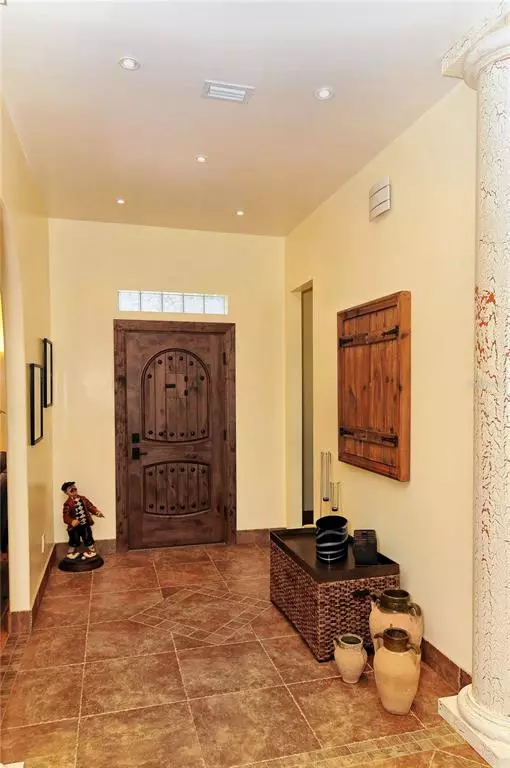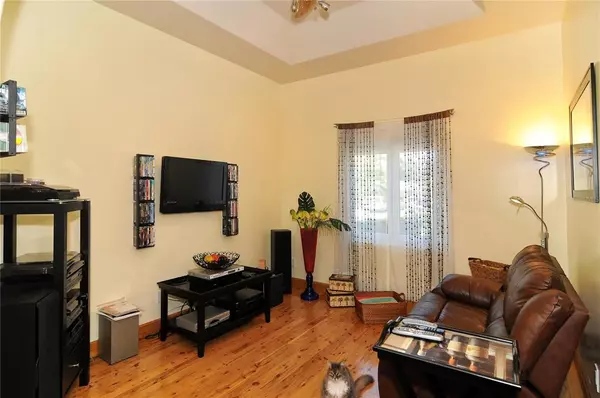$685,000
$784,500
12.7%For more information regarding the value of a property, please contact us for a free consultation.
3 Beds
3 Baths
2,569 SqFt
SOLD DATE : 03/31/2023
Key Details
Sold Price $685,000
Property Type Single Family Home
Sub Type Single Family Residence
Listing Status Sold
Purchase Type For Sale
Square Footage 2,569 sqft
Price per Sqft $266
Subdivision North Vamo Sub 1
MLS Listing ID A4556573
Sold Date 03/31/23
Bedrooms 3
Full Baths 3
Construction Status Inspections
HOA Y/N No
Originating Board Stellar MLS
Year Built 2009
Annual Tax Amount $5,682
Lot Size 0.340 Acres
Acres 0.34
Property Description
Located in a NO DEED RESTRICTION SUBDIVISION! Are you looking for a well-built and unique home? Are you looking for privacy and still being in a great neighborhood? The VAMO area is one where you will find a great mix of properties, from a little country old Cottage to Ultra-modern brand-new homes. Walk to Sprouts, Publix, Target, and many Restaurants. Drive within 10 minutes to 2 of the TOP BEACHES in the County. Bike the neighborhood to the Legacy Trail, and Launch your kayak in the Intercoastal from the County Park. This area has it all.
One of a kind. Custom Home built and designed in 2009. A class 5 Hurricane construction, this 2,500 sqft, 3 bedrooms/3 baths with hidden water tank toilets and walk-in showers. The 2nd Bedroom has been transformed into an in-law suite with a second kitchen and separate side entrance. If you need your parents living with you or a nanny, this is the perfect setup The open design will give you the joy to entertain your guest who will gather around the huge breakfast bar area. Open kitchen, great room, dining room, and media room, Floor are tile and wood throughout. A gourmet kitchen with a wood cabinet and stainless-steel appliances. Huge Master bedroom with walk-in closet and Master Bathroom with oversized shower with rain shower head, wall jets, and glass door. Let's talk construction: European Double pane windows and doors with privacy shutters, high energy 36 inches foam insulation in the attic, and an oversized garage. Building floor plan available for buyers. Tray ceiling throughout. The outside terrace of 1000 sqft is covered to entertain your guest. Wood-burning fireplace. Pool, sitting area with jets, travertine throughout. Perfect location. AC 2022 with 10 Years warranty - All closets redone - Showers in the 2 bathrooms changed - Water Filter System install throughout the house - Pool Screen and Pump changed in 2022.
----The house has been staged before for photos; the owner has already started to move furniture out of the property.
Please allow 24HRS NOTICE FOR SHOWING.
Location
State FL
County Sarasota
Community North Vamo Sub 1
Zoning RSF3
Rooms
Other Rooms Den/Library/Office, Great Room, Inside Utility
Interior
Interior Features Cathedral Ceiling(s), Ceiling Fans(s), Eat-in Kitchen, High Ceilings, Kitchen/Family Room Combo, Living Room/Dining Room Combo, Open Floorplan, Solid Surface Counters, Solid Wood Cabinets, Stone Counters, Tray Ceiling(s), Walk-In Closet(s)
Heating Electric, Heat Pump, Heat Recovery Unit
Cooling Central Air
Flooring Ceramic Tile, Travertine, Wood
Fireplaces Type Other, Wood Burning
Furnishings Unfurnished
Fireplace true
Appliance Built-In Oven, Cooktop, Dishwasher, Disposal, Dryer, Electric Water Heater, Microwave, Range, Refrigerator, Washer
Laundry Inside, Laundry Room
Exterior
Exterior Feature Hurricane Shutters, Lighting, Outdoor Shower, Rain Gutters, Sliding Doors
Parking Features Driveway, Garage Door Opener, Guest, Oversized
Garage Spaces 2.0
Fence Fenced
Pool Gunite, Heated, In Ground, Pool Alarm, Screen Enclosure
Community Features Fishing, Water Access
Utilities Available Cable Available, Cable Connected, Electricity Connected, Fiber Optics, Public, Underground Utilities
View Pool
Roof Type Tile
Porch Patio, Rear Porch, Screened, Side Porch
Attached Garage true
Garage true
Private Pool Yes
Building
Lot Description In County, Paved
Entry Level One
Foundation Slab
Lot Size Range 1/4 to less than 1/2
Sewer Septic Tank
Water None
Architectural Style Contemporary
Structure Type Block, Stucco
New Construction false
Construction Status Inspections
Schools
Elementary Schools Gulf Gate Elementary
Middle Schools Brookside Middle
High Schools Riverview High
Others
Pets Allowed Yes
Senior Community No
Ownership Fee Simple
Acceptable Financing Cash, Conventional
Listing Terms Cash, Conventional
Special Listing Condition None
Read Less Info
Want to know what your home might be worth? Contact us for a FREE valuation!

Our team is ready to help you sell your home for the highest possible price ASAP

© 2024 My Florida Regional MLS DBA Stellar MLS. All Rights Reserved.
Bought with PREMIERE PLUS REALTY COMPANY
"Molly's job is to find and attract mastery-based agents to the office, protect the culture, and make sure everyone is happy! "





