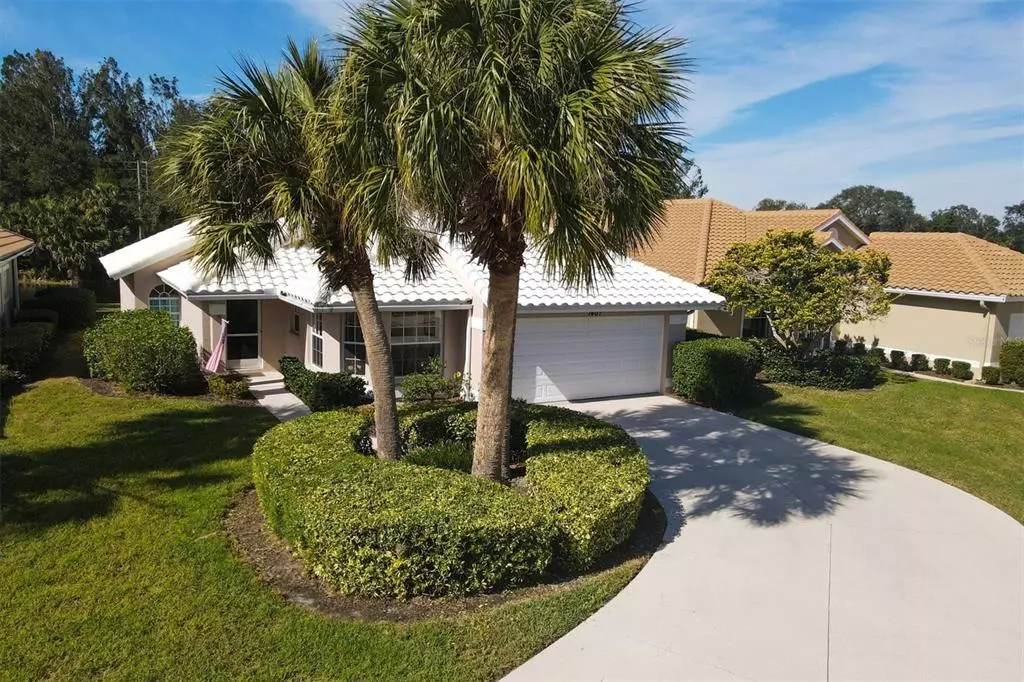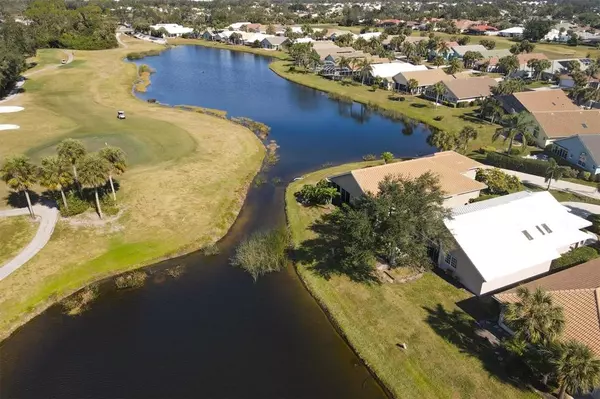$460,000
$474,900
3.1%For more information regarding the value of a property, please contact us for a free consultation.
2 Beds
2 Baths
2,012 SqFt
SOLD DATE : 02/28/2023
Key Details
Sold Price $460,000
Property Type Single Family Home
Sub Type Single Family Residence
Listing Status Sold
Purchase Type For Sale
Square Footage 2,012 sqft
Price per Sqft $228
Subdivision Turnberry Place
MLS Listing ID N6124768
Sold Date 02/28/23
Bedrooms 2
Full Baths 2
Construction Status Inspections
HOA Fees $220/qua
HOA Y/N Yes
Originating Board Stellar MLS
Year Built 1993
Annual Tax Amount $2,134
Lot Size 6,969 Sqft
Acres 0.16
Property Description
In Waterford, Turnnberry Place, a maintenance free area. This lovely home has long panoramic views across the lake and golf course while still giving great privacy to home. Waterford is a gated, golfing, tennis community located within minutes to Historical Downtown Venice and the beautiful beaches on the Gulf of Mexico and Intracoastal Waterway for all of your boating, swimming, sunning and watersports desires!! This home is a 2 bedrm, 2 baths & 2 car garage floor plan & comes with a "Bonus room" AND "Florida room"! Choose your way to enjoy this "Bonus room", den/office/man cave, "multiple uses". It could be a private rm from bedrm 2 giving almost an "is-law" suite if needed PLUS bedrm 2 opens out to the Florida rm & private entry! Bedrm 2 has multiple built-ins for the book lover/collector person & is adjacent to bath 2. Home is a great room plan w/soaring ceilings (cathedral & vaulted) sky lights & plant shelving. Nice dining area w/skylights, large living rm/great rm, has 8 ft sliding glass doors out to the Florida room overlooking the lake & golf course. Home is a split bedrm plan w/Master Suite on opposite side of home, 2 walk in closets, large bath w/dual sinks, water closet, skylight, corner tub & separate shower. Master bedrm is large & accommodates a king size bed generously! Stylish paladin window allows natural lighting & beautiful views of your yard, lake & golf course! Sliding glass doors allows enty/exit to Florida room for multiple uses, morning coffee, brunch, cocktails, etc., all your relaxiing times (233 sq ft not in tax record for Florida rm, over all 2012 sq ft in home under air per owner) while enjoying your water/golf course views! Kitchen is good size & very accommodating along w/a breakfast area w/bay windows giving lots of natural light. Inside laundry rm w/washer & dryer along w/storage area & out to garage. Home comes furnished with exception of personal items. A two car garage has pulldown ladder for attic access, has a utility sink, lots of storage & a side entry garage door. Overhead garage door has auto door opener. Home was re-roofed in 2010. Mature landscaping, nice long driveway AND home is located across the street from Turnberry pool! Master association is home to the Clubhouse w/on site management, meeting rooms, updated kitchen, allows for parties, etc., bathrooms w/showers, newly updated gym & equipment, Olympic size heated pool, spa, tennis courts, viewing deck, basketball court, barbeque grill & tables, park! Waterford Golf is adjacent to Clubhouse but not a part of. Waterford golf is public, w/27 holes of golf and restaurant. Membership is not required but affordable. No CDD fees here!! Miles of sidewalks for walking, biking, enjoy it all!!
Location
State FL
County Sarasota
Community Turnberry Place
Zoning PUD
Rooms
Other Rooms Bonus Room, Breakfast Room Separate, Den/Library/Office, Great Room, Inside Utility
Interior
Interior Features Built-in Features, Cathedral Ceiling(s), Ceiling Fans(s), Eat-in Kitchen, High Ceilings, Master Bedroom Main Floor, Open Floorplan, Skylight(s), Split Bedroom, Walk-In Closet(s), Window Treatments
Heating Central, Electric
Cooling Central Air
Flooring Carpet, Ceramic Tile, Linoleum
Furnishings Turnkey
Fireplace false
Appliance Dishwasher, Disposal, Dryer, Electric Water Heater, Microwave, Range, Refrigerator, Washer
Laundry Inside, Laundry Room
Exterior
Exterior Feature Irrigation System, Private Mailbox, Sliding Doors
Parking Features Driveway, Garage Door Opener, Ground Level
Garage Spaces 2.0
Pool Gunite, Heated, In Ground, Lighting
Community Features Clubhouse, Deed Restrictions, Fitness Center, Gated, Golf Carts OK, Golf, Irrigation-Reclaimed Water, Lake, Park, Playground, Pool, Sidewalks, Tennis Courts
Utilities Available Cable Connected, Electricity Connected, Public, Sewer Connected, Sprinkler Recycled, Street Lights, Underground Utilities, Water Connected
Amenities Available Basketball Court, Clubhouse, Fence Restrictions, Fitness Center, Gated, Golf Course, Lobby Key Required, Playground, Pool, Recreation Facilities, Spa/Hot Tub, Tennis Court(s), Vehicle Restrictions
Waterfront Description Lake, Pond
View Y/N 1
View Water
Roof Type Tile
Porch Covered, Enclosed
Attached Garage true
Garage true
Private Pool No
Building
Lot Description City Limits, Landscaped, Near Golf Course, Paved, Private
Story 1
Entry Level One
Foundation Slab
Lot Size Range 0 to less than 1/4
Sewer Public Sewer
Water Public
Architectural Style Florida
Structure Type Block, Stucco
New Construction false
Construction Status Inspections
Others
Pets Allowed Yes
HOA Fee Include Common Area Taxes, Pool, Escrow Reserves Fund, Fidelity Bond, Management, Pool, Private Road, Recreational Facilities, Trash
Senior Community No
Pet Size Extra Large (101+ Lbs.)
Ownership Fee Simple
Monthly Total Fees $367
Acceptable Financing Cash, Conventional
Membership Fee Required Required
Listing Terms Cash, Conventional
Num of Pet 2
Special Listing Condition None
Read Less Info
Want to know what your home might be worth? Contact us for a FREE valuation!

Our team is ready to help you sell your home for the highest possible price ASAP

© 2024 My Florida Regional MLS DBA Stellar MLS. All Rights Reserved.
Bought with BISHOP WEST REAL ESTATE LLC

"Molly's job is to find and attract mastery-based agents to the office, protect the culture, and make sure everyone is happy! "





