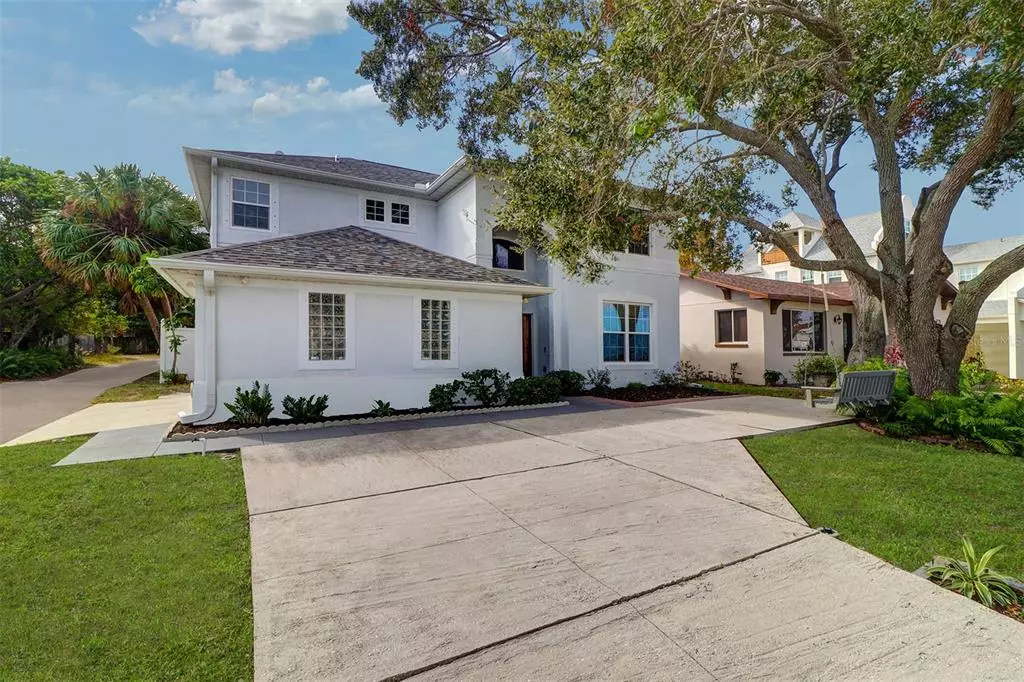$931,000
$998,000
6.7%For more information regarding the value of a property, please contact us for a free consultation.
4 Beds
3 Baths
2,153 SqFt
SOLD DATE : 02/16/2023
Key Details
Sold Price $931,000
Property Type Single Family Home
Sub Type Single Family Residence
Listing Status Sold
Purchase Type For Sale
Square Footage 2,153 sqft
Price per Sqft $432
Subdivision Bayboro
MLS Listing ID U8181846
Sold Date 02/16/23
Bedrooms 4
Full Baths 2
Half Baths 1
Construction Status Appraisal,Financing,Inspections
HOA Fees $1/ann
HOA Y/N Yes
Originating Board Stellar MLS
Year Built 2005
Annual Tax Amount $4,955
Lot Size 6,969 Sqft
Acres 0.16
Lot Dimensions 50x140
Property Description
Spacious 4 bedroom, 2.5 bath block home in Old SE located half a block from the beautiful 14.2 acre waterfront Lassing Park on Tampa Bay! You'll appreciate the sturdy block construction in this 2153 sf home built in 2005 along with additional perks of newer construction such as an open floorplan, extra storage & closet space, indoor laundry, attached 2 car garage and a spectacular location within the charming community of Old SE. All windows are hurricane impact resistant! The vaulted ceilings & contemporary staircase add a sense of grandness as you enter the home. There's plenty of room for two separate living areas and dining room on the main level. The kitchen is open to the living areas and overlooks the huge, fully fenced back yard (with alley access). There are glass sliders which open to the pavered patio in the back yard & a retractable sun shade as well. There's also a half bath and designated laundry room, which leads to the two car garage. Upstairs is the primary bedroom suite, with walk-in closet and bathroom with dual sinks, separate shower and garden tub. There are 3 additional bedrooms & full bathroom upstairs as well. The roof was replaced in 2019 & there's a state-of-the art whole home water filtration & softener system installed with a transferrable 5 year warranty. 2022 new well drilled & smart 5 zone Rain Bird sprinkler system installed, newer smart AC thermostat, smart door locks, smart Aquanta water heater - all smart items controlled with app on your phone! The 7000 sf lot has alley access & is fully fenced with double gate in the rear, so you can easily store your boat, RV or other toys in your back yard! You must see to appreciate all this special home has to offer along with it's proximity to the waterfront & lovely sea breezes. Close enough to enjoy a short bike ride to downtown. Walk to the Old SE Market or Chattaway Restaurant. Minutes from USF St Pete, restaurants, shops, museums, Edge district and area hospitals and I275. Feature list available in attachments.
Location
State FL
County Pinellas
Community Bayboro
Zoning RES; NT2
Direction SE
Rooms
Other Rooms Den/Library/Office, Inside Utility
Interior
Interior Features Cathedral Ceiling(s), Ceiling Fans(s), High Ceilings, Kitchen/Family Room Combo, Open Floorplan, Walk-In Closet(s)
Heating Electric, Heat Pump
Cooling Central Air
Flooring Ceramic Tile, Hardwood
Fireplace false
Appliance Dryer, Range, Refrigerator, Washer, Water Filtration System
Laundry Inside
Exterior
Exterior Feature Irrigation System, Sidewalk, Sliding Doors
Parking Features Alley Access, Curb Parking, Garage Faces Side
Garage Spaces 2.0
Fence Fenced
Utilities Available Cable Available, Electricity Connected, Sewer Connected, Sprinkler Well, Water Connected
Roof Type Shingle
Porch Patio
Attached Garage true
Garage true
Private Pool No
Building
Lot Description Corner Lot, FloodZone, City Limits, Landscaped, Sidewalk, Street Dead-End, Paved
Story 2
Entry Level Two
Foundation Block, Slab
Lot Size Range 0 to less than 1/4
Sewer Public Sewer
Water Public
Architectural Style Contemporary
Structure Type Block
New Construction false
Construction Status Appraisal,Financing,Inspections
Schools
Elementary Schools Campbell Park Elementary-Pn
Middle Schools John Hopkins Middle-Pn
High Schools Gibbs High-Pn
Others
Pets Allowed Yes
Senior Community No
Pet Size Extra Large (101+ Lbs.)
Ownership Fee Simple
Monthly Total Fees $1
Acceptable Financing Cash, Conventional, Private Financing Available
Listing Terms Cash, Conventional, Private Financing Available
Num of Pet 10+
Special Listing Condition None
Read Less Info
Want to know what your home might be worth? Contact us for a FREE valuation!

Our team is ready to help you sell your home for the highest possible price ASAP

© 2025 My Florida Regional MLS DBA Stellar MLS. All Rights Reserved.
Bought with RE/MAX PLATINUM REALTY
"Molly's job is to find and attract mastery-based agents to the office, protect the culture, and make sure everyone is happy! "





