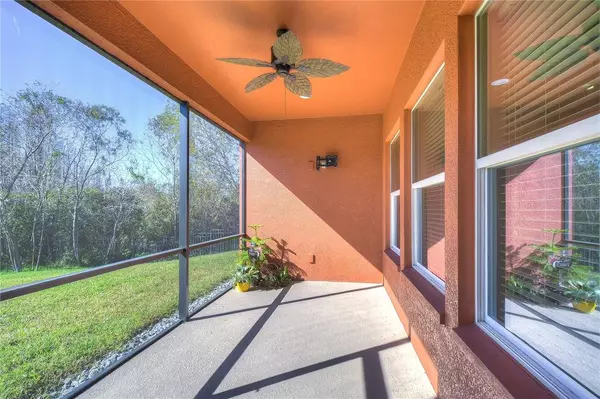$674,999
$674,999
For more information regarding the value of a property, please contact us for a free consultation.
4 Beds
3 Baths
3,274 SqFt
SOLD DATE : 02/17/2023
Key Details
Sold Price $674,999
Property Type Single Family Home
Sub Type Single Family Residence
Listing Status Sold
Purchase Type For Sale
Square Footage 3,274 sqft
Price per Sqft $206
Subdivision Meadow Pointe 4 Prcl Aa South M
MLS Listing ID T3417157
Sold Date 02/17/23
Bedrooms 4
Full Baths 3
Construction Status Financing,Inspections
HOA Fees $58/qua
HOA Y/N Yes
Originating Board Stellar MLS
Year Built 2018
Annual Tax Amount $8,221
Lot Size 10,890 Sqft
Acres 0.25
Property Description
HUGE PRICE REDUCTION -- UNDER APPRAISED VALUE! Don't miss this practically brand-new, MOVE-IN READY home in the gated village of Meridian at Meadow Pointe. As you walk in you will be greeted by a grand entry with high ceilings, crown molding, “wood-plank” tile flooring throughout main downstairs living areas, decorative niches, and more. Nestled on a ¼ acre CONSERVATION LOT, this remarkable home features an open, split bedroom layout that allows privacy for everyone, 2nd Bedroom with ensuite bathroom, a separate formal dining/flex room with trey ceiling, and double doors that can also be converted to an office or game room, and an ENORMOUS 21 x 21 upstairs MULTI-PURPOSE BONUS ROOM with huge walk-in closet that would make a great media room, playroom, or even teenage hangout. Cooking enthusiasts will love the expansive Gourmet kitchen boasting a large island and breakfast bar, granite countertops, designer backsplash, an abundance of 42” staggered wood cabinets, and soft close drawers that extend to the eat in area, a double wall convection microwave & oven, sparkling KITCHEN AID stainless steel appliances, and walk-in pantry. Ideal for entertaining it is open to the spacious family room and peaceful screened-in lanai where you can savor a sip of coffee or a glass of wine while soaking in the spectacular Florida weather. There is plenty of space in the backyard to roam, play or add a pool and fence to CREATE YOUR OWN PRIVATE OASIS. Relax & unwind after a long day in your master suite with trey ceiling, luxurious master bath w/dual vanity, lavish walk-in shower with bench seating and 3 shower heads, and an AMAZING WALK-IN CLOSET WITH BUILT-IN ORGANIZATION SYSTEM. Feel reassured with loads of space throughout the home including split 3-car garage. Take advantage of FABULOUS COMMUNITY AMENITIES including pool with lanes for swimming laps, tennis, basketball and volleyball courts, playground, fitness center, running/walking/biking trails, and more. A great neighborhood, located within minutes of A-RATED SCHOOLS, Wiregrass Mall, Advent Hospital & Wellness Center, & minutes from The Grove, Tampa Premium Outlets, restaurants, grocery stores, Wesley Chapel's new Sports Complex, w/easy access to major highways & all that the WESLEY CHAPEL area has to offer. SEE IT TODAY!
Location
State FL
County Pasco
Community Meadow Pointe 4 Prcl Aa South M
Zoning MPUD
Rooms
Other Rooms Bonus Room, Den/Library/Office, Inside Utility
Interior
Interior Features Ceiling Fans(s), Crown Molding, Eat-in Kitchen, High Ceilings, Kitchen/Family Room Combo, Master Bedroom Main Floor, Open Floorplan, Stone Counters, Walk-In Closet(s)
Heating Central, Electric
Cooling Central Air
Flooring Carpet, Laminate, Tile
Fireplace false
Appliance Dishwasher, Disposal, Dryer, Microwave, Range, Refrigerator, Washer, Water Softener
Laundry Inside, Laundry Room
Exterior
Exterior Feature Irrigation System, Rain Gutters, Sliding Doors
Parking Features Driveway, Garage Door Opener, Split Garage
Garage Spaces 3.0
Pool Other
Community Features Association Recreation - Owned, Clubhouse, Deed Restrictions, Fitness Center, Gated, Park, Playground, Pool, Tennis Courts
Utilities Available Cable Available, Cable Connected, Public, Sewer Connected, Underground Utilities
Amenities Available Basketball Court, Clubhouse, Fitness Center, Gated, Playground, Pool, Recreation Facilities, Tennis Court(s)
View Trees/Woods
Roof Type Shingle
Porch Covered, Deck, Screened
Attached Garage true
Garage true
Private Pool No
Building
Lot Description Conservation Area, In County, Landscaped, Sidewalk, Paved
Story 2
Entry Level Two
Foundation Slab
Lot Size Range 1/4 to less than 1/2
Builder Name Cal Atlantic
Sewer Public Sewer
Water Public
Architectural Style Traditional
Structure Type Block, Stucco
New Construction false
Construction Status Financing,Inspections
Schools
Elementary Schools Double Branch Elementary
Middle Schools John Long Middle-Po
High Schools Wiregrass Ranch High-Po
Others
Pets Allowed Yes
HOA Fee Include Pool, Management
Senior Community No
Ownership Fee Simple
Monthly Total Fees $58
Acceptable Financing Cash, Conventional, FHA, VA Loan
Membership Fee Required Required
Listing Terms Cash, Conventional, FHA, VA Loan
Special Listing Condition None
Read Less Info
Want to know what your home might be worth? Contact us for a FREE valuation!

Our team is ready to help you sell your home for the highest possible price ASAP

© 2025 My Florida Regional MLS DBA Stellar MLS. All Rights Reserved.
Bought with THE TONI EVERETT COMPANY
"Molly's job is to find and attract mastery-based agents to the office, protect the culture, and make sure everyone is happy! "





