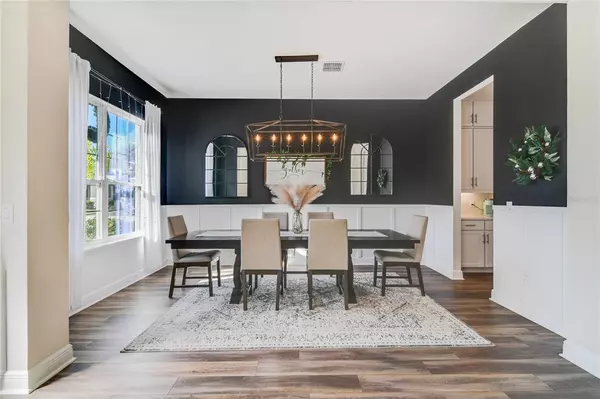$985,000
$1,200,000
17.9%For more information regarding the value of a property, please contact us for a free consultation.
6 Beds
5 Baths
4,307 SqFt
SOLD DATE : 02/13/2023
Key Details
Sold Price $985,000
Property Type Single Family Home
Sub Type Single Family Residence
Listing Status Sold
Purchase Type For Sale
Square Footage 4,307 sqft
Price per Sqft $228
Subdivision Waters Edge At Hawks Crest
MLS Listing ID O6076781
Sold Date 02/13/23
Bedrooms 6
Full Baths 4
Half Baths 1
Construction Status No Contingency
HOA Fees $242/mo
HOA Y/N Yes
Originating Board Stellar MLS
Year Built 2021
Annual Tax Amount $9,732
Lot Size 9,583 Sqft
Acres 0.22
Property Description
This Beautiful Modern Home has a Warm and Clean Open Floor Plan concept with Soaring Ceilings and Great Natural Lighting. At 4,307 sqft. Entering this Home, you will be embraced by the Charming Foyer that opens to the Massive Kitchen, Dining Room, Living Room, and Lanai area. The Chef’s Kitchen offers all Stainless-Steel Appliances that include a Side-by-Side Refrigerator / Freezer, Oven and Convection Microwave, Dishwasher, Walk-In Pantry, and Floor to Ceiling Kitchen Cabinets. The Grand Kitchen and Island is topped with a Quartz Counter that provides a Stunning backdrop to Dining and Living Room area, Boosting 10-foot Ceilings and Large Retractable Sliding Glass Doors that lead to the (58 x 8) Covered Lanai, Pergola and covered bar. The transition of these rooms is Seamless in Uniting the Inside with the Outdoors, and is Sure to Impress All Your Family and Guests. The Master Retreat (upstairs)is Spacious and includes a Walk-In (12.3 x 12.5) Closet, Walk-In Shower, Spa Garden Tub, and Double Vanity with Quartz Countertops. The upstairs second, third, fourth, fifth and Ensuite Bedrooms are located off the (18.9 x 23.6) Loft and have Generous sized rooms that are appointed with Large Closets, Storage Room, Laundry Room upstairs and Three Bathrooms. This Incredible Home Has All the Bells and Whistles and is Located in Winter Park close to Hannibal Square, Winter Park village, Park Avenue, Farmers Market, Community Center, Sun Rail Station, Golf Course, Trinity Preparatory School and Rollins College. Come enjoy all Winter Park has to offer with Shopping, Restaurants, Parks, Movie Theaters, Museums, Great Schools, and Charm! Easy Access to Major Highways, Downtown Orlando and a Short Drive to all the Attractions, Airport, and Beautiful Florida Beaches.
Location
State FL
County Seminole
Community Waters Edge At Hawks Crest
Zoning RESI
Rooms
Other Rooms Attic, Bonus Room, Family Room, Formal Dining Room Separate, Formal Living Room Separate, Great Room, Inside Utility, Loft
Interior
Interior Features Ceiling Fans(s), Eat-in Kitchen, High Ceilings, Kitchen/Family Room Combo, Master Bedroom Upstairs, Open Floorplan, Solid Wood Cabinets, Split Bedroom, Stone Counters, Thermostat, Walk-In Closet(s), Window Treatments
Heating Central, Electric, Zoned
Cooling Central Air, Zoned
Flooring Carpet, Laminate, Tile
Fireplaces Type Decorative, Electric, Free Standing, Master Bedroom, Non Wood Burning, Other
Fireplace true
Appliance Built-In Oven, Convection Oven, Cooktop, Dishwasher, Disposal, Dryer, Electric Water Heater, Exhaust Fan, Ice Maker, Microwave, Range Hood, Refrigerator, Washer
Laundry Inside, Laundry Room, Upper Level
Exterior
Exterior Feature Irrigation System, Lighting, Rain Gutters, Sidewalk, Sliding Doors
Parking Features Driveway, Garage Door Opener, Ground Level, Oversized, Split Garage
Garage Spaces 3.0
Fence Fenced, Vinyl
Pool Other
Community Features Clubhouse, Community Mailbox, Deed Restrictions, Fitness Center, Gated, Irrigation-Reclaimed Water, Lake, Park, Playground, Pool, Sidewalks, Waterfront
Utilities Available Cable Available, Cable Connected, Electricity Available, Electricity Connected, Phone Available, Sewer Available, Sewer Connected, Street Lights, Underground Utilities, Water Available, Water Connected
Amenities Available Clubhouse, Fence Restrictions, Fitness Center, Gated, Park, Playground, Pool, Recreation Facilities
Water Access 1
Water Access Desc Lake,Limited Access
Roof Type Shingle
Porch Covered, Front Porch, Patio, Porch, Rear Porch
Attached Garage true
Garage true
Private Pool No
Building
Lot Description Cleared, Corner Lot, Landscaped, Sidewalk
Entry Level Two
Foundation Slab
Lot Size Range 0 to less than 1/4
Builder Name Meritage Homes
Sewer Public Sewer
Water Public
Architectural Style Contemporary
Structure Type Block, Stucco
New Construction false
Construction Status No Contingency
Schools
Elementary Schools Eastbrook Elementary
Middle Schools Tuskawilla Middle
High Schools Lake Howell High
Others
Pets Allowed Yes
HOA Fee Include Pool, Maintenance Grounds, Pool, Recreational Facilities
Senior Community No
Ownership Co-op
Monthly Total Fees $242
Acceptable Financing Cash, Conventional, VA Loan
Membership Fee Required Required
Listing Terms Cash, Conventional, VA Loan
Special Listing Condition None
Read Less Info
Want to know what your home might be worth? Contact us for a FREE valuation!

Our team is ready to help you sell your home for the highest possible price ASAP

© 2024 My Florida Regional MLS DBA Stellar MLS. All Rights Reserved.
Bought with EMPIRE NETWORK REALTY

"Molly's job is to find and attract mastery-based agents to the office, protect the culture, and make sure everyone is happy! "





