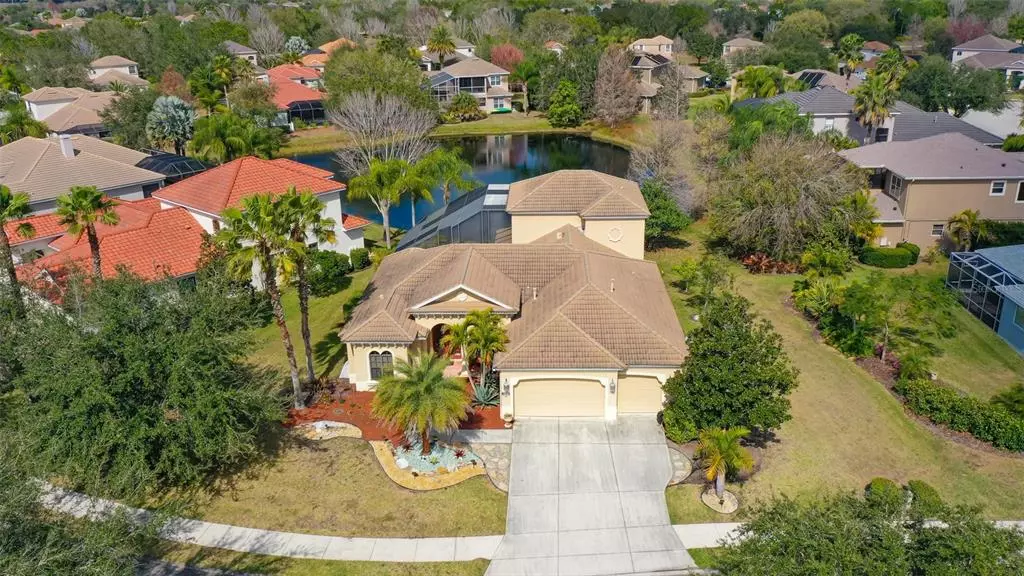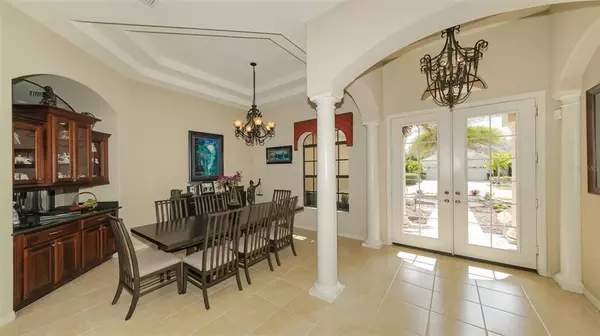$1,091,500
$1,199,900
9.0%For more information regarding the value of a property, please contact us for a free consultation.
4 Beds
4 Baths
3,482 SqFt
SOLD DATE : 06/30/2022
Key Details
Sold Price $1,091,500
Property Type Single Family Home
Sub Type Single Family Residence
Listing Status Sold
Purchase Type For Sale
Square Footage 3,482 sqft
Price per Sqft $313
Subdivision Greenbrook Village Subphase Y
MLS Listing ID A4525844
Sold Date 06/30/22
Bedrooms 4
Full Baths 4
Construction Status Inspections
HOA Fees $10/ann
HOA Y/N Yes
Originating Board Stellar MLS
Year Built 2005
Annual Tax Amount $7,207
Lot Size 0.290 Acres
Acres 0.29
Lot Dimensions 125x126x70x121
Property Description
Welcome to this Spectacular Lee Wetherington Beauty! Sporting a Floor Plan that works for a Large Family or Multi-generation Needs, there are 4 Bdrms, 4 Baths, a Study/Office and a Bonus Room Up! Designed for Easy Care, Tile is in All Areas other than Bedrm Qtrs and the Bonus Room. Take note of the Formals currently being used as two different Dining Areas and easily opens into the Combination Kitchen, Brk, Family Room. One of Wetherington's Famous Features, the Sliding Door Walls that Open Back from a Corner and Disappear in Two Directions to Bring the Outside In. The Kitchen is Awesomely Appointed with Gas Cooktop, Wall Ovens, Large Island and Stainless Appliances. The Brk Nook has Aquarium Glass Windows that view the 2 Story Lanai, Pool as well as the Calming Pond as a Backdrop! Builtins abound for easy Display of TV and Accessories while still bringing in the Natural Light with the Disappearing Sliders. Three Bedrooms are Down and Split for Optimum Privacy and one is on the second floor. The Master is Perfect for a King Size Bedroom Suite and the Master Bath with the Large Dual Vanities Provide Loads of Space for Your Needs. The Roman Walk-in Shower has a Glass Block Privacy entrance and it is very Spacious. And let's not forget the Bonus Room Up as it is just that, a Bonus...You Decide its Use!! Calling all Outdoor Cooks...Check out the Summer Kitchen, it has everything you could want as well as a Built up Bar for Seating while the Chef of the Home Grills the Delectable Goodies! The Freeform Pool Spa is Heated and Large enough to enjoy Days of Frolicking in the Water especially during those Dog Days of Summer when all you Want is it to Cool Off! The 2 Story Lanai creates an Ambiance all on it's own with Tons of Gathering Area for Parties, Family Time or just to Sit by the Pool and Read...Don't forget the Balcony Above taking in the View Below. All of this and a Water View... The Pond in the Rear Creates a Soft Sense of Leisure as it Lulls You to Sleep, as the Wind Gently Ripples the Water. Lakewood Ranch is the Second Fastest Growing Master Planned Development in the US...Live, Work and Play is their Strategy. With Main Street just minutes away, Enjoy the Boutique Shopping, the Many Eateries, Movies and other Recreational Activities or just go sit by the Shore of Lake Uhlein and watch the Paddleboats, Kayaks and Canoers! Looking for a Great School Environment? Manatee County Schools are Rated some of the Highest in all of Florida. LWR is just 45 Minutes to the World Acclaimed Siesta Key Beach, 10 Minutes to UTC Mall and less than an Hour to Tampa Intl Airport or 30 Min to SRQ/Bradenton Intl Airport. What More Could You Want???
Location
State FL
County Manatee
Community Greenbrook Village Subphase Y
Zoning PDMU
Rooms
Other Rooms Bonus Room, Den/Library/Office, Formal Dining Room Separate, Formal Living Room Separate, Inside Utility
Interior
Interior Features Built-in Features, Ceiling Fans(s), Kitchen/Family Room Combo, Master Bedroom Main Floor, Solid Surface Counters, Solid Wood Cabinets, Split Bedroom, Stone Counters, Thermostat, Tray Ceiling(s), Wet Bar
Heating Central, Electric
Cooling Central Air, Mini-Split Unit(s), Zoned
Flooring Carpet, Tile
Fireplace false
Appliance Built-In Oven, Cooktop, Dishwasher, Disposal, Dryer, Gas Water Heater, Microwave, Refrigerator, Washer
Laundry Inside, Laundry Room
Exterior
Exterior Feature Irrigation System, Outdoor Kitchen, Sliding Doors
Parking Features Driveway, Garage Door Opener
Garage Spaces 3.0
Pool Auto Cleaner, Gunite, Heated, In Ground, Screen Enclosure, Self Cleaning
Community Features Association Recreation - Owned, Deed Restrictions, Irrigation-Reclaimed Water, Park, Playground
Utilities Available Cable Available, Cable Connected, Electricity Connected, Fiber Optics, Natural Gas Connected, Phone Available, Sewer Connected, Sprinkler Recycled, Street Lights, Underground Utilities, Water Connected
Waterfront Description Pond
View Y/N 1
View Pool, Water
Roof Type Concrete
Attached Garage true
Garage true
Private Pool Yes
Building
Lot Description In County, Private
Story 1
Entry Level One
Foundation Slab
Lot Size Range 1/4 to less than 1/2
Sewer Public Sewer
Water Public
Architectural Style Traditional
Structure Type Block, Stucco
New Construction false
Construction Status Inspections
Schools
Elementary Schools Mcneal Elementary
Middle Schools Nolan Middle
High Schools Lakewood Ranch High
Others
Pets Allowed Yes
Senior Community No
Ownership Fee Simple
Monthly Total Fees $10
Acceptable Financing Cash, Conventional
Membership Fee Required Required
Listing Terms Cash, Conventional
Special Listing Condition None
Read Less Info
Want to know what your home might be worth? Contact us for a FREE valuation!

Our team is ready to help you sell your home for the highest possible price ASAP

© 2024 My Florida Regional MLS DBA Stellar MLS. All Rights Reserved.
Bought with FINE PROPERTIES
"Molly's job is to find and attract mastery-based agents to the office, protect the culture, and make sure everyone is happy! "





