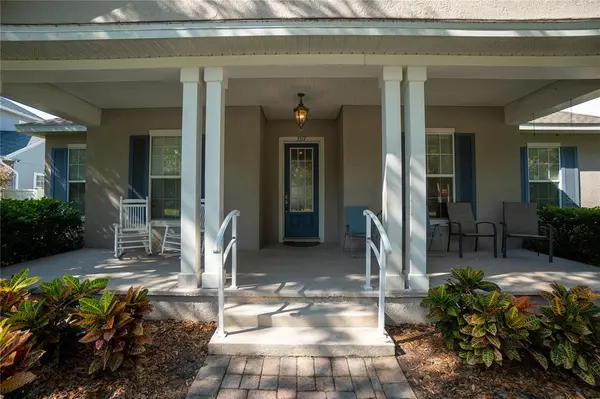$550,000
$550,000
For more information regarding the value of a property, please contact us for a free consultation.
4 Beds
3 Baths
2,883 SqFt
SOLD DATE : 06/24/2022
Key Details
Sold Price $550,000
Property Type Single Family Home
Sub Type Single Family Residence
Listing Status Sold
Purchase Type For Sale
Square Footage 2,883 sqft
Price per Sqft $190
Subdivision Birchwood Neighborhoods
MLS Listing ID S5067932
Sold Date 06/24/22
Bedrooms 4
Full Baths 3
Construction Status Appraisal,Financing,Inspections
HOA Fees $10/ann
HOA Y/N Yes
Originating Board Stellar MLS
Year Built 2006
Annual Tax Amount $4,597
Lot Size 7,840 Sqft
Acres 0.18
Property Description
Come enjoy the Harmony lifestyle in this custom-built home on one of the most desired streets in the community! This 4 bedroom 3 bath home with an additional 575 ft bonus room offers many options for today's homeowner. Need a home office or a large flex space? This home offers both! The main living area is located on the first floor. The bright and airy living room opens to a large dining area and is perfect for entertaining. Enjoy morning coffee in the breakfast nook located in the kitchen. The large kitchen offers an abundance of 42” cabinets and an island. Directly off of the kitchen is a large laundry room with plenty of cabinets for storage or crafting and a utility sink. The laundry room leads to a stairway that brings you to a large bonus room and bathroom. This space offers many options and can be divided into several rooms if desired. Enjoy mornings and evenings on your front porch listening to the sounds of nature coming from across the street in the conservation area. Just a short walk to the lakefront, park, community school, and many of the amenities of Harmony. Harmony residents have access to 2 pools, free use of boats, hiking trails, parks, sand volleyball, soccer fields, basketball courts, golf, and great places to enjoy outdoor exercise. Residents can join the community gym for a small fee. Harmony is a golf cart approved community and is a great way to travel around the neighborhood. Harmony residents are zoned to the 3 Harmony schools but parents have a choice of several local charter schools, Osceola School for the Arts, and several other public school options. Harmony is located about 25 minutes from Lake Nona, the Orlando Airport, 45 minutes to theme parks, and 45 minutes to Melbourne Beach and Cocoa Beach
Location
State FL
County Osceola
Community Birchwood Neighborhoods
Zoning PD
Rooms
Other Rooms Bonus Room, Formal Dining Room Separate, Great Room, Inside Utility
Interior
Interior Features Ceiling Fans(s), Eat-in Kitchen, High Ceilings, Master Bedroom Main Floor, Open Floorplan, Solid Wood Cabinets, Split Bedroom, Walk-In Closet(s)
Heating Central
Cooling Central Air
Flooring Carpet, Ceramic Tile
Furnishings Unfurnished
Fireplace false
Appliance Dishwasher, Disposal, Microwave, Range, Refrigerator, Tankless Water Heater
Laundry Inside
Exterior
Exterior Feature Irrigation System, Lighting, Sidewalk
Parking Features Alley Access, Garage Faces Rear
Garage Spaces 2.0
Community Features Deed Restrictions, Fishing, Fitness Center, Golf Carts OK, Golf, Park, Playground, Pool, Sidewalks, Water Access
Utilities Available BB/HS Internet Available, Cable Available, Propane, Sprinkler Recycled, Street Lights, Underground Utilities
Amenities Available Basketball Court, Dock, Golf Course, Optional Additional Fees, Playground, Pool, Shuffleboard Court, Trail(s), Vehicle Restrictions
View Park/Greenbelt, Trees/Woods
Roof Type Shingle
Porch Covered, Front Porch, Rear Porch
Attached Garage true
Garage true
Private Pool No
Building
Lot Description In County, Sidewalk, Paved
Story 2
Entry Level One
Foundation Slab
Lot Size Range 0 to less than 1/4
Sewer Public Sewer
Water Public
Structure Type Stucco
New Construction false
Construction Status Appraisal,Financing,Inspections
Schools
Elementary Schools Harmony Community School (K-5)
Middle Schools Harmony Middle
High Schools Harmony High
Others
Pets Allowed Yes
HOA Fee Include Pool
Senior Community No
Ownership Fee Simple
Monthly Total Fees $10
Acceptable Financing Cash, Conventional, VA Loan
Membership Fee Required Required
Listing Terms Cash, Conventional, VA Loan
Special Listing Condition None
Read Less Info
Want to know what your home might be worth? Contact us for a FREE valuation!

Our team is ready to help you sell your home for the highest possible price ASAP

© 2024 My Florida Regional MLS DBA Stellar MLS. All Rights Reserved.
Bought with MAINFRAME REAL ESTATE
"Molly's job is to find and attract mastery-based agents to the office, protect the culture, and make sure everyone is happy! "





