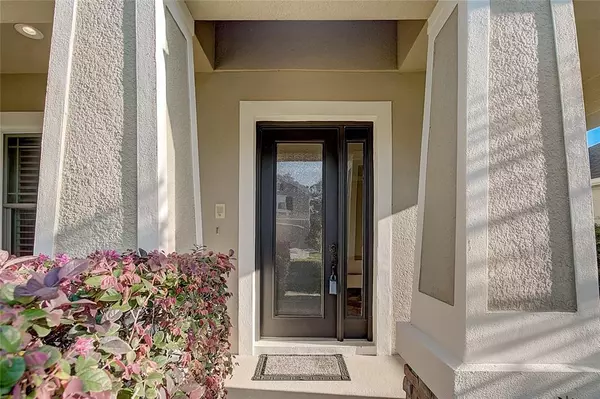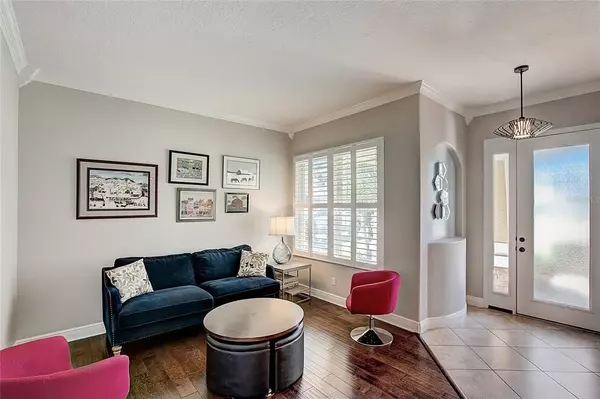$785,000
$700,000
12.1%For more information regarding the value of a property, please contact us for a free consultation.
4 Beds
4 Baths
3,285 SqFt
SOLD DATE : 05/31/2022
Key Details
Sold Price $785,000
Property Type Single Family Home
Sub Type Single Family Residence
Listing Status Sold
Purchase Type For Sale
Square Footage 3,285 sqft
Price per Sqft $238
Subdivision Annebury
MLS Listing ID O6014340
Sold Date 05/31/22
Bedrooms 4
Full Baths 4
Construction Status Financing,Inspections
HOA Fees $110/qua
HOA Y/N Yes
Year Built 2005
Annual Tax Amount $6,445
Lot Size 0.300 Acres
Acres 0.3
Property Description
Multiple Offer Situation! Highest and best offers due by 5pm on Sunday, April 10. Desirable Winter Park Tuscawilla location. Conveniently located near top-rated schools, local shopping, and restaurants, and situated on an oversized lot on a cul de sac! This spacious 4/4 home has over 3200 square feet with a flex room on the second level and an OUTDOOR OASIS! Screened, heated pool with stone and waterfall feature. Outdoor kitchen with grill and wet bar! Paver patio, fire pit, and luscious lawn with plenty of room to play and relax. The full bath on the main level has direct access to the pool area. Crown Moldings throughout the first floor! High Ceilings! Newer Anderson windows in the dining and sitting rooms with Plantation shutters. Sliding doors from the pool area to the kitchen and family room provide lots of natural light. This kitchen has EVERYTHING! - double ovens, center island, stone countertops, and tiled backsplash - breakfast nook, bar seating, large pantry plus an additional butlers pantry! The oversized primary suite has tray ceilings, a walk-in closet, and a private spa bath with a soaking tub. The secondary suite shares a jack and jill bathroom with the flex room while the remaining two large bedrooms share a separate third bathroom. The 3 car garage has a workshop set up in the tandem space. Whole house intercom system with music capability! HVAC 2005. Roof 2020. Hot water heater 2021.
Location
State FL
County Seminole
Community Annebury
Zoning R-1A
Rooms
Other Rooms Family Room, Formal Dining Room Separate, Formal Living Room Separate
Interior
Interior Features Ceiling Fans(s), Crown Molding, Eat-in Kitchen, High Ceilings, Dormitorio Principal Arriba, Open Floorplan, Solid Wood Cabinets, Tray Ceiling(s), Walk-In Closet(s), Window Treatments
Heating Central, Radiant Ceiling, Zoned
Cooling Central Air, Zoned
Flooring Carpet, Hardwood, Tile
Fireplace false
Appliance Built-In Oven, Convection Oven, Cooktop, Dishwasher, Disposal, Electric Water Heater, Ice Maker, Microwave, Refrigerator
Laundry Inside, Laundry Room
Exterior
Exterior Feature Irrigation System, Lighting, Outdoor Grill, Outdoor Kitchen, Sidewalk, Sliding Doors
Parking Features Garage Door Opener, Oversized, Tandem, Workshop in Garage
Garage Spaces 3.0
Pool Child Safety Fence, Heated, In Ground, Lighting, Screen Enclosure
Community Features Deed Restrictions
Utilities Available BB/HS Internet Available, Cable Available, Cable Connected, Electricity Available, Electricity Connected, Fire Hydrant, Phone Available, Public, Sewer Available, Sewer Connected, Sprinkler Meter, Street Lights, Water Available, Water Connected
View Pool
Roof Type Shingle
Porch Covered, Front Porch, Rear Porch
Attached Garage true
Garage true
Private Pool Yes
Building
Lot Description Corner Lot, Cul-De-Sac, Level, Oversized Lot, Sidewalk, Street Dead-End, Paved
Story 2
Entry Level Two
Foundation Slab
Lot Size Range 1/4 to less than 1/2
Sewer Public Sewer
Water Public
Structure Type Block, Stucco, Wood Frame
New Construction false
Construction Status Financing,Inspections
Schools
Elementary Schools Red Bug Elementary
Middle Schools Tuskawilla Middle
High Schools Lake Howell High
Others
Pets Allowed Yes
HOA Fee Include Escrow Reserves Fund, Maintenance Grounds, Maintenance
Senior Community No
Ownership Fee Simple
Monthly Total Fees $110
Acceptable Financing Cash, Conventional, FHA, VA Loan
Membership Fee Required Required
Listing Terms Cash, Conventional, FHA, VA Loan
Special Listing Condition None
Read Less Info
Want to know what your home might be worth? Contact us for a FREE valuation!

Our team is ready to help you sell your home for the highest possible price ASAP

© 2025 My Florida Regional MLS DBA Stellar MLS. All Rights Reserved.
Bought with KELLER WILLIAMS ADVANTAGE REALTY
"Molly's job is to find and attract mastery-based agents to the office, protect the culture, and make sure everyone is happy! "





