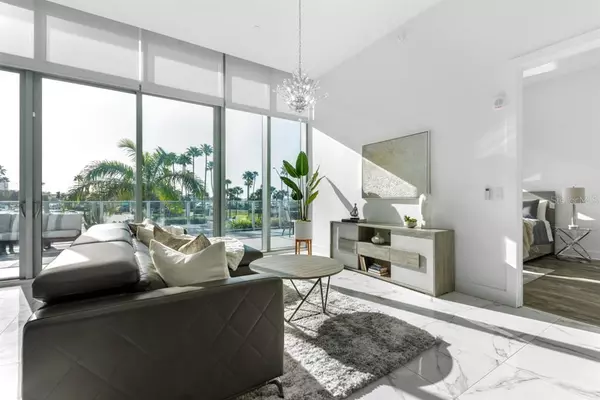$1,400,000
$1,400,000
For more information regarding the value of a property, please contact us for a free consultation.
1 Bed
2 Baths
1,421 SqFt
SOLD DATE : 04/15/2022
Key Details
Sold Price $1,400,000
Property Type Condo
Sub Type Condominium
Listing Status Sold
Purchase Type For Sale
Square Footage 1,421 sqft
Price per Sqft $985
Subdivision Vue Sarasota Bay
MLS Listing ID A4524981
Sold Date 04/15/22
Bedrooms 1
Full Baths 1
Half Baths 1
Condo Fees $3,132
Construction Status Inspections
HOA Y/N No
Year Built 2017
Annual Tax Amount $12,327
Property Description
Welcome to The Vue at Sarasota Bay, a premier address, with full concierge amenities and a location that is close to the thriving downtown Sarasota. The Ground floor is uniquely desirable due to increased volume 12ft ceilings with soaring windows and stunning light, adding elegance and spaciousness to this modern home. The clean lines carry throughout, with gorgeous white and dark graining lines in the porcelain tile making the home bright, clean and a warm welcoming open floor plan. The spacious office/den can be easily converted into a 2nd guest bedroom. The gourmet chef’s kitchen features the finest state-of-the-art appliances, sleek modern cabinetry and a counter-height island. The primary bedroom features floor-to-ceiling windows, custom automatic black out shades, large custom walk-in closets and a gorgeous master bath. This unit features one of the largest terraces in all of The Vue, due to its prime location of a corner unit. The Vue amenities include 24/7 concierge, state-of-the-art fitness center, pool, spa, rooftop dog park and a conference room to hold meetings in. The breathtaking beaches, sparkling blue waters, boating, arts, elegant dining and shopping along the streets of Main or on St. Armand’s Circle. Experience the true Florida living lifestyle!
Location
State FL
County Sarasota
Community Vue Sarasota Bay
Zoning DTB
Interior
Interior Features Eat-in Kitchen, High Ceilings, Kitchen/Family Room Combo, Living Room/Dining Room Combo, Open Floorplan, Solid Surface Counters, Stone Counters, Thermostat, Walk-In Closet(s), Window Treatments
Heating Central
Cooling Central Air
Flooring Hardwood, Tile
Fireplace false
Appliance Built-In Oven, Dishwasher, Dryer, Microwave, Range, Refrigerator
Laundry Laundry Closet
Exterior
Exterior Feature Balcony, Sidewalk, Sliding Doors, Storage
Parking Features Assigned, Electric Vehicle Charging Station(s), Garage Door Opener, Under Building, Valet
Garage Spaces 2.0
Community Features Buyer Approval Required, Deed Restrictions, Fitness Center, No Truck/RV/Motorcycle Parking, Pool, Sidewalks
Utilities Available Cable Connected, Electricity Connected, Public, Sewer Connected, Water Connected
Roof Type Membrane
Attached Garage false
Garage true
Private Pool No
Building
Lot Description City Limits, Near Marina, Near Public Transit
Story 18
Entry Level One
Foundation Stilt/On Piling
Lot Size Range Non-Applicable
Sewer Public Sewer
Water Public
Architectural Style Contemporary
Structure Type Concrete, Stone
New Construction false
Construction Status Inspections
Schools
Elementary Schools Alta Vista Elementary
Middle Schools Booker Middle
High Schools Booker High
Others
HOA Fee Include Cable TV, Pool, Maintenance Structure, Maintenance Grounds, Management, Pest Control, Pool, Recreational Facilities, Security, Sewer, Trash, Water
Senior Community No
Ownership Condominium
Monthly Total Fees $1, 044
Acceptable Financing Cash, Conventional
Membership Fee Required None
Listing Terms Cash, Conventional
Special Listing Condition None
Read Less Info
Want to know what your home might be worth? Contact us for a FREE valuation!

Our team is ready to help you sell your home for the highest possible price ASAP

© 2024 My Florida Regional MLS DBA Stellar MLS. All Rights Reserved.
Bought with PREFERRED SHORE

"Molly's job is to find and attract mastery-based agents to the office, protect the culture, and make sure everyone is happy! "





