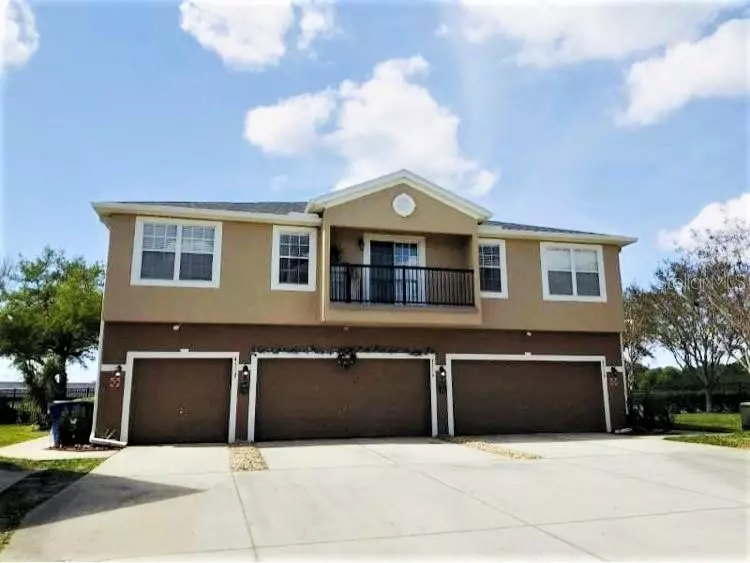$294,000
$284,900
3.2%For more information regarding the value of a property, please contact us for a free consultation.
3 Beds
3 Baths
1,588 SqFt
SOLD DATE : 03/29/2022
Key Details
Sold Price $294,000
Property Type Townhouse
Sub Type Townhouse
Listing Status Sold
Purchase Type For Sale
Square Footage 1,588 sqft
Price per Sqft $185
Subdivision Pemberly Pines
MLS Listing ID S5062499
Sold Date 03/29/22
Bedrooms 3
Full Baths 2
Half Baths 1
Construction Status Appraisal,Financing,Inspections
HOA Fees $301/qua
HOA Y/N Yes
Year Built 2006
Annual Tax Amount $1,082
Lot Size 871 Sqft
Acres 0.02
Property Description
Welcome home to this beautiful 1588 sq. ft. 3 bedroom, 2 ½ bath townhouse located in the community of Pemberly Pines. The home features a spacious floor plan, with the kitchen opening to a light- filled dining room and living room, so no more missing out on the fun, when friends or family arrive. The kitchen boasts the latest appliance innovation with beautiful black stainless-steel appliances; French door, bottom freezer, refrigerator, stove and dishwasher. It features a double-well, stainless steel sink, granite counters, glass tile backsplash, glass and stainless steel vent fan, and a pendant-lighted breakfast bar. Completing the first floor is an alcove for a bench or desk, half bath, a large laundry room with understairs storage, and a 2- car garage. Moving on to the second floor, you have the option of climbing or using the stair lift, your choice. The second floor has a beautiful master bedroom with an ensuite bath with dual sinks, toilet with grab bars, a linen closet and a beautiful tiled shower with grab bars, multiple shower heads and glass doors. The other two bedrooms share another bath with tub and rain-head shower, toilet, large vanity, and tile floor. All second floor rooms have wood laminate flooring. The roof, HVAC system, and a 50 gallon water heater are all new. The home is located close to a hospital, other medical facilities, shopping centers, great restaurants, and just minutes to the Florida Turnpike. Orlando International Airport is 30 minutes away, and the Theme Parks are an easy 35 minute drive. This home is move-in ready, and waiting for it's new owner. Call for an appointment today.
Location
State FL
County Osceola
Community Pemberly Pines
Zoning SR3
Rooms
Other Rooms Family Room, Inside Utility
Interior
Interior Features Ceiling Fans(s), Living Room/Dining Room Combo, Dormitorio Principal Arriba, Open Floorplan, Stone Counters, Window Treatments
Heating Central, Electric
Cooling Central Air
Flooring Laminate, Tile
Furnishings Unfurnished
Fireplace false
Appliance Dishwasher, Disposal, Electric Water Heater, Exhaust Fan, Range, Range Hood, Refrigerator
Laundry Inside, Laundry Room
Exterior
Exterior Feature Irrigation System, Rain Gutters, Sidewalk, Sliding Doors
Parking Features Driveway, Garage Door Opener, Ground Level, Off Street
Garage Spaces 2.0
Community Features Pool, Sidewalks
Utilities Available Cable Connected, Electricity Connected, Public, Sewer Connected, Underground Utilities, Water Connected
Amenities Available Pool
Water Access 1
Water Access Desc Pond
View Water
Roof Type Shingle
Porch Patio
Attached Garage true
Garage true
Private Pool No
Building
Lot Description Cul-De-Sac, City Limits, Level, Near Public Transit, Sidewalk, Paved, Private
Story 2
Entry Level Two
Foundation Slab
Lot Size Range 0 to less than 1/4
Sewer Public Sewer
Water Public
Structure Type Block, Stucco, Wood Frame
New Construction false
Construction Status Appraisal,Financing,Inspections
Schools
Elementary Schools Lakeview Elem (K 5)
Middle Schools Neptune Middle (6-8)
High Schools St. Cloud High School
Others
Pets Allowed Yes
HOA Fee Include Pool, Escrow Reserves Fund, Maintenance Structure, Maintenance Grounds
Senior Community No
Ownership Fee Simple
Monthly Total Fees $301
Acceptable Financing Cash, Conventional, FHA, VA Loan
Membership Fee Required Required
Listing Terms Cash, Conventional, FHA, VA Loan
Special Listing Condition None
Read Less Info
Want to know what your home might be worth? Contact us for a FREE valuation!

Our team is ready to help you sell your home for the highest possible price ASAP

© 2024 My Florida Regional MLS DBA Stellar MLS. All Rights Reserved.
Bought with LA ROSA REALTY ORLANDO LLC

"Molly's job is to find and attract mastery-based agents to the office, protect the culture, and make sure everyone is happy! "





