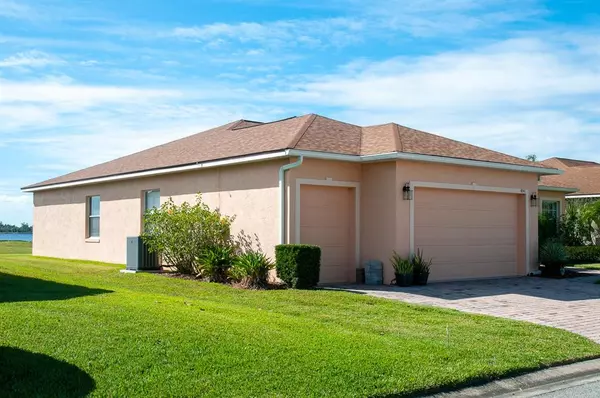$422,500
$429,000
1.5%For more information regarding the value of a property, please contact us for a free consultation.
3 Beds
2 Baths
2,354 SqFt
SOLD DATE : 01/21/2022
Key Details
Sold Price $422,500
Property Type Single Family Home
Sub Type Single Family Residence
Listing Status Sold
Purchase Type For Sale
Square Footage 2,354 sqft
Price per Sqft $179
Subdivision Lake Ashton Golf Club Ph 04
MLS Listing ID P4918362
Sold Date 01/21/22
Bedrooms 3
Full Baths 2
Construction Status Inspections
HOA Fees $5/ann
HOA Y/N Yes
Originating Board Stellar MLS
Year Built 2006
Annual Tax Amount $4,477
Lot Size 9,147 Sqft
Acres 0.21
Property Description
A breathtaking panoramic view of the east golf course and the Lake Ashton lake is yours to enjoy. Walk into this very popular Saint John floor plan with 3 bedrooms, 2 bathrooms, a breakfast room and den The lovely stained glass double doors welcome you as your attention is drawn to the sliders and view beyond your lanai. If the key to buying real estate is location you have hit the jackpot. The open floor plan is immediately evident as you enter the living room with a coffered ceiling. The formal dining room with a chandelier is on your left. It has a large arched window allowing a comfortable feeling to the room. You can see the open kitchen, granite counters and wooden cabinets. The dinette or breakfast room is at the far end of the kitchen and the den is beyond the breakfast area. Both these rooms have plantation shutters on the windows. The kitchen has stainless steel appliances. The dishwasher and microwave are new in 2021. On the opposite end of the kitchen is the laundry room, garage entry and pantry. You will also find the guest bathroom and two bedrooms. The master bedroom suite with a coffered ceiling is on the other side of the home. There is a garden tub, separate shower and two walk in closets. The water closet is enclosed for privacy. So let's back track and have our favorite beverage out on the lanai. The large body of water is Lake Ashton lake. Your expansive view to the left and right is priceless and the wild life is an added benefit. The motor for the air handler has been replaced in 2021 and the roof is new as of December of 2020. And in addition to all this you have a community that offers so much to keep you energized, entertained and involved with new friends. There are 2 golf courses, 2 clubhouses, 2 swimming pools, 2 restaurants, 2 exercise facilities, a bowling alley, a cinema, many card rooms. billiards, racquetball, tennis, pickleball, bocci ball, basketball, shuffleboard and horseshoes. There are shows that you can purchase tickets for individually or as a season package. When you are done playing you return to your home in this quiet section of Lake Ashton and sit on your lanai and watch the sunset. Come join us.
Location
State FL
County Polk
Community Lake Ashton Golf Club Ph 04
Zoning RES
Rooms
Other Rooms Breakfast Room Separate, Den/Library/Office, Family Room, Formal Dining Room Separate, Inside Utility
Interior
Interior Features Crown Molding, High Ceilings, Living Room/Dining Room Combo, Master Bedroom Main Floor, Open Floorplan, Solid Wood Cabinets, Split Bedroom, Stone Counters, Thermostat, Walk-In Closet(s), Window Treatments
Heating Central, Electric, Heat Pump
Cooling Central Air, Humidity Control
Flooring Carpet, Tile
Fireplace false
Appliance Dishwasher, Disposal, Electric Water Heater, Microwave, Range, Range Hood, Refrigerator
Laundry Inside, Laundry Room
Exterior
Exterior Feature Irrigation System
Parking Features Garage Door Opener, Golf Cart Garage, Ground Level
Garage Spaces 2.0
Community Features Association Recreation - Owned, Boat Ramp, Deed Restrictions, Fishing, Fitness Center, Gated, Golf Carts OK, Golf, Pool, Racquetball, Special Community Restrictions, Tennis Courts, Water Access, Wheelchair Access
Utilities Available Cable Connected, Electricity Connected, Sprinkler Meter, Street Lights, Water Connected
Amenities Available Basketball Court, Clubhouse, Fitness Center, Gated, Pickleball Court(s), Pool, Racquetball, Recreation Facilities, Sauna, Security, Shuffleboard Court, Spa/Hot Tub, Tennis Court(s), Vehicle Restrictions, Wheelchair Access
View Y/N 1
View Golf Course, Water
Roof Type Shingle
Porch Covered, Screened
Attached Garage true
Garage true
Private Pool No
Building
Lot Description Paved
Story 1
Entry Level One
Foundation Slab
Lot Size Range 0 to less than 1/4
Sewer Public Sewer
Water Public
Architectural Style Contemporary
Structure Type Block, Stucco
New Construction false
Construction Status Inspections
Others
Pets Allowed Yes
HOA Fee Include Guard - 24 Hour, Pool, Pool, Recreational Facilities, Security
Senior Community Yes
Ownership Fee Simple
Monthly Total Fees $262
Acceptable Financing Cash, Conventional, FHA, VA Loan
Membership Fee Required Required
Listing Terms Cash, Conventional, FHA, VA Loan
Num of Pet 2
Special Listing Condition None
Read Less Info
Want to know what your home might be worth? Contact us for a FREE valuation!

Our team is ready to help you sell your home for the highest possible price ASAP

© 2024 My Florida Regional MLS DBA Stellar MLS. All Rights Reserved.
Bought with CENTURY 21 AT YOUR SERVICE
"Molly's job is to find and attract mastery-based agents to the office, protect the culture, and make sure everyone is happy! "





