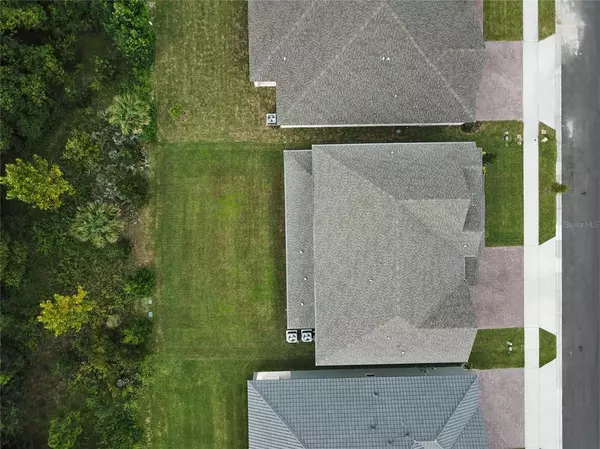$880,000
$849,900
3.5%For more information regarding the value of a property, please contact us for a free consultation.
5 Beds
5 Baths
4,307 SqFt
SOLD DATE : 10/29/2021
Key Details
Sold Price $880,000
Property Type Single Family Home
Sub Type Single Family Residence
Listing Status Sold
Purchase Type For Sale
Square Footage 4,307 sqft
Price per Sqft $204
Subdivision Hawks Crest
MLS Listing ID O5972811
Sold Date 10/29/21
Bedrooms 5
Full Baths 4
Half Baths 1
Construction Status No Contingency
HOA Fees $170/mo
HOA Y/N Yes
Year Built 2020
Annual Tax Amount $6,631
Lot Size 8,276 Sqft
Acres 0.19
Lot Dimensions 70x120
Property Description
BUILT IN 2020! This almost BRAND NEW home in the AMENITY-filled community of HAWKS CREST has barely been lived in. The current owners built this home as their DREAM HOME but are now being relocated for a job promotion so TODAY IS YOUR LUCKY DAY! Situated on a PRIVATE CONSERVATION lot, this estate home offers 5 bedrooms 4.5 bathrooms, 4,300 sq. ft., 3 car garage, BONUS ROOM, THEATER ROOM, formal living room, formal dining room, and more! As you pull up to the home, you can't help but be drawn to the upgraded exterior elevation with a large front porch, the two-tone paint scheme, and a paver driveway. From the moment you open the door and step inside, you can tell that the owner spared no expense in upgrading every inch of this home. High-end wood-look waterproof vinyl adorns much of the downstairs living spaces with soft plush carpet in the downstairs bedroom. Your formal living room and formal dining room are located off the front door and offer expansive space and tall ceilings. Just past the foyer, is your CHEF'S KITCHEN showcasing upgraded two-tone cabinets with a beautiful grey/blue island and white 42" uppers, a BUILT-IN wall oven/microwave, island bar top, upgraded stainless steel appliances, coffee bar, and more! The kitchen offers ample space with an additional dinette area and it overlooks the family room and private backyard. Located downstairs is also a huge bedroom with a full en-suite bathroom that also acts as a future pool bath. Not only do you have a full bedroom and bathroom downstairs, but there is also a half bathroom for guests. Just up the stairs, is the multi-use BONUS ROOM perfect for a playroom, game room, or additional living space. Along with the bonus room, you have a fully enclosed THEATER room with theater seating. All of your additional guest bedrooms and the primary bedroom are located upstairs as well. The large primary bedroom and private en suite bathroom make you feel as if you've stepped into a posh hotel. The modern and clean designer options continue throughout with gray cabinets, white quartz counters, marble look tile floors, and a separate soaking tub with a stand-up shower stall. The walk-in closet with CUSTOM ORGANIZERS leaves nothing to be desired with extra space for a lounge chair and a plethora of storage. The guest bedrooms are split with one bedroom being off by itself with a full bathroom just off the bedroom. The additional guest bedrooms are down a different hallway and split into a full bathroom. If you are looking to enjoy some fresh air, the owners upgraded the covered back porch to allow for more enjoyment area. The GATED community of Hawks Crest offers resort-style SWIMMING POOL, clubhouse with fitness center, playground, park, and walking trails. Now is your chance to move right into an almost BRAND NEW HOME! UPGRADES INCLUDE BUT NOT LIMITED TO: gutters, speakers on the lanai, speakers in the theater room, frameless glass shower enclosures, California closets, custom TV stand, custom kitchen pantry, customer master closet with soft closed drawers, Ring doorbell, keyless entry front door, and garage, etc. *THERE WILL NOT BE AN HOUSE FOR THIS HOME. THE OWNER IS ONLY PERMITTING SCHEDULED SHOWINGS*
Location
State FL
County Seminole
Community Hawks Crest
Zoning RES
Rooms
Other Rooms Bonus Room, Formal Dining Room Separate, Formal Living Room Separate, Great Room, Inside Utility, Media Room
Interior
Interior Features Built-in Features, Ceiling Fans(s), Coffered Ceiling(s), Kitchen/Family Room Combo, Dormitorio Principal Arriba, Open Floorplan, Solid Surface Counters, Split Bedroom, Walk-In Closet(s)
Heating Central
Cooling Central Air
Flooring Carpet, Tile, Vinyl
Fireplace false
Appliance Built-In Oven, Dishwasher, Disposal, Dryer, Microwave, Range, Refrigerator, Washer
Laundry Inside, Laundry Room
Exterior
Exterior Feature Irrigation System, Sidewalk, Sliding Doors
Garage Spaces 3.0
Community Features Deed Restrictions, Fitness Center, Gated, Park, Playground, Pool, Sidewalks
Utilities Available Cable Available, Cable Connected
Amenities Available Clubhouse, Fence Restrictions, Fitness Center, Gated, Park, Playground, Pool, Trail(s)
View Park/Greenbelt, Trees/Woods
Roof Type Shingle
Porch Covered, Front Porch, Rear Porch
Attached Garage true
Garage true
Private Pool No
Building
Lot Description Oversized Lot, Sidewalk, Private
Entry Level Two
Foundation Slab
Lot Size Range 0 to less than 1/4
Builder Name Meritage
Sewer Public Sewer
Water Public
Structure Type Block,Stucco,Wood Frame
New Construction false
Construction Status No Contingency
Schools
Elementary Schools Eastbrook Elementary
Middle Schools Tuskawilla Middle
High Schools Lake Howell High
Others
Pets Allowed Yes
HOA Fee Include Pool,Pool,Private Road,Recreational Facilities
Senior Community No
Ownership Fee Simple
Monthly Total Fees $170
Acceptable Financing Cash, Conventional, VA Loan
Membership Fee Required Required
Listing Terms Cash, Conventional, VA Loan
Special Listing Condition None
Read Less Info
Want to know what your home might be worth? Contact us for a FREE valuation!

Our team is ready to help you sell your home for the highest possible price ASAP

© 2024 My Florida Regional MLS DBA Stellar MLS. All Rights Reserved.
Bought with HOMEVEST REALTY

"Molly's job is to find and attract mastery-based agents to the office, protect the culture, and make sure everyone is happy! "





