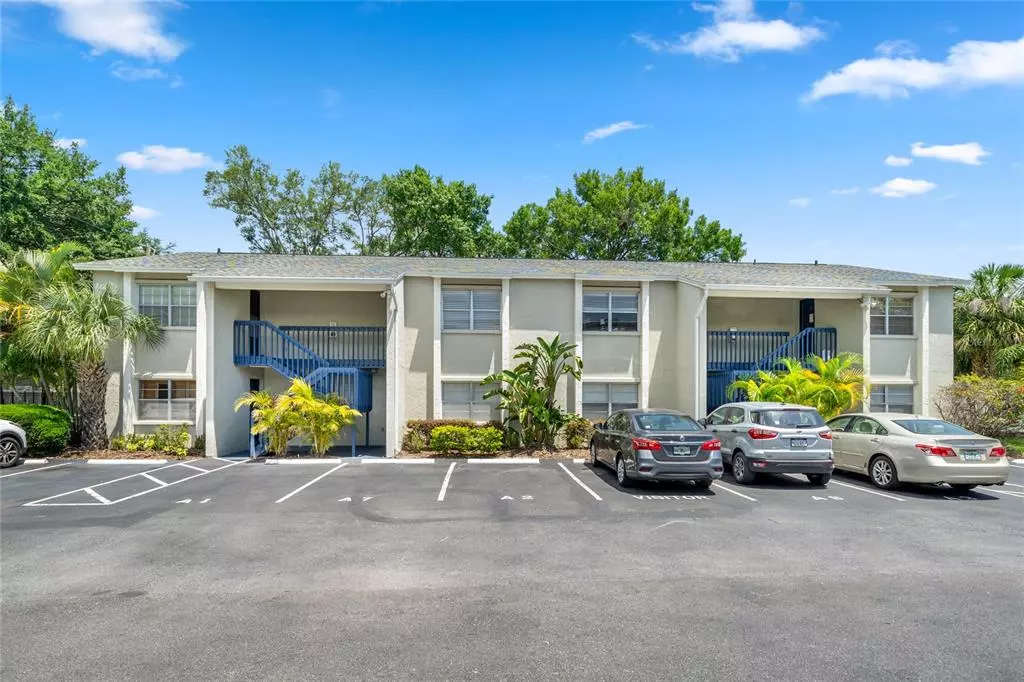$220,000
$220,000
For more information regarding the value of a property, please contact us for a free consultation.
2 Beds
1 Bath
804 SqFt
SOLD DATE : 05/28/2021
Key Details
Sold Price $220,000
Property Type Condo
Sub Type Condominium
Listing Status Sold
Purchase Type For Sale
Square Footage 804 sqft
Price per Sqft $273
Subdivision Franklin Park Condo
MLS Listing ID U8122510
Sold Date 05/28/21
Bedrooms 2
Full Baths 1
Condo Fees $228
Construction Status Inspections
HOA Y/N No
Year Built 1983
Annual Tax Amount $2,882
Property Description
ALL HIGHEST AND BEST OFFERS MUST BE RECEIVED NO LATER THAN 5:00 PM ON SUNDAY, MAY 9, 2021. This tastefully updated corner unit is centrally located to all that S. Tampa has to offer and boasts features to include; spacious floor plan perfect for entertaining, galley kitchen w/stainless-steel appliances/breakfast bar/Shaker-style cabinets/granite countertops w/undermount sink, formal dining area w/mirrored wall, laminate wood floors, generously proportioned primary suite w/walk-in closet, elegantly appointed bathroom w/tub/shower combo, inside utility closet w/washer & dryer, crown molding, decorative lighting/ceiling fans, wood blinds & drapes, tankless water-heater, one assigned parking space, bike rack and so much more. Live close to SOHO, Downtown, Interstate, airports, golf courses, Bayshore Blvd, parks, restaurants, shopping, University of Tampa, Sparkman Wharf, Amalie Arena, Raymond James Stadium, International Plaza and more. Start Living Today!
Location
State FL
County Hillsborough
Community Franklin Park Condo
Zoning RM-16
Rooms
Other Rooms Formal Dining Room Separate, Inside Utility
Interior
Interior Features Ceiling Fans(s), Crown Molding, Open Floorplan, Stone Counters, Walk-In Closet(s)
Heating Central
Cooling Central Air
Flooring Laminate, Wood
Fireplace false
Appliance Dishwasher, Dryer, Electric Water Heater, Microwave, Range, Refrigerator, Washer
Laundry Inside, Laundry Closet
Exterior
Exterior Feature Sidewalk
Parking Features Assigned, Guest
Community Features Sidewalks
Utilities Available Cable Available, Electricity Connected, Phone Available, Sewer Connected, Water Connected
Roof Type Other
Porch Covered, Front Porch
Garage false
Private Pool No
Building
Lot Description Sidewalk, Paved
Story 2
Entry Level One
Foundation Slab
Sewer Public Sewer
Water Public
Architectural Style Other
Structure Type Stucco
New Construction false
Construction Status Inspections
Schools
Elementary Schools Mitchell-Hb
Middle Schools Wilson-Hb
High Schools Plant-Hb
Others
Pets Allowed Yes
HOA Fee Include Common Area Taxes,Escrow Reserves Fund,Insurance,Maintenance Structure,Maintenance Grounds,Management
Senior Community No
Pet Size Extra Large (101+ Lbs.)
Ownership Condominium
Monthly Total Fees $228
Acceptable Financing Cash, Conventional, FHA, VA Loan
Listing Terms Cash, Conventional, FHA, VA Loan
Special Listing Condition None
Read Less Info
Want to know what your home might be worth? Contact us for a FREE valuation!

Our team is ready to help you sell your home for the highest possible price ASAP

© 2024 My Florida Regional MLS DBA Stellar MLS. All Rights Reserved.
Bought with LOMBARDO TEAM REAL ESTATE LLC

"Molly's job is to find and attract mastery-based agents to the office, protect the culture, and make sure everyone is happy! "





