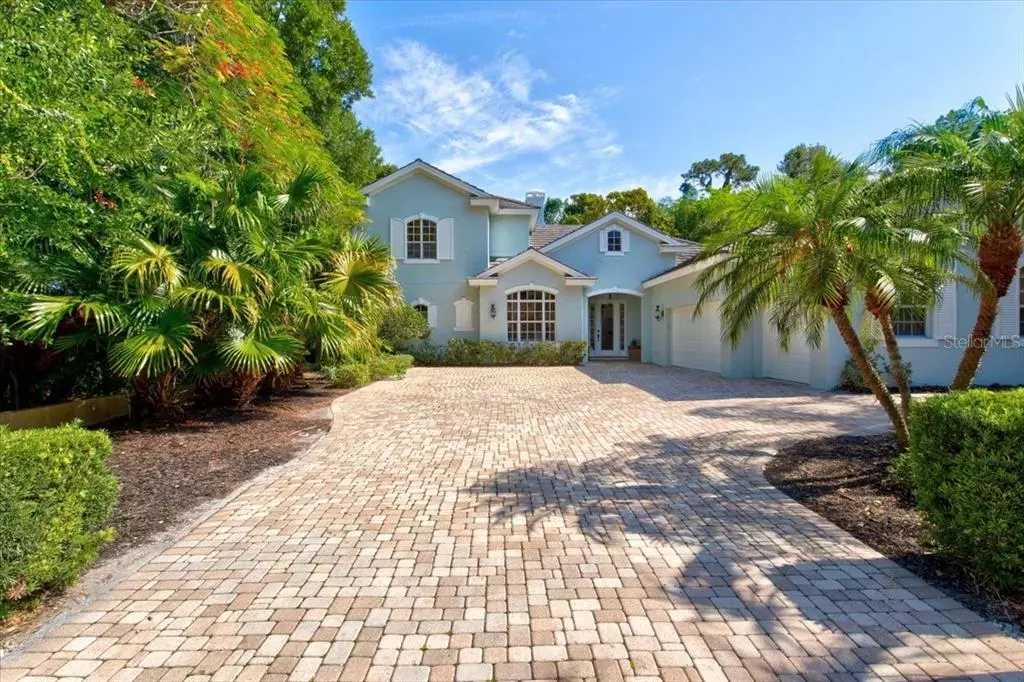$1,451,000
$1,400,000
3.6%For more information regarding the value of a property, please contact us for a free consultation.
4 Beds
5 Baths
3,243 SqFt
SOLD DATE : 07/09/2021
Key Details
Sold Price $1,451,000
Property Type Single Family Home
Sub Type Single Family Residence
Listing Status Sold
Purchase Type For Sale
Square Footage 3,243 sqft
Price per Sqft $447
Subdivision Hansens
MLS Listing ID A4502049
Sold Date 07/09/21
Bedrooms 4
Full Baths 5
Construction Status Inspections
HOA Y/N No
Year Built 2006
Annual Tax Amount $10,817
Lot Size 10,018 Sqft
Acres 0.23
Property Description
Welcome to this stunning 4 bedroom, 5 bathroom, 3 car air conditioned garage home located just minutes from Downtown Sarasota. Upon entry you are greeted by a spacious foyer that opens into the living room with a cozy gas fireplace, overlooking the dining room. The den/office space is conveniently located by the front entry way. Natural light pours in to the first floor offering a serene view of the private backyard oasis featuring the pool and spa. This well appointed kitchen features solid wood cabinets, stainless steel appliances, with a 4 FlexZone refrigerator, wine refrigerator, a walk-in corner pantry and breakfast bar. The family room offers tray ceilings, new home and surround sound speakers add the finishing touch to this immaculate interior space perfect for entertaining with direct access to the back patio and kitchen. A first floor master suite features tray ceilings, private sliders leading out to the lanai, and His and Hers walk-in closets. The Master bath offers dual vanities, a walk-in shower, and spa tub. Two additional bedrooms can be found upstairs where luxury vinyl plank was recently installed, as well as custom book nook and built in closet upstairs. All 4 bedrooms feature en-suite bathrooms.
Location
State FL
County Sarasota
Community Hansens
Zoning RSF2
Rooms
Other Rooms Attic, Breakfast Room Separate, Den/Library/Office, Family Room, Formal Dining Room Separate, Formal Living Room Separate, Inside Utility
Interior
Interior Features Ceiling Fans(s), Central Vaccum, Crown Molding, High Ceilings, In Wall Pest System, Kitchen/Family Room Combo, Master Bedroom Main Floor, Solid Surface Counters, Solid Wood Cabinets, Split Bedroom, Thermostat, Tray Ceiling(s), Walk-In Closet(s), Window Treatments
Heating Central
Cooling Central Air, Other, Zoned
Flooring Ceramic Tile, Vinyl, Wood
Fireplaces Type Gas, Living Room
Fireplace true
Appliance Dishwasher, Dryer, Freezer, Ice Maker, Microwave, Other, Range, Range Hood, Refrigerator, Washer, Wine Refrigerator
Laundry Inside, Laundry Room
Exterior
Exterior Feature Fence, Hurricane Shutters, Irrigation System, Lighting, Rain Gutters, Sliding Doors
Parking Features Driveway, Electric Vehicle Charging Station(s), Garage Door Opener, Garage Faces Side, Parking Pad
Garage Spaces 3.0
Pool Heated, In Ground, Outside Bath Access, Salt Water, Screen Enclosure
Utilities Available BB/HS Internet Available, Cable Available, Cable Connected, Electricity Connected, Public, Sprinkler Well
View Trees/Woods
Roof Type Tile
Porch Covered, Patio, Screened
Attached Garage true
Garage true
Private Pool Yes
Building
Lot Description In County, Paved
Entry Level Two
Foundation Slab
Lot Size Range 0 to less than 1/4
Sewer Public Sewer
Water Public, Well
Architectural Style Custom, Traditional
Structure Type Block,Stucco
New Construction false
Construction Status Inspections
Schools
Elementary Schools Phillippi Shores Elementary
Middle Schools Brookside Middle
High Schools Riverview High
Others
Pets Allowed Yes
Senior Community No
Ownership Fee Simple
Acceptable Financing Cash, Conventional
Listing Terms Cash, Conventional
Special Listing Condition None
Read Less Info
Want to know what your home might be worth? Contact us for a FREE valuation!

Our team is ready to help you sell your home for the highest possible price ASAP

© 2024 My Florida Regional MLS DBA Stellar MLS. All Rights Reserved.
Bought with PRESTON & FARLEY INC

"Molly's job is to find and attract mastery-based agents to the office, protect the culture, and make sure everyone is happy! "





