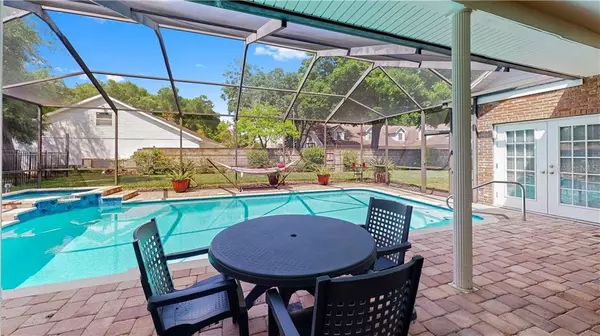$489,900
$489,900
For more information regarding the value of a property, please contact us for a free consultation.
4 Beds
3 Baths
3,405 SqFt
SOLD DATE : 06/18/2021
Key Details
Sold Price $489,900
Property Type Single Family Home
Sub Type Single Family Residence
Listing Status Sold
Purchase Type For Sale
Square Footage 3,405 sqft
Price per Sqft $143
Subdivision Lake Deeson Pointe Add
MLS Listing ID L4921760
Sold Date 06/18/21
Bedrooms 4
Full Baths 3
Construction Status Appraisal,Financing,Inspections
HOA Fees $41/ann
HOA Y/N Yes
Year Built 1992
Annual Tax Amount $4,049
Lot Size 0.420 Acres
Acres 0.42
Property Description
Welcome Home to this beautiful home located in desirable Lake Deeson Pointe! This gated neighborhood offers an exclusive feel with a variety of custom homes and spacious lots. 3 car side entry garage. This home features a large floor plan. With 4 bedrooms and 3 baths and many multi use rooms, including a large game room upstairs, versatility makes this home perfect for any needs. Large downstairs family room with fireplace. Updated kitchen with granite countertops, stainless steel appliances and cherry cabinets. Indoor dedicated laundry room. Full pool bathroom. Large bonus room downstairs would make the perfect office, guest room or additional living room. Dedicated dining room. Large Master bathroom has recently been updated and features oversized shower and large closet. Exterior features pool and spa, outdoor kitchen pre-plumbed for sink, irrigation with it's own well to save on water. RV electrical outlet and sewer connection.
Location
State FL
County Polk
Community Lake Deeson Pointe Add
Interior
Interior Features Ceiling Fans(s), High Ceilings, Solid Wood Cabinets, Thermostat
Heating Central
Cooling Central Air
Flooring Carpet, Tile, Wood
Fireplaces Type Family Room
Fireplace true
Appliance Dishwasher, Electric Water Heater, Microwave, Refrigerator
Laundry Inside, Laundry Room
Exterior
Exterior Feature Outdoor Kitchen
Parking Features Driveway, Garage Faces Side
Garage Spaces 3.0
Pool In Ground, Outside Bath Access, Screen Enclosure
Community Features Deed Restrictions, Gated
Utilities Available Cable Connected, Electricity Connected, Water Connected
Roof Type Shingle
Porch Covered, Porch, Rear Porch
Attached Garage true
Garage true
Private Pool Yes
Building
Lot Description Cul-De-Sac, In County, Oversized Lot
Entry Level Two
Foundation Slab
Lot Size Range 1/4 to less than 1/2
Sewer Septic Tank
Water Public
Structure Type Brick
New Construction false
Construction Status Appraisal,Financing,Inspections
Schools
Elementary Schools Wendell Watson Elem
Middle Schools Lake Gibson Middle/Junio
High Schools Tenoroc Senior
Others
Pets Allowed Yes
Senior Community No
Ownership Fee Simple
Monthly Total Fees $41
Acceptable Financing Cash, Conventional, FHA, VA Loan
Membership Fee Required Required
Listing Terms Cash, Conventional, FHA, VA Loan
Special Listing Condition None
Read Less Info
Want to know what your home might be worth? Contact us for a FREE valuation!

Our team is ready to help you sell your home for the highest possible price ASAP

© 2024 My Florida Regional MLS DBA Stellar MLS. All Rights Reserved.
Bought with KELLER WILLIAMS REALTY SMART

"Molly's job is to find and attract mastery-based agents to the office, protect the culture, and make sure everyone is happy! "





