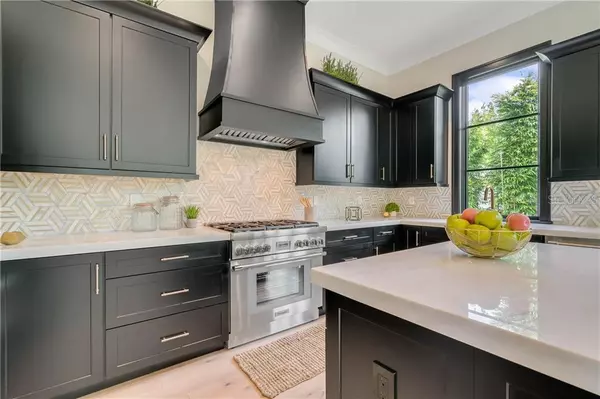$685,000
$709,000
3.4%For more information regarding the value of a property, please contact us for a free consultation.
3 Beds
3 Baths
1,716 SqFt
SOLD DATE : 01/08/2021
Key Details
Sold Price $685,000
Property Type Single Family Home
Sub Type Single Family Residence
Listing Status Sold
Purchase Type For Sale
Square Footage 1,716 sqft
Price per Sqft $399
Subdivision Winter Park Town Of
MLS Listing ID O5860598
Sold Date 01/08/21
Bedrooms 3
Full Baths 2
Half Baths 1
Construction Status Financing,Inspections
HOA Y/N No
Year Built 2020
Annual Tax Amount $1,759
Lot Size 5,227 Sqft
Acres 0.12
Lot Dimensions 59x85
Property Description
This beautiful two-story coastal modern home, designed by Winter Park Design, offers an open concept floor plan allowing for effortless entertaining including a generous indoor and outdoor living space and chef's kitchen equipped with Thermador range and refrigerator. This home has 1,988 SF of living space under roof, not including the two garages. Perfect for anyone with an active lifestyle - this home is centrally located in the heart of downtown Winter Park, close to Hannibal Square dining and shopping on New England, and 4 blocks to all that famed Park Ave Winter Park has to offer. The great room and kitchen open to the patio, and feature floor-to-ceiling windows, oversized custom 9' interior and exterior doors, and high-end finishes. Reclaimed European hardwood floors are featured throughout the home, along with white Italian marble. The home features 3 bedrooms and 2.5 bathrooms. This downtown Winter Park home couples stunning design with an idyllic location.
Location
State FL
County Orange
Community Winter Park Town Of
Zoning R-1A
Rooms
Other Rooms Inside Utility
Interior
Interior Features Kitchen/Family Room Combo, Open Floorplan, Thermostat, Walk-In Closet(s)
Heating Electric
Cooling Central Air
Flooring Ceramic Tile, Marble, Wood
Fireplace false
Appliance Built-In Oven, Dishwasher, Microwave, Range Hood, Refrigerator
Laundry Inside
Exterior
Exterior Feature French Doors, Lighting, Sidewalk
Parking Features Garage Door Opener
Garage Spaces 2.0
Fence Other
Community Features None
Utilities Available Electricity Connected
Roof Type Shingle
Porch Covered, Deck, Front Porch
Attached Garage true
Garage true
Private Pool No
Building
Lot Description City Limits, Near Public Transit, Sidewalk, Paved
Entry Level Two
Foundation Slab
Lot Size Range 0 to less than 1/4
Sewer Public Sewer
Water Public
Structure Type Block
New Construction true
Construction Status Financing,Inspections
Schools
Elementary Schools Baldwin Park Elementary
Middle Schools Audubon Park K-8
High Schools Winter Park High
Others
Senior Community No
Ownership Fee Simple
Special Listing Condition None
Read Less Info
Want to know what your home might be worth? Contact us for a FREE valuation!

Our team is ready to help you sell your home for the highest possible price ASAP

© 2024 My Florida Regional MLS DBA Stellar MLS. All Rights Reserved.
Bought with BOUTWELL BILLS REALTY
"Molly's job is to find and attract mastery-based agents to the office, protect the culture, and make sure everyone is happy! "





