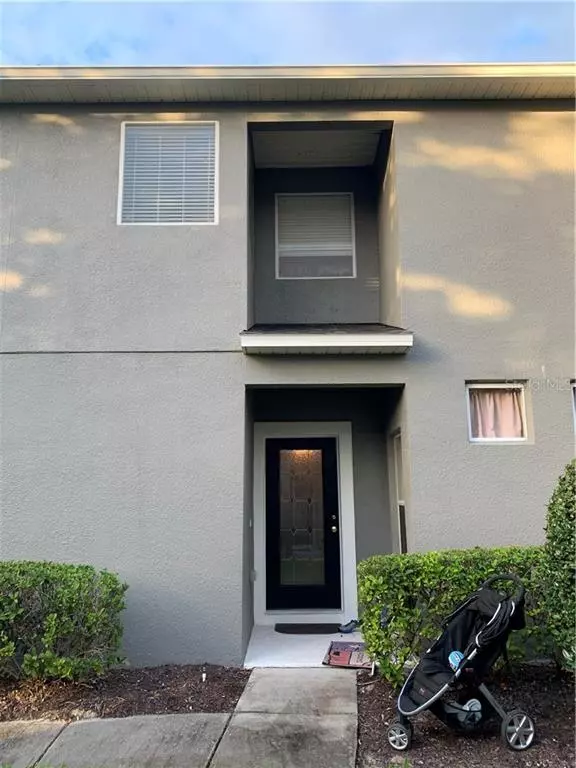$294,000
$299,900
2.0%For more information regarding the value of a property, please contact us for a free consultation.
3 Beds
3 Baths
2,173 SqFt
SOLD DATE : 05/19/2021
Key Details
Sold Price $294,000
Property Type Townhouse
Sub Type Townhouse
Listing Status Sold
Purchase Type For Sale
Square Footage 2,173 sqft
Price per Sqft $135
Subdivision Greystone Phase 1
MLS Listing ID O5907525
Sold Date 05/19/21
Bedrooms 3
Full Baths 3
Construction Status Appraisal,Financing,Inspections
HOA Fees $235/qua
HOA Y/N Yes
Year Built 2005
Annual Tax Amount $4,160
Lot Dimensions x
Property Description
Location! Location!! Location!!! INVESTORS ALERT!! Gorgeous townhouse is conveniently located on end unit with wetland/conservation view. No rear neighbors. Ideal for BBQ parties and for bird watching. Featuring 2 stories with one bedroom and laundry room are conveniently located downstairs. It has high ceilings and open floorplan. Open floor townhome features 42" cherry cabinets with crown molding in kitchen, Zodiac countertops, 16" ceramic tile and breakfast bar. Upgraded stainless steel appliances, large pantry and eating space in kitchen overlooking the conservation area. Master bath has fabulous views, cultured marble vanity tops with large corner garden tub and separate shower. Master bedroom features large walk in closet. High ceilings in family room with loft overlooking the downstairs. Loft area features flex space for office/workspace. HOA dues include lawn mowing, fertilization, pest control, water for irrigation and exterior maintenance. GATED community has excellent amenities like, Community swimming pool, clubhouse, fitness center and playground. Greystone community is conveniently located close to Seminole Town Center Mall, shops and restaurants and major highways(I4 and 417) for your convenient travel. Schedule your private showing TODAY!!
Location
State FL
County Seminole
Community Greystone Phase 1
Zoning RES
Rooms
Other Rooms Formal Dining Room Separate, Inside Utility
Interior
Interior Features Cathedral Ceiling(s), Ceiling Fans(s), Eat-in Kitchen, High Ceilings, Kitchen/Family Room Combo, Vaulted Ceiling(s), Walk-In Closet(s)
Heating Electric
Cooling Central Air
Flooring Carpet, Tile
Fireplace false
Appliance Dishwasher, Disposal, Electric Water Heater, Range, Refrigerator
Exterior
Exterior Feature Irrigation System, Other, Sidewalk
Parking Features Garage Door Opener
Garage Spaces 2.0
Community Features Fitness Center, Gated, Playground, Pool, Sidewalks
Utilities Available Cable Available, Electricity Connected, Street Lights
Amenities Available Gated, Playground, Recreation Facilities
Roof Type Shingle
Porch Deck, Patio, Porch
Attached Garage true
Garage true
Private Pool No
Building
Lot Description Conservation Area, Level, Sidewalk, Paved
Entry Level Two
Foundation Slab
Lot Size Range Non-Applicable
Sewer Public Sewer
Water Public
Architectural Style Contemporary
Structure Type Block,Stucco
New Construction false
Construction Status Appraisal,Financing,Inspections
Others
Pets Allowed Yes
HOA Fee Include Pool,Maintenance Structure,Pest Control
Senior Community No
Ownership Fee Simple
Monthly Total Fees $235
Membership Fee Required Required
Special Listing Condition None
Read Less Info
Want to know what your home might be worth? Contact us for a FREE valuation!

Our team is ready to help you sell your home for the highest possible price ASAP

© 2024 My Florida Regional MLS DBA Stellar MLS. All Rights Reserved.
Bought with RE/MAX PRIME PROPERTIES

"Molly's job is to find and attract mastery-based agents to the office, protect the culture, and make sure everyone is happy! "





