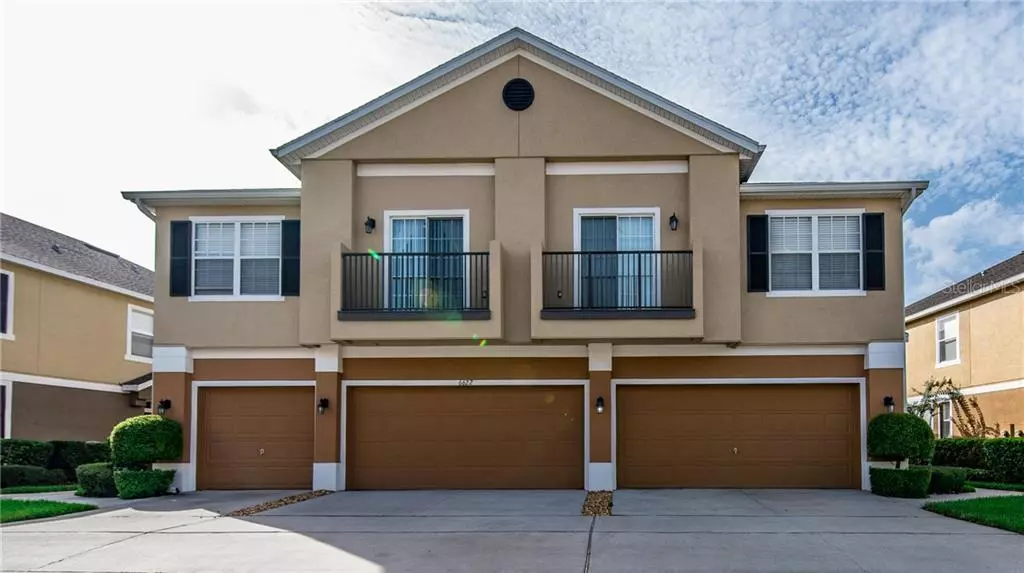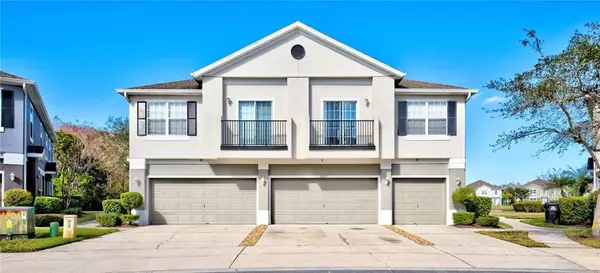$227,500
$224,900
1.2%For more information regarding the value of a property, please contact us for a free consultation.
3 Beds
3 Baths
1,544 SqFt
SOLD DATE : 04/08/2021
Key Details
Sold Price $227,500
Property Type Condo
Sub Type Condominium
Listing Status Sold
Purchase Type For Sale
Square Footage 1,544 sqft
Price per Sqft $147
Subdivision Carter Glen
MLS Listing ID O5917500
Sold Date 04/08/21
Bedrooms 3
Full Baths 2
Half Baths 1
Construction Status Appraisal,Financing,Inspections
HOA Fees $245/mo
HOA Y/N Yes
Year Built 2009
Annual Tax Amount $859
Lot Size 871 Sqft
Acres 0.02
Property Description
Own a piece of Florida fun in this resort-style Lee Vista area condo! Your two-story Carter Glen condo is constructed of concrete block and features a welcoming, open floor, a half bath and a spacious laundry room on the first floor, a two-car garage, and much, much more. All three light, bright bedrooms are located on the second floor and feature vaulted ceilings. This building is scheduled to be painted in February 2021. A fresh new exterior is just around the corner! Carter Glen is a gated community and amenities include a resort-style swimming pool, clubhouse, fitness center, sand volleyball ball, and a playground all surrounded by luscious landscaping. Best of all, this community is close to EVERYTHING including the Orlando International Airport, shopping, dining, and major roadways to area attractions and beaches. Make this move-in ready condo your today. Explore the possibilities!
Location
State FL
County Orange
Community Carter Glen
Zoning PD/AN
Interior
Interior Features Ceiling Fans(s), High Ceilings, In Wall Pest System, Living Room/Dining Room Combo, Open Floorplan, Thermostat, Vaulted Ceiling(s), Window Treatments
Heating Central, Electric
Cooling Central Air
Flooring Carpet, Ceramic Tile, Laminate
Furnishings Unfurnished
Fireplace false
Appliance Dishwasher, Disposal, Dryer, Electric Water Heater, Microwave, Range, Refrigerator, Washer
Laundry Inside, Laundry Room
Exterior
Exterior Feature Irrigation System, Rain Gutters
Garage Spaces 2.0
Community Features Deed Restrictions, Fitness Center, Gated, No Truck/RV/Motorcycle Parking, Playground, Pool
Utilities Available Cable Available, Electricity Available, Phone Available, Public, Sewer Available, Street Lights, Water Available
Roof Type Shingle
Porch Patio
Attached Garage true
Garage true
Private Pool No
Building
Story 2
Entry Level Two
Foundation Slab
Sewer Public Sewer
Water Public
Structure Type Concrete,Stucco
New Construction false
Construction Status Appraisal,Financing,Inspections
Schools
Middle Schools Innovation Middle School
High Schools Lake Nona High
Others
Pets Allowed Yes
HOA Fee Include 24-Hour Guard,Common Area Taxes,Pool,Escrow Reserves Fund,Maintenance Structure,Maintenance Grounds,Management
Senior Community No
Pet Size Medium (36-60 Lbs.)
Ownership Fee Simple
Monthly Total Fees $245
Acceptable Financing Cash, Conventional, FHA, VA Loan
Membership Fee Required Required
Listing Terms Cash, Conventional, FHA, VA Loan
Num of Pet 2
Special Listing Condition None
Read Less Info
Want to know what your home might be worth? Contact us for a FREE valuation!

Our team is ready to help you sell your home for the highest possible price ASAP

© 2024 My Florida Regional MLS DBA Stellar MLS. All Rights Reserved.
Bought with CENTURY 21 PROFESSIONAL GROUP

"Molly's job is to find and attract mastery-based agents to the office, protect the culture, and make sure everyone is happy! "





