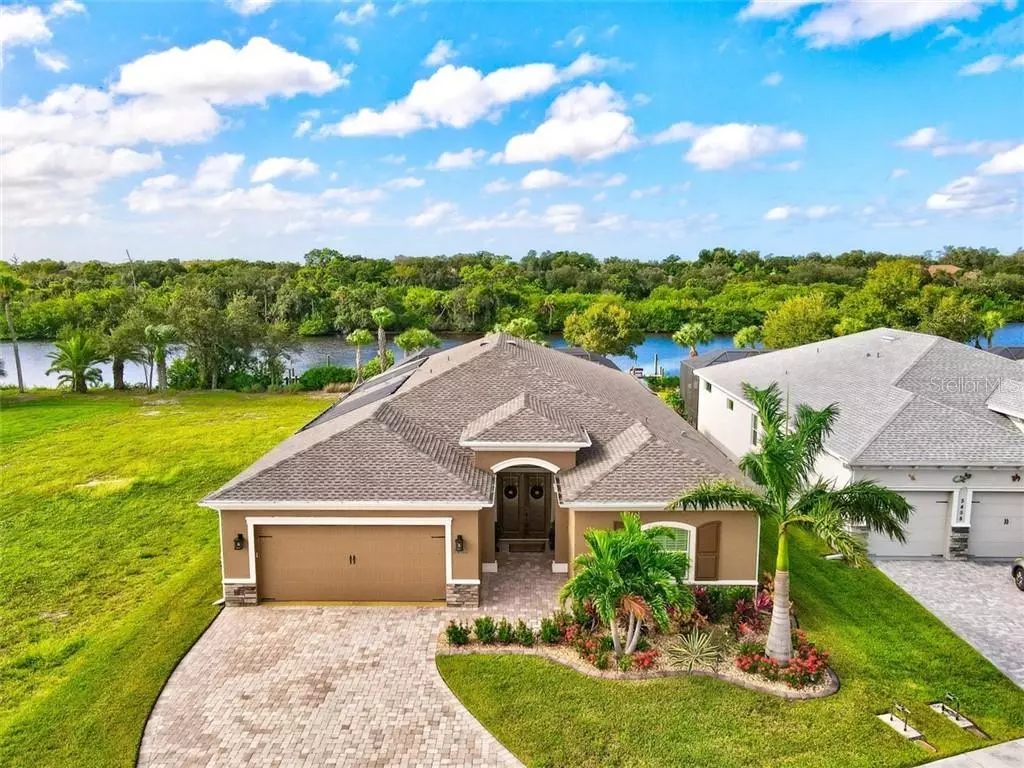$670,000
$665,500
0.7%For more information regarding the value of a property, please contact us for a free consultation.
4 Beds
3 Baths
2,968 SqFt
SOLD DATE : 12/31/2020
Key Details
Sold Price $670,000
Property Type Single Family Home
Sub Type Single Family Residence
Listing Status Sold
Purchase Type For Sale
Square Footage 2,968 sqft
Price per Sqft $225
Subdivision Riverside Point
MLS Listing ID A4481192
Sold Date 12/31/20
Bedrooms 4
Full Baths 3
Construction Status Inspections
HOA Fees $109/qua
HOA Y/N Yes
Year Built 2019
Annual Tax Amount $1,588
Lot Size 10,454 Sqft
Acres 0.24
Property Description
Welcome to the pristine waterfront community of Riverside Point. This gated enclave of 37 homes offers direct access to the Gulf of Mexico via the Braden River. Nestled on a premium homesite, this unique Heron model is truly a one of a kind design offering a 10 ft extension to the open floor plan featuring 4 bedrooms, 3 bathrooms, and a 2 car garage. Built with attention to every detail and premium luxury upgrades throughout this nearly brand new home, you are immediately greeted by a brick paver walkway lined with meticulously maintained lush landscaping that welcomes you to a grand double entrance. 10 foot ceilings with tray accents and crown moldings, paired with custom lighting, glisten on the premium upgraded tile flooring as natural light pours in through plantation shutters on every window. This well appointed kitchen features custom 42 inch adjustable wood cabinetry with hardware and soft close drawers, under cabinet accent lighting, granite counter tops, stainless steel appliance package, stand alone ice maker, walk-in pantry, ample recessed lighting, and a spacious island. The owners suite offers neutral tone carpet, crown moldings, plantations shutters, tray ceilings, a spacious on-suite bath with walk-in closets, double sink vanity, granite counter tops, double toilet closets, and walk-in tiled shower. Bedrooms two and three feature tile flooring, spacious closets, plantation shutters and upgraded ceiling fans. Bedroom four offers a custom built-in desk and cabinetry for flex room option with full size closet, recessed lighting, plantation shutters, and tile flooring to create a seamless and easy transition from bedroom to office. Double French doors lead out to the extended and screened-in brick paver lanai featuring a heated salt water pool with spa. Take a walk down the paver path to your private boat dock with lift and enjoy the beautiful natural views and remarkable Florida sunsets from your own private oasis. Riverside Point is a 40 minute boat ride out to the Gulf of Mexico, located minutes from I-75, a short drive to the award winning beaches, University Town Center Shops & Restaurants.
Location
State FL
County Manatee
Community Riverside Point
Zoning PDMU
Direction E
Rooms
Other Rooms Inside Utility
Interior
Interior Features Coffered Ceiling(s), Crown Molding, Eat-in Kitchen, High Ceilings, Kitchen/Family Room Combo, Open Floorplan, Solid Surface Counters, Solid Wood Cabinets, Tray Ceiling(s), Walk-In Closet(s)
Heating Central, Electric
Cooling Central Air
Flooring Carpet, Tile
Fireplace false
Appliance Dishwasher, Dryer, Ice Maker, Microwave, Range, Refrigerator, Washer
Laundry Inside, Laundry Room
Exterior
Exterior Feature Hurricane Shutters, Irrigation System, Sidewalk
Parking Features Driveway, Garage Door Opener
Garage Spaces 2.0
Pool Heated, Salt Water, Screen Enclosure
Community Features Deed Restrictions, Fishing, Gated, Sidewalks, Water Access, Waterfront
Utilities Available BB/HS Internet Available, Cable Available, Electricity Available, Natural Gas Available, Public
Waterfront Description River Front
View Y/N 1
Water Access 1
Water Access Desc Brackish Water
View Water
Roof Type Shingle
Porch Covered, Deck, Rear Porch, Screened
Attached Garage true
Garage true
Private Pool Yes
Building
Lot Description Sidewalk
Entry Level One
Foundation Slab
Lot Size Range 0 to less than 1/4
Sewer Public Sewer
Water Public
Structure Type Block,Stucco
New Construction false
Construction Status Inspections
Schools
Elementary Schools Tara Elementary
Middle Schools Braden River Middle
High Schools Braden River High
Others
Pets Allowed Yes
Senior Community No
Ownership Fee Simple
Monthly Total Fees $109
Acceptable Financing Cash, Conventional
Membership Fee Required Required
Listing Terms Cash, Conventional
Special Listing Condition None
Read Less Info
Want to know what your home might be worth? Contact us for a FREE valuation!

Our team is ready to help you sell your home for the highest possible price ASAP

© 2024 My Florida Regional MLS DBA Stellar MLS. All Rights Reserved.
Bought with HOOVER REALTY LLC
"Molly's job is to find and attract mastery-based agents to the office, protect the culture, and make sure everyone is happy! "





