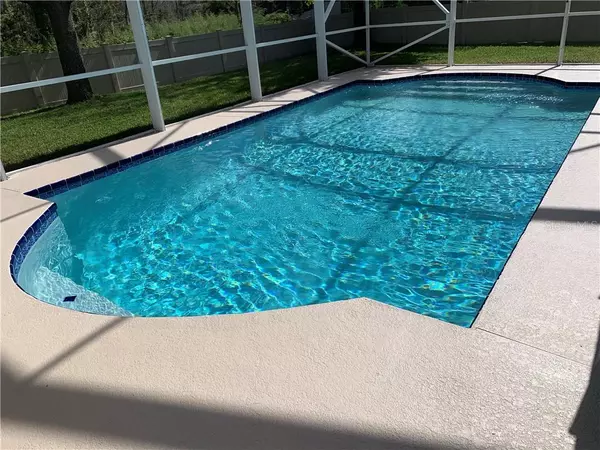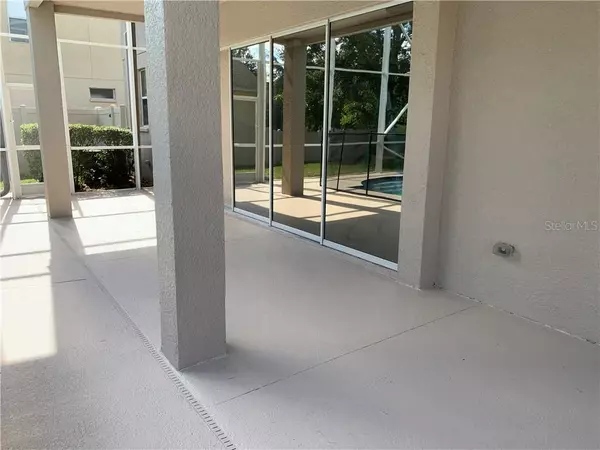$490,000
$499,500
1.9%For more information regarding the value of a property, please contact us for a free consultation.
5 Beds
3 Baths
3,461 SqFt
SOLD DATE : 02/02/2021
Key Details
Sold Price $490,000
Property Type Single Family Home
Sub Type Single Family Residence
Listing Status Sold
Purchase Type For Sale
Square Footage 3,461 sqft
Price per Sqft $141
Subdivision Ballantrae Village 0
MLS Listing ID U8102542
Sold Date 02/02/21
Bedrooms 5
Full Baths 3
HOA Fees $56/qua
HOA Y/N Yes
Year Built 2006
Annual Tax Amount $7,429
Lot Size 9,583 Sqft
Acres 0.22
Lot Dimensions 70 x 120
Property Description
BACK ON THE MARKET - Priced below recent appraised value (Buyers Financing Fell Through). HOME FOR THE 2021 a much anticipated New Year! This home is located in the wonderful community of Ballantrae with its excellent location. Decorative 8' front doors with glistening glass inserts welcome you home to this beautiful pool home with its 5 bedrooms, bonus media room, 3 full bathrooms, and 3 car garage. Additional rooms include a formal living space, dining room, breakfast nook in the kitchen, walk-in pantry, family room, large laundry room with upper cabinets and laundry sink dropped in a lower base cabinet. The upper media room is prewired for audio/visual equipment and has speakers prewired in the ceiling. You will find great closet space and storage in this home, there is even a walk-in storage closet off the second level walkway with its elegant turned wood balusters. Notice the artwork niche for your prized statue or vase. The 2nd bedroom (or use as a study) with its embellishing chair rail is located on the first level and is conveniently located next to one of the full bathrooms and two linen closets in the hall. Granite countertops and backsplashes adorn the lower cabinets with stainless steel hardware while matching wood dental crown molding accents the 42" upper cabinets with under cabinet lighting. Look a little higher and you will find ornamental crown molding at the ceiling level as well. The spacious family room has 3 pocket sliding glass doors that allow for the entire "glass wall" to open up to the screened lanai and pool allowing you to bring the outdoors in and the indoors out for fun and entertainment. The granite topped breakfast/entertainment bar separating the kitchen and the family room add-on to the opportunity to open up the lower level for all of your family and guests to enjoy some quality time. On the upper level you will find a double door entry to very spacious master bedroom offers room for a sitting area as well as sliding glass doors to a private balcony that overlooks the sparking pool (resurfaced in August of 2020). An additional set of double doors from the master bedroom lead to the en suite spa like bathroom with its Tuscan-like columns providing an alcove for the oversized soaking tub. There are two sink vanities, one with space for a vanity stool creating a comfortable makeup and hair styling station. In addition to the homes private pool, the community has a pool with some fun water features, tennis courts, a basketball court, a playground, picnic space and a wide walking/bicycle trail. The Suncoast Trail, a 42 mile paved trail that spans Hillsborough, Pasco and Hernando Counties is just a short distance to the west of Ballantrae where you can ride a bicycle for extensive distances. Schedule your appointment now and celebrate the holidays with your family in your new home.
Location
State FL
County Pasco
Community Ballantrae Village 0
Zoning 0100
Rooms
Other Rooms Bonus Room, Family Room, Formal Dining Room Separate, Formal Living Room Separate, Inside Utility, Media Room, Storage Rooms
Interior
Interior Features Cathedral Ceiling(s), Ceiling Fans(s), Crown Molding, Dry Bar, Eat-in Kitchen, High Ceilings, Open Floorplan, Split Bedroom, Stone Counters, Thermostat, Vaulted Ceiling(s), Walk-In Closet(s), Window Treatments
Heating Central, Electric
Cooling Central Air
Flooring Carpet, Ceramic Tile
Furnishings Unfurnished
Fireplace false
Appliance Dishwasher, Disposal, Microwave, Range, Refrigerator
Laundry Inside, Laundry Room
Exterior
Exterior Feature Balcony, Fence, Irrigation System, Lighting, Rain Gutters, Sidewalk, Sliding Doors
Parking Features Driveway, Garage Door Opener
Garage Spaces 3.0
Fence Vinyl
Pool Child Safety Fence, Deck, Gunite, In Ground, Outside Bath Access, Screen Enclosure, Tile
Community Features Deed Restrictions, Fishing, Playground, Pool, Sidewalks, Special Community Restrictions, Tennis Courts
Utilities Available Cable Available, Cable Connected, Sewer Connected, Street Lights, Underground Utilities, Water Available
Amenities Available Basketball Court, Cable TV, Clubhouse, Other, Playground, Tennis Court(s)
View Y/N 1
View Pool, Trees/Woods, Water
Roof Type Shingle
Porch Covered, Deck, Enclosed, Patio, Screened
Attached Garage true
Garage true
Private Pool Yes
Building
Lot Description Conservation Area, Sidewalk, Paved
Story 2
Entry Level Two
Foundation Slab
Lot Size Range 0 to less than 1/4
Sewer Public Sewer
Water Public
Architectural Style Florida, Traditional
Structure Type Block,Wood Frame
New Construction false
Schools
Elementary Schools Bexley Elementary School
Middle Schools Charles S. Rushe Middle-Po
High Schools Sunlake High School-Po
Others
Pets Allowed Yes
HOA Fee Include Cable TV,Pool,Internet,Recreational Facilities
Senior Community No
Ownership Fee Simple
Monthly Total Fees $56
Acceptable Financing Cash, Conventional
Membership Fee Required Required
Listing Terms Cash, Conventional
Special Listing Condition None
Read Less Info
Want to know what your home might be worth? Contact us for a FREE valuation!

Our team is ready to help you sell your home for the highest possible price ASAP

© 2024 My Florida Regional MLS DBA Stellar MLS. All Rights Reserved.
Bought with STELLAR NON-MEMBER OFFICE

"Molly's job is to find and attract mastery-based agents to the office, protect the culture, and make sure everyone is happy! "





