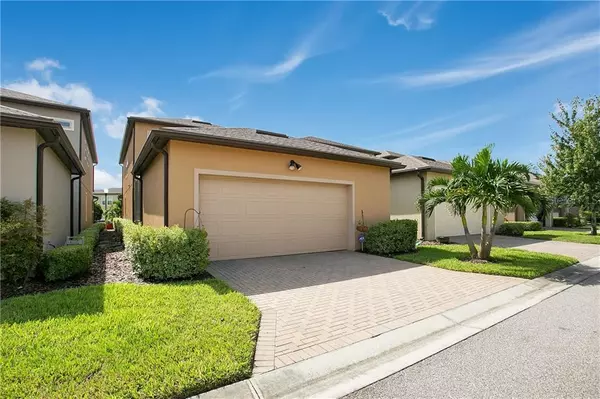$335,000
$339,500
1.3%For more information regarding the value of a property, please contact us for a free consultation.
2 Beds
3 Baths
1,950 SqFt
SOLD DATE : 10/30/2020
Key Details
Sold Price $335,000
Property Type Single Family Home
Sub Type Single Family Residence
Listing Status Sold
Purchase Type For Sale
Square Footage 1,950 sqft
Price per Sqft $171
Subdivision Lakeview Pointe/Horizon West P
MLS Listing ID O5889447
Sold Date 10/30/20
Bedrooms 2
Full Baths 2
Half Baths 1
HOA Fees $219/mo
HOA Y/N Yes
Year Built 2016
Annual Tax Amount $3,835
Lot Size 3,484 Sqft
Acres 0.08
Property Description
*VIRTUAL TOUR AVAILABLE* There's no place like home! Located in the resort-style community of Lakeview Pointe at Horizon West sits this beautiful, bungalow-style, 2-story home with upgrades galore! Built in 2016, this 2-bed, 2.5 bath home with an upstairs LOFT WITH CLOSET has been well-maintained and is practically brand new construction! Greeted by tropical plants and elegant STONE covered columns, follow the PAVER walkway to the covered FRONT PORCH, perfect for sipping your morning coffee. Upon entry of the home, you'll be welcomed by an immense amount of NATURAL LIGHT and a spacious OPEN FLOORPLAN with tile flooring throughout. The living room offers so much room for seating, furniture, and decor. The kitchen is open to the dining room and boasts 42” solid wood cabinetry, GRANITE countertops with significant counter space, STAINLESS STEEL appliances, breakfast bar, WALK-IN PANTRY, pendant lights, recessed lighting, and a WET BAR with WINE REFRIGERATOR included. The half bathroom is on the first floor with an under the stairs STORAGE CLOSET inside. Outside the French doors you'll find the upgraded SCREENED-IN lanai with PAVER flooring, perfect for entertaining, grilling, relaxing, and for pets to enjoy the outdoors. There's a covered walkway leading to the detached garage to keep you dry on the rainy days. The upstairs loft/flex space is well-lit and can be used for a home office, lounge area, study/homework station, you name it! The upstairs features a SPLIT FLOORPLAN and laundry room with sink, cabinetry, and WASHER/DRYER included. The master suite is complete with a tray ceiling and bathroom with DUAL SINKS, GRANITE countertop, TILED walk-in shower with bench, private water closet, and TWO WALK-IN CLOSETS. The second bedroom also has a WALK-IN CLOSET and the guest bathroom includes GRANITE countertop and shower/bathtub combo. There is an alleyway in the rear of the property which leads to the PAVER driveway and 2-car garage. The garage features 4 feet of EXTRA SPACE, suited for the existing STORAGE CABINETS, and the floor is finished and sealed with speckled EPOXY for a modern and clean look. Guest parking is available along the street/curb in the front of the home. Additional upgrades/features include: RING video doorbell, NEST thermostat, security system, exterior cameras, smoke alarms and carbon monoxide detection built into the ADT system, whole house WATER SPRINKLER SYSTEM (one of the few homes to features this), LOW-E DOUBLE PANE vinyl windows throughout, whole-house GUTTERS, IRRIGATION system, energy-efficient AC and heat pump, R-30 ceiling insulation, R4.1 insulation with Vapor Shield on block walls, Taexx BUILT-IN PEST CONTROL DEFENSE, and more! Walking distance to the community SWIMMING POOL and social area, SPLASH PAD, playground, fitness center, FIREWORK viewing area and gazebo, and newly built FISHING DOCK overlooking Lake Huckleberry. This family-friendly community hosts holiday and social events throughout the year and invites a food truck by the pool once every month. LAWN CARE IS INCLUDED in the monthly HOA fee! No short-term rentals allowed. A brand new elementary school just opened and a new high school is on the way. JUST MINUTES AWAY from Disney theme parks, a new shopping center, dining, highly sought after schools, biking and walking trails, and the 429 expressway. This home is a dream come true and the location doesn't get any better than this! Call to schedule a showing today and just wait to be ENCHANTED!
Location
State FL
County Orange
Community Lakeview Pointe/Horizon West P
Zoning P-D
Rooms
Other Rooms Loft
Interior
Interior Features Ceiling Fans(s), In Wall Pest System, Open Floorplan, Solid Wood Cabinets, Stone Counters, Thermostat, Tray Ceiling(s), Walk-In Closet(s), Wet Bar, Window Treatments
Heating Central, Electric
Cooling Central Air
Flooring Carpet, Tile
Fireplace false
Appliance Dishwasher, Disposal, Dryer, Electric Water Heater, Exhaust Fan, Microwave, Refrigerator, Washer, Wine Refrigerator
Laundry Inside, Laundry Room, Upper Level
Exterior
Exterior Feature French Doors, Irrigation System, Lighting, Rain Gutters, Sidewalk
Parking Features Alley Access, Curb Parking, Driveway, Garage Faces Rear, On Street
Garage Spaces 2.0
Community Features Deed Restrictions, Playground, Pool
Utilities Available BB/HS Internet Available, Cable Available, Electricity Connected, Public, Sewer Connected, Street Lights, Underground Utilities, Water Connected
Amenities Available Dock, Maintenance, Playground, Pool
Roof Type Shingle
Attached Garage true
Garage true
Private Pool No
Building
Lot Description In County, Sidewalk, Paved
Story 2
Entry Level Two
Foundation Slab
Lot Size Range 0 to less than 1/4
Builder Name Pulte
Sewer Public Sewer
Water Public
Structure Type Block,Concrete,Stucco
New Construction false
Schools
Middle Schools Bridgewater Middle
High Schools Windermere High School
Others
Pets Allowed Yes
HOA Fee Include Pool,Escrow Reserves Fund,Maintenance Grounds
Senior Community No
Ownership Fee Simple
Monthly Total Fees $219
Acceptable Financing Cash, Conventional, FHA, VA Loan
Membership Fee Required Required
Listing Terms Cash, Conventional, FHA, VA Loan
Special Listing Condition None
Read Less Info
Want to know what your home might be worth? Contact us for a FREE valuation!

Our team is ready to help you sell your home for the highest possible price ASAP

© 2024 My Florida Regional MLS DBA Stellar MLS. All Rights Reserved.
Bought with ELEVATE REAL ESTATE BROKERS
"Molly's job is to find and attract mastery-based agents to the office, protect the culture, and make sure everyone is happy! "





