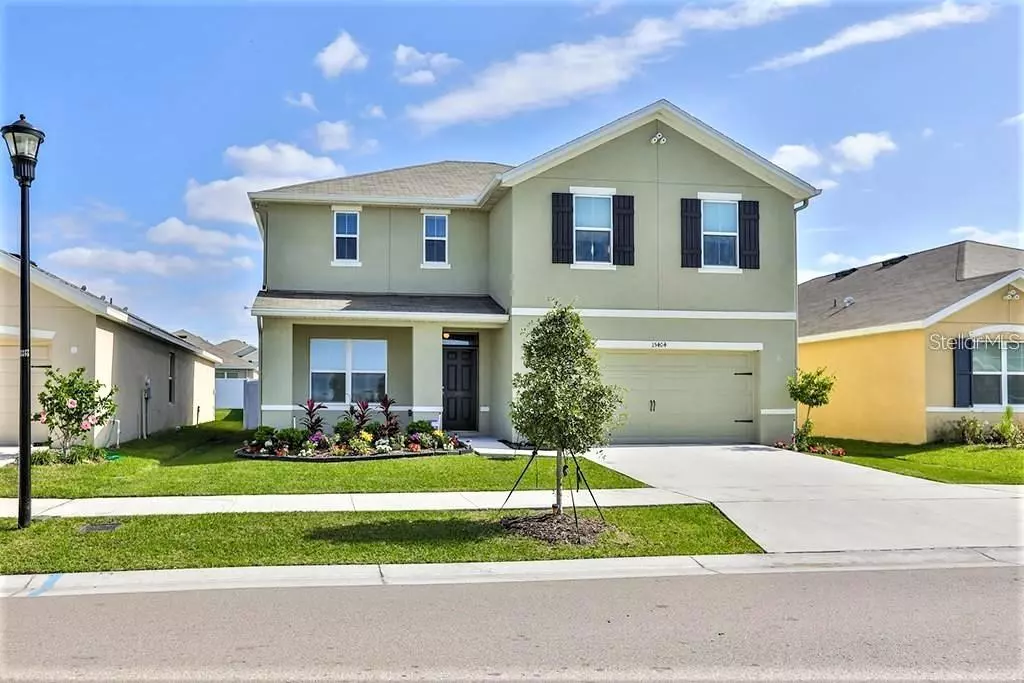$250,000
$248,900
0.4%For more information regarding the value of a property, please contact us for a free consultation.
4 Beds
3 Baths
2,498 SqFt
SOLD DATE : 09/15/2020
Key Details
Sold Price $250,000
Property Type Single Family Home
Sub Type Single Family Residence
Listing Status Sold
Purchase Type For Sale
Square Footage 2,498 sqft
Price per Sqft $100
Subdivision Cypress Creek Ph 5C-2
MLS Listing ID T3256983
Sold Date 09/15/20
Bedrooms 4
Full Baths 2
Half Baths 1
HOA Fees $45/mo
HOA Y/N Yes
Year Built 2018
Annual Tax Amount $3,342
Lot Size 5,662 Sqft
Acres 0.13
Lot Dimensions 50x110
Property Description
Don't wait to build! Enjoy the benefits and energy saving features of new construction with the added bonus of features such as a fenced back yard, rain gutters and garage door opener! This D R Horton Galen floor plan was built with concrete block up through the second floor unlike most other builders. This home feels open & spacious from the moment you walk in. The large open-concept downstairs includes a kitchen that overlooks the great room, a powder room, and an under-stairs storage closet. The kitchen features a large center island perfect for bar-style eating or entertaining, a walk-in pantry, & plenty of cabinets & counter space. The kitchen comes with all appliances including refrigerator, built-in dishwasher, electric range & microwave hood. Upstairs, the enormous owner's suit includes a large ensuite bathroom with dual sink vanity area and large walk in closet. There are three additional bedrooms upstairs as well as a bathroom with dual vanity sink area. The laundry room and a good size storage closet are also located upstairs for convenient access. The large fenced backyard has an open patio. The neighborhood amenity center including open-air clubhouse, pool, basketball, playground, dog park, fitness stations can be used in the original section of the community and a separate pool & cabana area is also located just two blocks from the house! Outside the community, less than half a mile away, a Wal-Mart and Publix are conveniently located. This community also includes basic cable in your HOA dues! 9th-11th Graders are zoned for the new Sumner High School!
Location
State FL
County Hillsborough
Community Cypress Creek Ph 5C-2
Zoning PD
Interior
Interior Features Ceiling Fans(s), Kitchen/Family Room Combo, Open Floorplan
Heating Central
Cooling Central Air
Flooring Carpet, Ceramic Tile
Furnishings Unfurnished
Fireplace false
Appliance Dishwasher, Disposal, Microwave, Range, Refrigerator
Laundry Laundry Room, Upper Level
Exterior
Exterior Feature Fence, Hurricane Shutters, Irrigation System, Rain Gutters
Parking Features Garage Door Opener
Garage Spaces 2.0
Fence Vinyl
Community Features Deed Restrictions, Park, Playground, Pool, Tennis Courts
Utilities Available BB/HS Internet Available, Cable Connected, Electricity Connected, Sewer Connected, Sprinkler Meter, Street Lights, Water Connected
Amenities Available Basketball Court, Cable TV, Clubhouse, Park, Playground, Pool, Tennis Court(s)
Roof Type Shingle
Attached Garage true
Garage true
Private Pool No
Building
Lot Description In County, Sidewalk
Story 2
Entry Level Two
Foundation Slab
Lot Size Range Up to 10,889 Sq. Ft.
Builder Name D R Horton
Sewer Public Sewer
Water Public
Architectural Style Contemporary
Structure Type Block,Stucco
New Construction false
Schools
Elementary Schools Cypress Creek-Hb
Middle Schools Shields-Hb
Others
Pets Allowed Yes
HOA Fee Include Cable TV
Senior Community No
Ownership Fee Simple
Monthly Total Fees $45
Acceptable Financing Cash, Conventional, FHA, USDA Loan, VA Loan
Membership Fee Required Required
Listing Terms Cash, Conventional, FHA, USDA Loan, VA Loan
Num of Pet 2
Special Listing Condition None
Read Less Info
Want to know what your home might be worth? Contact us for a FREE valuation!

Our team is ready to help you sell your home for the highest possible price ASAP

© 2024 My Florida Regional MLS DBA Stellar MLS. All Rights Reserved.
Bought with RE/MAX ALLIANCE GROUP
"Molly's job is to find and attract mastery-based agents to the office, protect the culture, and make sure everyone is happy! "





