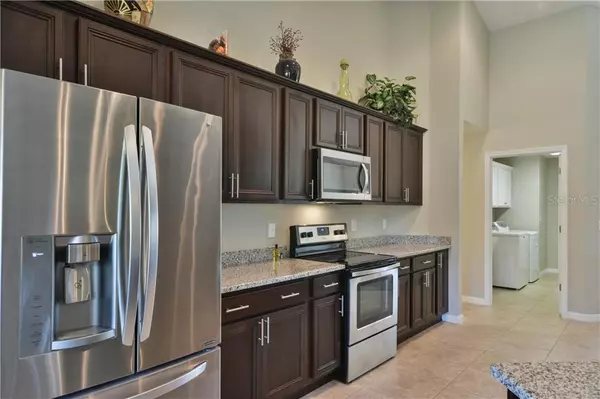$289,000
$299,900
3.6%For more information regarding the value of a property, please contact us for a free consultation.
3 Beds
2 Baths
2,516 SqFt
SOLD DATE : 07/28/2020
Key Details
Sold Price $289,000
Property Type Single Family Home
Sub Type Single Family Residence
Listing Status Sold
Purchase Type For Sale
Square Footage 2,516 sqft
Price per Sqft $114
Subdivision Heathbrook Hills
MLS Listing ID OM601611
Sold Date 07/28/20
Bedrooms 3
Full Baths 2
HOA Fees $120/mo
HOA Y/N Yes
Year Built 2018
Annual Tax Amount $2,497
Lot Size 0.270 Acres
Acres 0.27
Lot Dimensions 90x130
Property Description
Custom Triple Crown Built Home in 2018 in HeathBrook Hills. Enjoy a Pool & Fitness Center while being Close to Hospitals, Shopping & Restaurants. Living Room and Formal Dining Room have Recently New Wood Floor. Kitchen Features a Breakfast Nook, Granite Countertops & Wood Cabinets with Soft Close drawers. Large Laundry Room just off the Kitchen. Seperate Office, Could be a 4th Bedroom. Master Suite Has Double Closets and Master Bath Has Double Custom Vanities, Walk In Shower & Soaking Tub. Upgraded Vinyl Windows throughout and Security System Included with Cameras. Large Covered Rear Lanai w/ Concrete Coating, Easy to Clean. Washer and Dryer Included if Buyer Prefers. Window treatments throughout the Home. Builder warranty does transfer. An Additional Vacant Lot next Door to this Home is Available for Purchase Also (Lot 76).
Location
State FL
County Marion
Community Heathbrook Hills
Zoning R1
Rooms
Other Rooms Attic, Den/Library/Office, Formal Dining Room Separate, Inside Utility
Interior
Interior Features Ceiling Fans(s), Eat-in Kitchen, High Ceilings, Pest Guard System, Split Bedroom, Walk-In Closet(s), Window Treatments
Heating Central, Heat Pump
Cooling Central Air
Flooring Carpet, Hardwood, Tile
Furnishings Negotiable
Fireplace false
Appliance Dishwasher, Electric Water Heater, Microwave, Range, Refrigerator
Laundry Inside, Laundry Room
Exterior
Exterior Feature Rain Gutters
Parking Features Driveway, Garage Door Opener
Garage Spaces 2.0
Pool Gunite, In Ground, Other
Community Features Fitness Center, Gated, Pool
Utilities Available BB/HS Internet Available, Cable Connected, Public
Amenities Available Gated, Pool
Roof Type Shingle
Porch Covered, Patio
Attached Garage true
Garage true
Private Pool No
Building
Lot Description Cleared, City Limits, Paved
Entry Level One
Foundation Stem Wall
Lot Size Range 1/4 Acre to 21779 Sq. Ft.
Builder Name Triple Crown Homes
Sewer Public Sewer
Water Public
Architectural Style Contemporary
Structure Type Block,Stucco
New Construction false
Schools
Elementary Schools Saddlewood Elementary School
Middle Schools West Port Middle School
High Schools West Port High School
Others
Pets Allowed Yes
HOA Fee Include Common Area Taxes,Pool,Pool
Senior Community No
Pet Size Extra Large (101+ Lbs.)
Ownership Fee Simple
Monthly Total Fees $120
Acceptable Financing Cash, Conventional, FHA, VA Loan
Membership Fee Required Required
Listing Terms Cash, Conventional, FHA, VA Loan
Num of Pet 2
Special Listing Condition None
Read Less Info
Want to know what your home might be worth? Contact us for a FREE valuation!

Our team is ready to help you sell your home for the highest possible price ASAP

© 2024 My Florida Regional MLS DBA Stellar MLS. All Rights Reserved.
Bought with INVICTUS REAL ESTATE LLC

"Molly's job is to find and attract mastery-based agents to the office, protect the culture, and make sure everyone is happy! "





