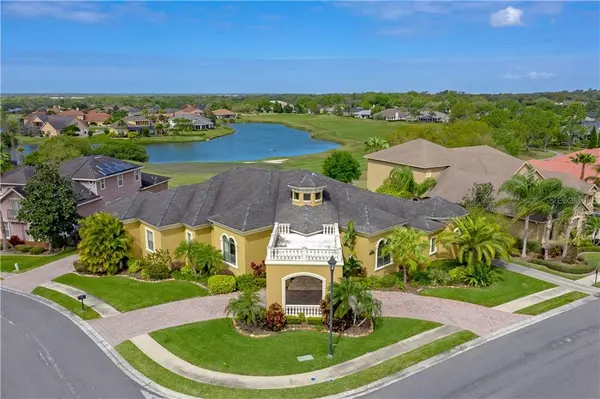$700,000
$739,000
5.3%For more information regarding the value of a property, please contact us for a free consultation.
5 Beds
5 Baths
4,914 SqFt
SOLD DATE : 09/11/2020
Key Details
Sold Price $700,000
Property Type Single Family Home
Sub Type Single Family Residence
Listing Status Sold
Purchase Type For Sale
Square Footage 4,914 sqft
Price per Sqft $142
Subdivision Eaglebrooke Ph 02
MLS Listing ID L4914500
Sold Date 09/11/20
Bedrooms 5
Full Baths 4
Half Baths 1
Construction Status Financing,Inspections,Other Contract Contingencies
HOA Fees $12/ann
HOA Y/N Yes
Year Built 2007
Annual Tax Amount $10,799
Lot Size 0.350 Acres
Acres 0.35
Property Description
Absolutely stunning with every upgrade you can imagine & awesome sunset views over the 8th green! 5 bedrooms, 4.5 baths, formal living & dining rooms, & multiple large family rooms where amazing finishes abound. The kitchen is at the heart of it all, & showcases stainless GE Monogram appliances, over sized refrigerator, exquisite custom cabinetry, large island, 6 burner gas range, butler's pantry & wine fridge, & level 5 - Maccabus granite. The master suite is spacious with a separate sitting area, & the master bath boasts custom Travertine tile, wrap around / walk-through shower, whirlpool tub & double sinks. On the main floor are 4 of the 5 bedrooms & most of the living space, however the lower level offers a bedroom with separate living area (or multiple additional living spaces) & full bathroom in addition to it's own private entry. The upstairs outside living space is so comfortable & inviting - perfect for evening cocktails watching the sunset. Additional features include: many tray ceilings, spectacular trim molding & wood work throughout, 3 car over sized garage, pavered & covered porte-cochere, & so much more!
Location
State FL
County Polk
Community Eaglebrooke Ph 02
Rooms
Other Rooms Bonus Room, Family Room, Formal Dining Room Separate, Formal Living Room Separate, Great Room, Inside Utility
Interior
Interior Features Built-in Features, Ceiling Fans(s), Crown Molding, Eat-in Kitchen, High Ceilings, Kitchen/Family Room Combo, Living Room/Dining Room Combo, Open Floorplan, Solid Wood Cabinets, Split Bedroom, Stone Counters, Tray Ceiling(s), Walk-In Closet(s), Window Treatments
Heating Central, Zoned
Cooling Central Air, Zoned
Flooring Tile, Travertine, Wood
Fireplaces Type Gas, Living Room
Fireplace true
Appliance Bar Fridge, Built-In Oven, Convection Oven, Dishwasher, Microwave, Refrigerator
Laundry Inside, Laundry Room
Exterior
Exterior Feature Balcony, French Doors, Irrigation System, Sidewalk
Parking Features Covered, Driveway, Garage Door Opener, Garage Faces Side, Ground Level, Oversized
Garage Spaces 3.0
Community Features Deed Restrictions, Gated, Golf, Irrigation-Reclaimed Water, Pool, Sidewalks, Tennis Courts
Utilities Available BB/HS Internet Available, Electricity Connected, Fiber Optics, Fire Hydrant, Propane, Public, Sewer Connected, Sprinkler Meter, Street Lights, Underground Utilities
Amenities Available Gated, Pool, Tennis Court(s)
Waterfront Description Lake
View Y/N 1
View Golf Course, Water
Roof Type Shingle
Porch Covered, Rear Porch
Attached Garage true
Garage true
Private Pool No
Building
Lot Description Corner Lot, In County, Near Golf Course, On Golf Course, Sidewalk, Paved, Private
Story 1
Entry Level Two
Foundation Slab
Lot Size Range 1/4 Acre to 21779 Sq. Ft.
Sewer Public Sewer
Water Public
Architectural Style Custom, Spanish/Mediterranean
Structure Type Block,Stucco
New Construction false
Construction Status Financing,Inspections,Other Contract Contingencies
Schools
Elementary Schools Scott Lake Elem
Middle Schools Lakeland Highlands Middl
High Schools George Jenkins High
Others
Pets Allowed Yes
HOA Fee Include 24-Hour Guard,Common Area Taxes,Escrow Reserves Fund,Management,Private Road,Security
Senior Community No
Ownership Fee Simple
Monthly Total Fees $12
Acceptable Financing Cash, Conventional
Membership Fee Required Required
Listing Terms Cash, Conventional
Special Listing Condition None
Read Less Info
Want to know what your home might be worth? Contact us for a FREE valuation!

Our team is ready to help you sell your home for the highest possible price ASAP

© 2025 My Florida Regional MLS DBA Stellar MLS. All Rights Reserved.
Bought with KELLER WILLIAMS REALTY SMART
"Molly's job is to find and attract mastery-based agents to the office, protect the culture, and make sure everyone is happy! "





