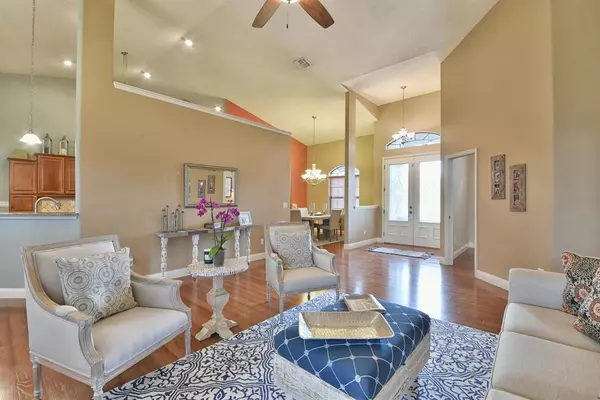$285,000
$298,700
4.6%For more information regarding the value of a property, please contact us for a free consultation.
4 Beds
3 Baths
2,535 SqFt
SOLD DATE : 06/10/2019
Key Details
Sold Price $285,000
Property Type Single Family Home
Sub Type Single Family Residence
Listing Status Sold
Purchase Type For Sale
Square Footage 2,535 sqft
Price per Sqft $112
Subdivision Heathbrook Hills
MLS Listing ID OM549287
Sold Date 06/10/19
Bedrooms 4
Full Baths 3
HOA Fees $120/mo
HOA Y/N Yes
Year Built 2004
Annual Tax Amount $3,380
Lot Size 10,890 Sqft
Acres 0.25
Lot Dimensions 85.0 ft x 130.0 ft
Property Description
Entertain seamlessly in this open floorplan with soaring vaulted ceilings. The floor plan offers 4 bedrooms, 3 baths, formal living, dining and family rooms. The large open kitchen features granite counters, wood cabinetry, an island and two pantries. A spacious owner's suite includes a sitting area, private patio access, 2 closets and volume ceilings. The master bath offers separate vanities, walk in shower, garden Jacuzzi tub and commode area. All of the bedrooms have volume ceilings, fans with lights and bedroom 2 has a private bath. Hardwood floors and carpet were installed in 2015 along with interior paint and New Roof in 2018. A large laundry room includes a wash sink, the screen enclosed patio is accessible from the living areas. Seller will consider lease purchase offers.
Location
State FL
County Marion
Community Heathbrook Hills
Zoning PUD Planned Unit Developm
Rooms
Other Rooms Den/Library/Office, Formal Dining Room Separate
Interior
Interior Features Split Bedroom, Stone Counters, Walk-In Closet(s), Window Treatments
Heating Electric
Cooling Central Air
Flooring Tile, Wood
Furnishings Unfurnished
Fireplace false
Appliance Dishwasher, Disposal, Dryer, Microwave, Range, Refrigerator, Washer
Laundry Inside, Other
Exterior
Exterior Feature Rain Gutters
Parking Features Garage Door Opener
Garage Spaces 2.0
Fence Other
Pool Gunite
Community Features Deed Restrictions, Pool
Roof Type Shingle
Porch Covered, Patio, Screened
Attached Garage true
Garage true
Private Pool No
Building
Lot Description Cleared, Corner Lot, Paved
Story 1
Entry Level One
Lot Size Range 1/4 Acre to 21779 Sq. Ft.
Sewer Public Sewer
Water Public
Structure Type Block,Concrete,Stucco
New Construction false
Others
HOA Fee Include Maintenance Grounds
Senior Community No
Acceptable Financing Cash, Conventional, FHA, Lease Purchase, VA Loan
Membership Fee Required Required
Listing Terms Cash, Conventional, FHA, Lease Purchase, VA Loan
Special Listing Condition None
Read Less Info
Want to know what your home might be worth? Contact us for a FREE valuation!

Our team is ready to help you sell your home for the highest possible price ASAP

© 2024 My Florida Regional MLS DBA Stellar MLS. All Rights Reserved.
Bought with LEGACY REALTY & ASSOCIATES

"Molly's job is to find and attract mastery-based agents to the office, protect the culture, and make sure everyone is happy! "





