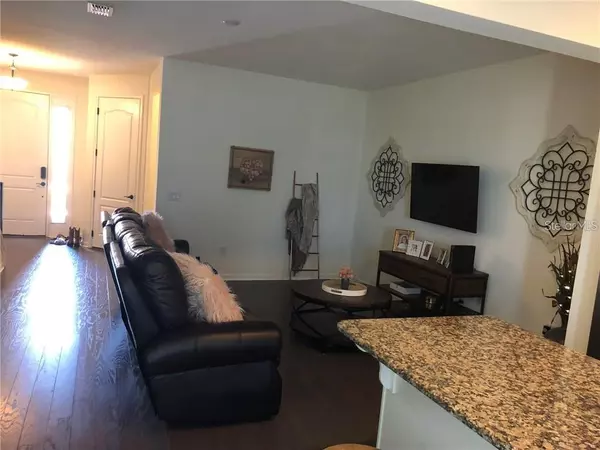$2,000
$265,000
99.2%For more information regarding the value of a property, please contact us for a free consultation.
3 Beds
3 Baths
1,564 SqFt
SOLD DATE : 12/10/2019
Key Details
Sold Price $2,000
Property Type Townhouse
Sub Type Townhouse
Listing Status Sold
Purchase Type For Sale
Square Footage 1,564 sqft
Price per Sqft $1
Subdivision Harmony At Lakewood Ranch Ph I
MLS Listing ID U8066724
Sold Date 12/10/19
Bedrooms 3
Full Baths 2
Half Baths 1
HOA Fees $180/mo
HOA Y/N Yes
Year Built 2017
Annual Tax Amount $3,964
Lot Size 2,178 Sqft
Acres 0.05
Property Description
Welcome home to your new gorgeous 3 Bedroom, 2.5 bathroom with garage and pond view packed with tons of beautiful finishes and upgrades! Walk into a beautiful open floor plan complete with new engineered hardwood throughout the entire home and half bathroom. Of course don't forget about the kitchen which has beautiful solid wood cabinets with an island, stainless steel energy effiecient appliances, a big sink, granite counter tops along with a big pantry that has custom shelving. Step into your new master bedroom through the french doors and plenty of room to make it your own getaway. The large en-suite bathroom has all the beautiful finishes as well; granite countertops, big shower, mirror, and walk in closet. The additional two bedrooms are separated off and have an additional bathroom also fully upgraded. This home offers maintenance-free landscaping within the Lakewood Ranch community along with great schools, shopping, fine-dining, entertainment, and a hospital all within a short distance. The community of Harmony offers a stunning resort-style pool, clubhouse fitness center, playground, and outdoor kitchens. Do not miss out on this beauty! Call to make an appointment today!
Location
State FL
County Manatee
Community Harmony At Lakewood Ranch Ph I
Zoning PDMU
Interior
Interior Features Cathedral Ceiling(s), Eat-in Kitchen, High Ceilings, Kitchen/Family Room Combo, Living Room/Dining Room Combo, Open Floorplan, Solid Wood Cabinets, Walk-In Closet(s)
Heating Central, Electric
Cooling Central Air
Flooring Hardwood
Furnishings Unfurnished
Fireplace false
Appliance Convection Oven, Dishwasher, Disposal, Dryer, Electric Water Heater, Exhaust Fan, Ice Maker, Microwave, Range, Range Hood, Refrigerator, Washer, Water Purifier, Water Softener
Laundry Laundry Room, Upper Level
Exterior
Exterior Feature Hurricane Shutters, Irrigation System, Lighting, Rain Gutters, Sidewalk, Sliding Doors, Storage
Parking Features Driveway, Garage Door Opener
Garage Spaces 1.0
Community Features Fitness Center, Irrigation-Reclaimed Water, Playground, Pool, Sidewalks
Utilities Available BB/HS Internet Available, Electricity Connected, Public, Sewer Connected, Underground Utilities
Amenities Available Clubhouse, Fitness Center, Maintenance, Other, Pool
View Y/N 1
View Water
Roof Type Shingle
Porch Covered, Other, Patio, Rear Porch
Attached Garage true
Garage true
Private Pool No
Building
Story 2
Entry Level Two
Foundation Slab
Lot Size Range Up to 10,889 Sq. Ft.
Builder Name Mattamy Homes
Sewer Public Sewer
Water Public
Structure Type Block,Stucco
New Construction false
Schools
Elementary Schools Gullett Elementary
Middle Schools Dr Mona Jain Middle
High Schools Lakewood Ranch High
Others
Pets Allowed Yes
HOA Fee Include Maintenance Structure,Maintenance Grounds,Management,Pest Control,Pool,Recreational Facilities,Sewer,Trash
Senior Community No
Ownership Fee Simple
Monthly Total Fees $180
Acceptable Financing Cash, Conventional, FHA, VA Loan
Membership Fee Required Required
Listing Terms Cash, Conventional, FHA, VA Loan
Special Listing Condition None
Read Less Info
Want to know what your home might be worth? Contact us for a FREE valuation!

Our team is ready to help you sell your home for the highest possible price ASAP

© 2024 My Florida Regional MLS DBA Stellar MLS. All Rights Reserved.
Bought with NORTHSTAR REALTY
"Molly's job is to find and attract mastery-based agents to the office, protect the culture, and make sure everyone is happy! "





