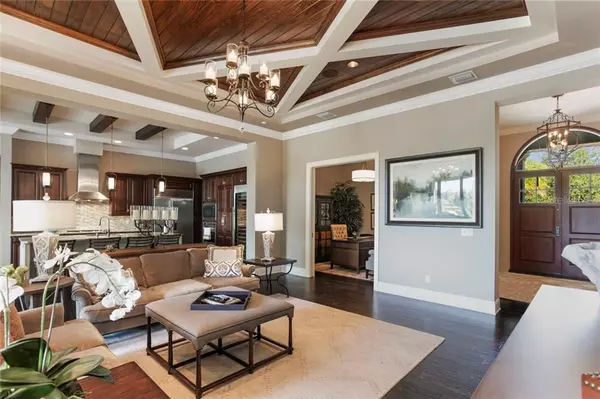$1,470,000
$1,595,000
7.8%For more information regarding the value of a property, please contact us for a free consultation.
4 Beds
5 Baths
3,559 SqFt
SOLD DATE : 11/26/2019
Key Details
Sold Price $1,470,000
Property Type Single Family Home
Sub Type Single Family Residence
Listing Status Sold
Purchase Type For Sale
Square Footage 3,559 sqft
Price per Sqft $413
Subdivision Lake Nona Estates
MLS Listing ID O5820578
Sold Date 11/26/19
Bedrooms 4
Full Baths 4
Half Baths 1
Construction Status Inspections
HOA Fees $540/qua
HOA Y/N Yes
Year Built 2014
Annual Tax Amount $22,535
Lot Size 0.340 Acres
Acres 0.34
Property Description
Uncompromising quality and craftsmanship are the hallmarks of this single-story residence, built in 2014 by Maroon Fine Homes. With its custom architectural styling accented by a beautifully designed transitional interior, this home offers a blend of sophistication and warmth. A sunlit entry welcomes you, capturing natural light from the floor-to-ceiling sliding glass doors in the living room. Elegant wide-planked walnut floors travel throughout the interior and blend nicely with the wood ceiling details of the home. The impressive finishes flow into the open-concept kitchen and include rich, espresso-colored cabinetry, a walk-in pantry, luxury appliances by Wolf and Sub-Zero, granite countertops and an eat-in island. In addition to the home’s three guest suites, a private media room provides casual entertaining space, and a formal office with built-in shelving adds a dedicated work area. The cozy master suite features two walk-in closets, a dressing area with a full-length mirror and a luxurious master bath with a spacious separate shower, a garden tub, dual vanities and granite countertops. With access from both the living room and master suite, the outdoor living area showcases a covered lanai with a tongue-in-groove ceiling and retractable screens, a summer kitchen and a gas fireplace. With elevated views overlooking the pool, spa and a sparkling pond, this serene haven creates the perfect place to enjoy Florida’s warm climate year-round.
Location
State FL
County Orange
Community Lake Nona Estates
Zoning PD/AN
Rooms
Other Rooms Den/Library/Office, Inside Utility, Media Room
Interior
Interior Features Built-in Features, Ceiling Fans(s), Coffered Ceiling(s), Crown Molding, Eat-in Kitchen, High Ceilings, Open Floorplan, Split Bedroom, Stone Counters, Thermostat, Walk-In Closet(s), Window Treatments
Heating Central
Cooling Central Air
Flooring Carpet, Tile, Wood
Fireplaces Type Gas
Fireplace true
Appliance Built-In Oven, Cooktop, Dishwasher, Disposal, Dryer, Microwave, Range, Range Hood, Refrigerator, Washer, Wine Refrigerator
Laundry Inside, Laundry Room
Exterior
Exterior Feature Fence, Irrigation System, Lighting, Outdoor Kitchen, Rain Gutters, Sliding Doors
Parking Features Driveway, Garage Door Opener, Garage Faces Side
Garage Spaces 3.0
Pool In Ground
Community Features Boat Ramp, Deed Restrictions, Fishing, Gated, Golf Carts OK, Golf, Irrigation-Reclaimed Water, Sidewalks, Special Community Restrictions, Water Access, Waterfront
Utilities Available BB/HS Internet Available, Cable Available, Electricity Available, Underground Utilities, Water Available
Amenities Available Cable TV, Dock, Fence Restrictions, Gated, Private Boat Ramp, Security
Waterfront Description Pond
View Pool, Trees/Woods, Water
Roof Type Tile
Porch Covered, Patio, Rear Porch, Screened
Attached Garage true
Garage true
Private Pool Yes
Building
Lot Description City Limits, Paved
Entry Level One
Foundation Slab
Lot Size Range 1/4 Acre to 21779 Sq. Ft.
Sewer Public Sewer
Water Public
Architectural Style Custom
Structure Type Block,Stucco
New Construction false
Construction Status Inspections
Schools
Elementary Schools Northlake Park Community
Middle Schools Lake Nona Middle School
High Schools Lake Nona High
Others
Pets Allowed Yes
HOA Fee Include 24-Hour Guard,Cable TV,Common Area Taxes,Escrow Reserves Fund,Insurance,Maintenance Grounds,Management,Private Road,Security
Senior Community No
Ownership Fee Simple
Monthly Total Fees $540
Acceptable Financing Cash, Conventional, Other
Membership Fee Required Required
Listing Terms Cash, Conventional, Other
Special Listing Condition None
Read Less Info
Want to know what your home might be worth? Contact us for a FREE valuation!

Our team is ready to help you sell your home for the highest possible price ASAP

© 2024 My Florida Regional MLS DBA Stellar MLS. All Rights Reserved.
Bought with LAKE NONA REALTY LLC

"Molly's job is to find and attract mastery-based agents to the office, protect the culture, and make sure everyone is happy! "





